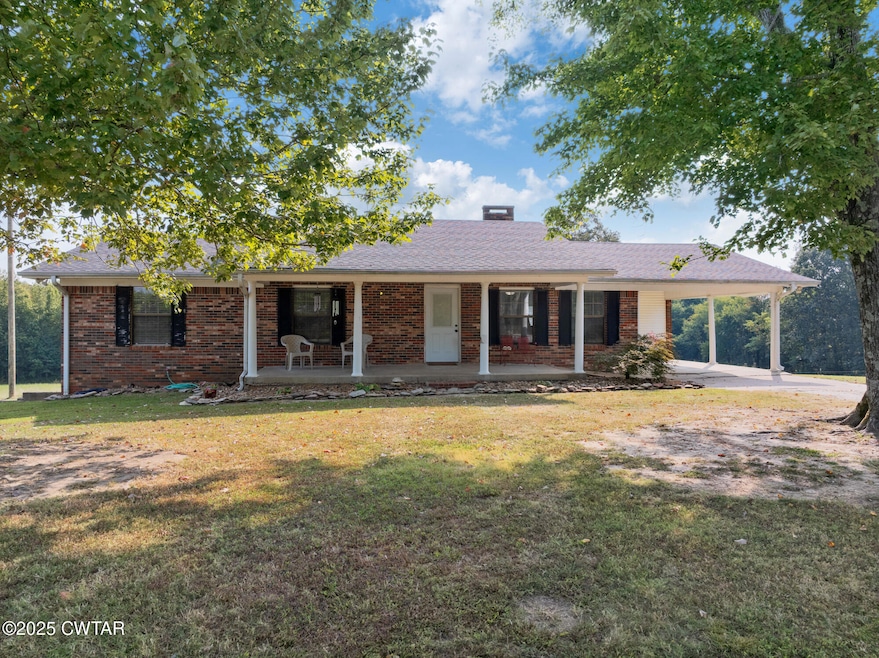1176 Myracle Town Rd Darden, TN 38328
Estimated payment $1,362/month
Highlights
- 10.67 Acre Lot
- Pasture Views
- Main Floor Bedroom
- Decaturville Elementary School Rated A-
- Farm
- Mud Room
About This Home
Looking for a new home? LOOK NO FURTHER!
3 bedroom, 1.5 bath brick home with tons of potential—could easily be finished into 2.5 or even 3 full baths! Location, location, location—just 10 minutes from Parsons and 20 minutes from Lexington, all with county taxes only.
Inside, you'll find an open floor plan with a cozy gas fireplace, an eat-in kitchen, and stainless steel appliances that stay. The full basement offers endless storage with exterior access, while the unfinished laundry/mud room is ready to be transformed into your dream space. Plumbing and materials are already in place for an additional bathroom off the mud room.
Enjoy mornings and evenings on the covered front porch, perfect for soaking in sunrises or sunsets. This property also comes with 10 unrestricted acres—mostly fenced—so bring the animals and enjoy the space.
This home has so much potential to become your dream place with just a little TLC. Warm, welcoming, and in a prime spot—you don't want to miss this one!
Home Details
Home Type
- Single Family
Est. Annual Taxes
- $670
Year Built
- Built in 1979
Lot Details
- 10.67 Acre Lot
- Property fronts a county road
- Barbed Wire
Home Design
- Brick Exterior Construction
- Shingle Roof
- Vinyl Siding
Interior Spaces
- 1,635 Sq Ft Home
- 1-Story Property
- Popcorn or blown ceiling
- Ceiling Fan
- Gas Log Fireplace
- Double Pane Windows
- Blinds
- Aluminum Window Frames
- Mud Room
- Living Room
- Pasture Views
- Pull Down Stairs to Attic
- Fire and Smoke Detector
Kitchen
- Eat-In Kitchen
- Built-In Electric Oven
- Microwave
- Stainless Steel Appliances
- Laminate Countertops
- Disposal
Flooring
- Laminate
- Ceramic Tile
- Vinyl
Bedrooms and Bathrooms
- 3 Main Level Bedrooms
- Bathtub with Shower
Laundry
- Laundry Room
- Laundry on main level
- Washer and Electric Dryer Hookup
Basement
- Walk-Out Basement
- Basement Fills Entire Space Under The House
- Exterior Basement Entry
- Basement Storage
Parking
- 3 Parking Spaces
- 1 Carport Space
- Circular Driveway
- 2 Open Parking Spaces
Outdoor Features
- Storm Cellar or Shelter
- Rain Gutters
- Front Porch
Farming
- Farm
- Agricultural
- Pasture
Utilities
- Central Heating and Cooling System
- Electric Water Heater
- Septic Tank
- Fiber Optics Available
Community Details
- No Home Owners Association
Listing and Financial Details
- Assessor Parcel Number 050 003.06
Map
Home Values in the Area
Average Home Value in this Area
Tax History
| Year | Tax Paid | Tax Assessment Tax Assessment Total Assessment is a certain percentage of the fair market value that is determined by local assessors to be the total taxable value of land and additions on the property. | Land | Improvement |
|---|---|---|---|---|
| 2024 | $670 | $25,975 | $975 | $25,000 |
| 2023 | $670 | $25,975 | $975 | $25,000 |
| 2022 | $670 | $25,975 | $975 | $25,000 |
| 2021 | $670 | $25,975 | $975 | $25,000 |
| 2020 | $670 | $25,975 | $975 | $25,000 |
| 2019 | $462 | $20,525 | $975 | $19,550 |
| 2018 | $408 | $20,525 | $975 | $19,550 |
| 2017 | $408 | $20,525 | $975 | $19,550 |
| 2016 | $408 | $20,525 | $975 | $19,550 |
| 2015 | $408 | $20,525 | $975 | $19,550 |
| 2014 | $409 | $20,544 | $0 | $0 |
Property History
| Date | Event | Price | Change | Sq Ft Price |
|---|---|---|---|---|
| 09/10/2025 09/10/25 | Pending | -- | -- | -- |
| 09/08/2025 09/08/25 | For Sale | $245,000 | -- | $150 / Sq Ft |
Purchase History
| Date | Type | Sale Price | Title Company |
|---|---|---|---|
| Warranty Deed | $150,000 | None Available | |
| Warranty Deed | $120,000 | None Available | |
| Warranty Deed | $30,000 | -- | |
| Warranty Deed | $81,800 | -- | |
| Quit Claim Deed | -- | -- | |
| Warranty Deed | $70,000 | -- | |
| Deed | -- | -- | |
| Warranty Deed | $6,000 | -- | |
| Deed | -- | -- | |
| Warranty Deed | $1,500 | -- |
Mortgage History
| Date | Status | Loan Amount | Loan Type |
|---|---|---|---|
| Open | $151,515 | New Conventional | |
| Previous Owner | $115,151 | New Conventional | |
| Previous Owner | $84,183 | Cash | |
| Previous Owner | $72,242 | FHA |
Source: Central West Tennessee Association of REALTORS®
MLS Number: 2504311
APN: 050-003.06







