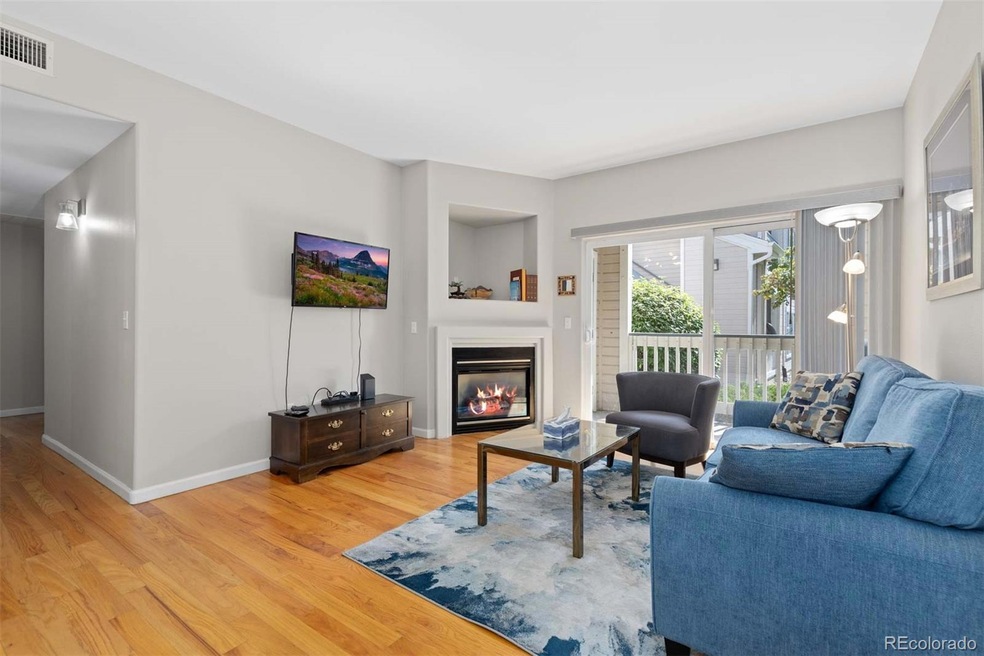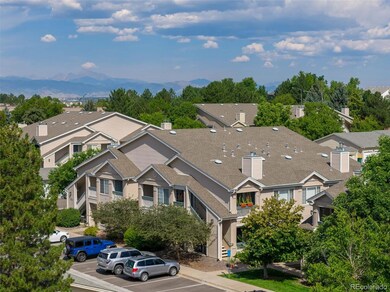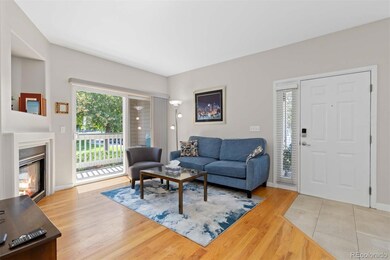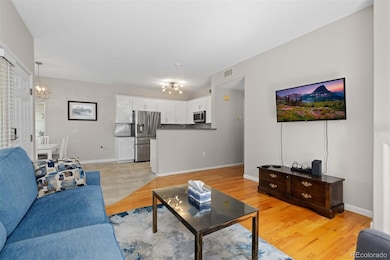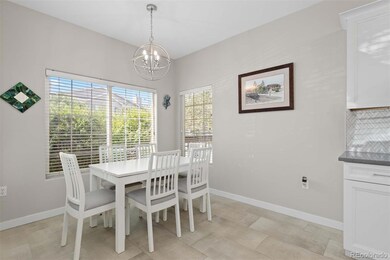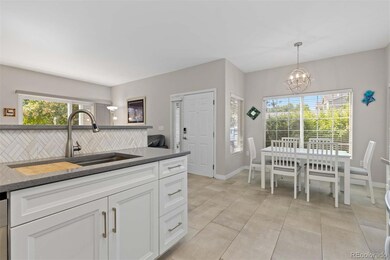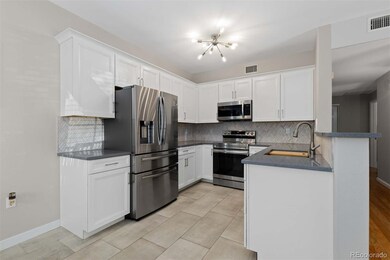1176 Opal St Unit 102 Broomfield, CO 80020
Miramonte NeighborhoodEstimated payment $2,838/month
Highlights
- Fitness Center
- Primary Bedroom Suite
- Wood Flooring
- Kohl Elementary School Rated A-
- Clubhouse
- End Unit
About This Home
Welcome to this beautifully updated ranch-style condo, offering 3 bedrooms, 2 baths, and the convenience of single-level living in the heart of Broomfield.
Inside, you’ll find fresh newer carpet, engineered hardwoods, vaulted ceilings, and abundant natural light. The open layout creates a bright and welcoming atmosphere, enhanced by a cozy natural gas fireplace. The modern kitchen and bathrooms have been thoughtfully updated with contemporary finishes including quartz countertops and sleek stainless steel appliances. Two private patios provide the perfect spots for morning coffee or evening relaxation, while in-unit washer and dryer add extra convenience. The home also comes with a 1-car detached garage, and residents enjoy access to a community clubhouse and pool.
Located in a quiet, friendly community, this home is ideal for first-time buyers, downsizers, or anyone seeking low-maintenance living. Outdoor enthusiasts will love direct trail access leading to Rock Creek Farm and Carolyn Holmberg Preserve, where you can enjoy mountain views, parks, and endless options for walking, jogging, or cycling.
With its central location, modern updates, and unbeatable access to nature and amenities, this condo offers the perfect balance of lifestyle, comfort, and convenience. Perfectly situated just steps from shopping, dining, highly rated schools, and miles of scenic trails, this home blends comfort, style, and accessibility.
Listing Agent
Motif Shelton
Redfin Corporation Brokerage Email: motif.shelton@redfin.com,303-918-0555 License #40037235 Listed on: 08/18/2025

Property Details
Home Type
- Condominium
Est. Annual Taxes
- $2,530
Year Built
- Built in 1997
Lot Details
- End Unit
- No Units Located Below
- Two or More Common Walls
HOA Fees
- $356 Monthly HOA Fees
Parking
- 1 Car Garage
Home Design
- Entry on the 1st floor
- Composition Roof
- Wood Siding
Interior Spaces
- 1,306 Sq Ft Home
- 1-Story Property
- Ceiling Fan
- Gas Fireplace
- Double Pane Windows
- Window Treatments
- Living Room with Fireplace
- Dining Room
Kitchen
- Eat-In Kitchen
- Range
- Microwave
- Dishwasher
- Disposal
Flooring
- Wood
- Carpet
- Tile
Bedrooms and Bathrooms
- 3 Main Level Bedrooms
- Primary Bedroom Suite
- Walk-In Closet
Laundry
- Laundry closet
- Dryer
- Washer
Home Security
Outdoor Features
- Covered Patio or Porch
Schools
- Kohl Elementary School
- Aspen Creek K-8 Middle School
- Broomfield High School
Utilities
- Forced Air Heating and Cooling System
- 220 Volts
- 110 Volts
- Natural Gas Connected
- Electric Water Heater
- Cable TV Available
Listing and Financial Details
- Exclusions: Sellers Personal Property
- Assessor Parcel Number R1129314
Community Details
Overview
- Association fees include ground maintenance, maintenance structure, road maintenance, sewer, snow removal, trash, water
- Miramonte Ranch Association, Phone Number (303) 420-4433
- Low-Rise Condominium
- Miramonte Subdivision
Amenities
- Clubhouse
Recreation
- Fitness Center
- Community Pool
Pet Policy
- Limit on the number of pets
- Dogs and Cats Allowed
Security
- Carbon Monoxide Detectors
- Fire and Smoke Detector
Map
Home Values in the Area
Average Home Value in this Area
Tax History
| Year | Tax Paid | Tax Assessment Tax Assessment Total Assessment is a certain percentage of the fair market value that is determined by local assessors to be the total taxable value of land and additions on the property. | Land | Improvement |
|---|---|---|---|---|
| 2025 | $2,530 | $30,390 | -- | $30,390 |
| 2024 | $2,530 | $27,000 | -- | $27,000 |
| 2023 | $2,525 | $31,830 | -- | $31,830 |
| 2022 | $2,178 | $22,530 | $0 | $22,530 |
| 2021 | $2,167 | $23,180 | $0 | $23,180 |
| 2020 | $2,182 | $23,190 | $0 | $23,190 |
| 2019 | $2,178 | $23,350 | $0 | $23,350 |
| 2017 | $1,777 | $21,140 | $0 | $21,140 |
| 2016 | $1,422 | $15,080 | $0 | $15,080 |
| 2015 | $1,373 | $12,060 | $0 | $12,060 |
| 2014 | $1,122 | $12,060 | $0 | $12,060 |
Property History
| Date | Event | Price | List to Sale | Price per Sq Ft | Prior Sale |
|---|---|---|---|---|---|
| 08/18/2025 08/18/25 | For Sale | $430,000 | -6.5% | $329 / Sq Ft | |
| 08/07/2022 08/07/22 | Off Market | $460,000 | -- | -- | |
| 05/09/2022 05/09/22 | Sold | $460,000 | +4.5% | $352 / Sq Ft | View Prior Sale |
| 04/07/2022 04/07/22 | For Sale | $440,000 | +15.8% | $337 / Sq Ft | |
| 03/03/2022 03/03/22 | Off Market | $380,000 | -- | -- | |
| 12/03/2021 12/03/21 | Sold | $380,000 | +2.7% | $291 / Sq Ft | View Prior Sale |
| 11/01/2021 11/01/21 | Pending | -- | -- | -- | |
| 10/29/2021 10/29/21 | Price Changed | $369,900 | -6.3% | $283 / Sq Ft | |
| 10/25/2021 10/25/21 | For Sale | $394,900 | 0.0% | $302 / Sq Ft | |
| 10/12/2021 10/12/21 | Pending | -- | -- | -- | |
| 10/09/2021 10/09/21 | Price Changed | $394,900 | -4.6% | $302 / Sq Ft | |
| 09/24/2021 09/24/21 | For Sale | $413,900 | -- | $317 / Sq Ft |
Purchase History
| Date | Type | Sale Price | Title Company |
|---|---|---|---|
| Warranty Deed | $307,000 | Chicago Title | |
| Interfamily Deed Transfer | -- | -- | |
| Deed | $130,500 | -- |
Mortgage History
| Date | Status | Loan Amount | Loan Type |
|---|---|---|---|
| Open | $207,000 | New Conventional | |
| Previous Owner | $98,400 | No Value Available |
Source: REcolorado®
MLS Number: 4700712
APN: 1575-26-3-37-002
- 1150 Opal St Unit 101
- 1190 Opal St Unit 104
- 1148 Opal St Unit 101
- 1320 W 12th Ave
- 1305 Laurel St
- 1035 Iris St
- 2191 Ridge Dr
- 1320 Holly Dr E
- 1170 Alter Way
- 1606 Iris St
- 639 Quartz Way
- 680 Kalmia Way
- 640 Kalmia Way
- 1660 Emerald St
- 685 Daphne St
- 57 Scott Dr S
- 400 W Midway Blvd
- 51 Douglas Dr S
- 19 Douglas Dr N
- 375 Hemlock St
- 2200 W 10th Ave
- 70 Garden Center
- 1145 W 6th Ave
- 2882 Ridge Dr Unit A
- 170-290 Marble St
- 185 Emerald St
- 165 Iris St
- 111 Flint Way
- 630 W 1st Ave
- 7105 W 120th Ave
- 7005-7035 W 120th Ave
- 9001 Interlocken Loop
- 1030 E 10th Ave
- 11775 Wadsworth Blvd
- 22 Amesbury St
- 999 E 1st Ave
- 138 Willow Place S
- 8251 Transit Way
- 1001 E 1st Ave
- 11697 Destination Dr
