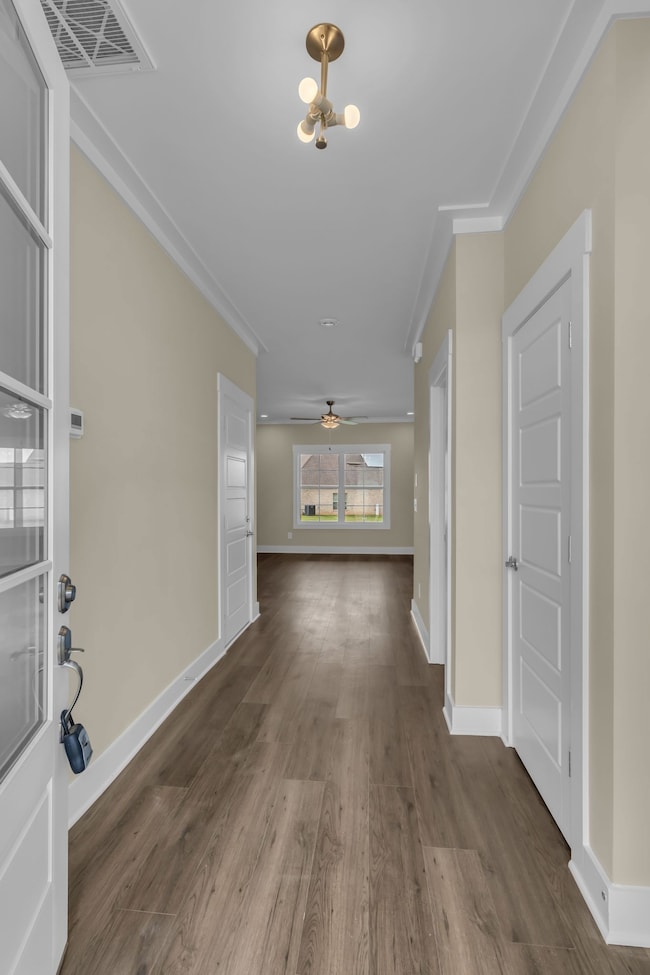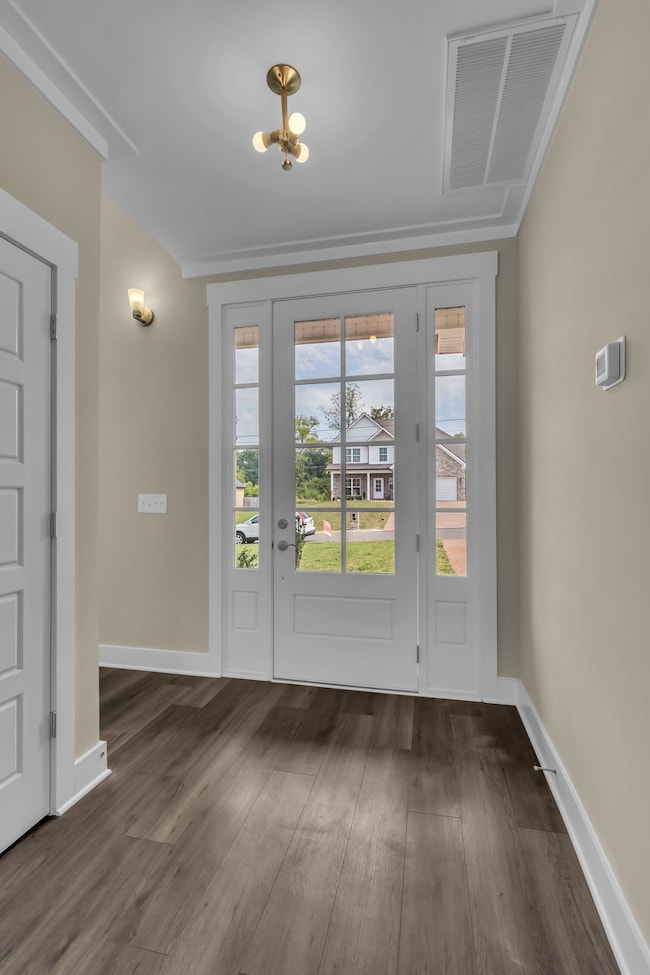1176 Rimrock Rd Smyrna, TN 37167
Estimated payment $2,752/month
Total Views
7,672
4
Beds
2.5
Baths
2,302
Sq Ft
$224
Price per Sq Ft
Highlights
- Contemporary Architecture
- Covered Patio or Porch
- Walk-In Closet
- Stewartsboro Elementary School Rated A-
- Double Vanity
- Tile Flooring
About This Home
New brick home conveniently located minutes from I-24, Nissan, schools and more. SS appliances, laminate hardwood floors, tile floor, fireplace, open floor plan, two bedrooms up and down, lrg walk-in-closet, nice size bonus area, covered back patio! Beautiful home!!
Listing Agent
Mabry Realty, LLC Brokerage Phone: 6156922595 License #312238 Listed on: 09/28/2025
Home Details
Home Type
- Single Family
Est. Annual Taxes
- $300
Year Built
- Built in 2024
Lot Details
- 10,019 Sq Ft Lot
- Level Lot
HOA Fees
- $15 Monthly HOA Fees
Parking
- 2 Car Garage
- Side Facing Garage
Home Design
- Contemporary Architecture
- Brick Exterior Construction
- Shingle Roof
- Vinyl Siding
Interior Spaces
- 2,302 Sq Ft Home
- Property has 2 Levels
- Ceiling Fan
- Living Room with Fireplace
- Combination Dining and Living Room
- Fire and Smoke Detector
Kitchen
- Microwave
- Dishwasher
Flooring
- Carpet
- Laminate
- Tile
Bedrooms and Bathrooms
- 4 Bedrooms | 1 Main Level Bedroom
- Walk-In Closet
- Double Vanity
Schools
- Stewartsboro Elementary School
- Rocky Fork Middle School
- Smyrna High School
Additional Features
- Covered Patio or Porch
- Central Heating and Cooling System
Community Details
- Burton Farms Sec 6 Subdivision
Listing and Financial Details
- Tax Lot 244
- Assessor Parcel Number 049C A 16800 R0118686
Map
Create a Home Valuation Report for This Property
The Home Valuation Report is an in-depth analysis detailing your home's value as well as a comparison with similar homes in the area
Home Values in the Area
Average Home Value in this Area
Tax History
| Year | Tax Paid | Tax Assessment Tax Assessment Total Assessment is a certain percentage of the fair market value that is determined by local assessors to be the total taxable value of land and additions on the property. | Land | Improvement |
|---|---|---|---|---|
| 2025 | $301 | $12,500 | $12,500 | $0 |
| 2024 | $301 | $12,500 | $12,500 | $0 |
| 2023 | $301 | $12,500 | $12,500 | $0 |
| 2022 | $268 | $12,500 | $12,500 | $0 |
| 2021 | $365 | $12,500 | $12,500 | $0 |
| 2020 | $365 | $12,500 | $12,500 | $0 |
| 2019 | $365 | $12,500 | $12,500 | $0 |
Source: Public Records
Property History
| Date | Event | Price | List to Sale | Price per Sq Ft |
|---|---|---|---|---|
| 09/28/2025 09/28/25 | For Sale | $515,648 | -- | $224 / Sq Ft |
Source: Realtracs
Source: Realtracs
MLS Number: 3002981
APN: 049C-A-168.00-000
Nearby Homes
- 1175 Rimrock Rd
- 1172 Rimrock Rd
- 1170 Rimrock Rd
- 409 Burton Farms Dr
- 2073 Elevation ABC Plan at Burton Farms
- 2282 Elevation ABC Plan at Burton Farms
- 1610 Elevation ABC Plan at Burton Farms
- 1989 Elevation ABC Plan at Burton Farms
- 1824 Elevation ABC Plan at Burton Farms
- 2540 Elevation ABC Plan at Burton Farms
- 1624 Elevation ABC Plan at Burton Farms
- 2151 Elevation ABC Plan at Burton Farms
- 1315 Elevation ABC Plan at Burton Farms
- 2433 Elevation ABC Plan at Burton Farms
- 421 Burton Farms Dr
- 425 Burton Farms Dr
- 433 Burton Farms Dr
- 437 Burton Farms Dr
- 7127 Corner Dr
- 7121 Corner Dr
- 308 Chicken Pike Unit 310
- 10005 Nevada Ave
- 1090 Way
- 670 Ken Pilkerton Dr
- 609 Bonneville Ln
- 806 Bonneville Ln
- 314 Stewarts Landing Cir
- 317 Stewarts Landing Cir
- 8815 West St
- 335 Stewarts Landing Cir
- 8613 Hooper St
- 1003 Legacy Ct
- 1014 Legacy Ct
- 1511 Gregory Mills Dr
- 1080 Legacy Ct
- 1020 Legacy Ct
- 1001 Legacy Ct
- 1031 Legacy Ct
- 7017 Steen Blvd
- 1032 Legacy Ct







