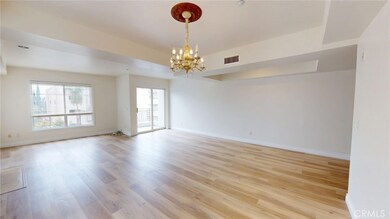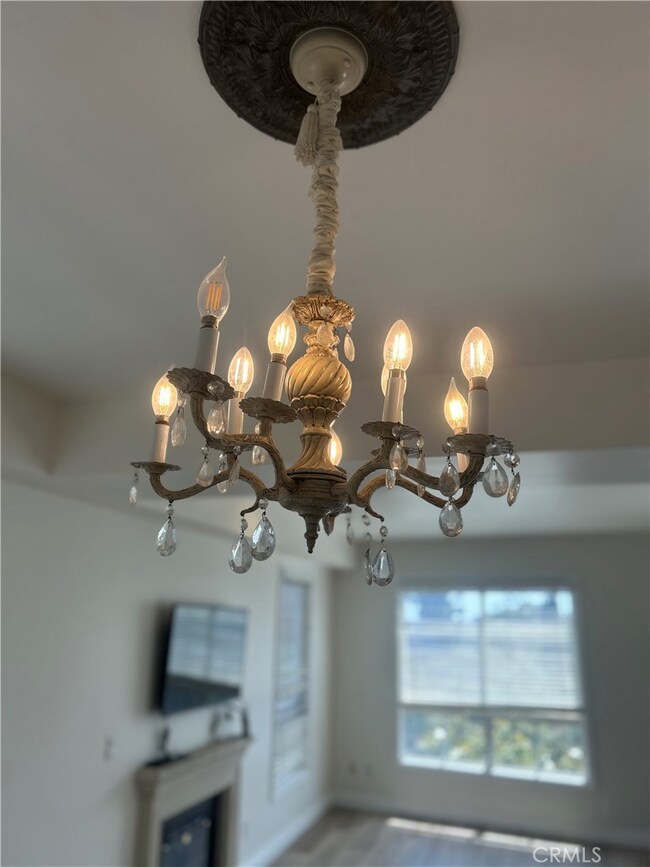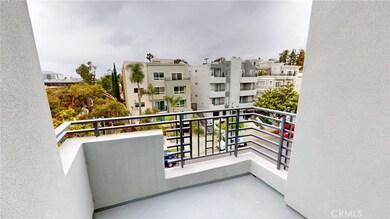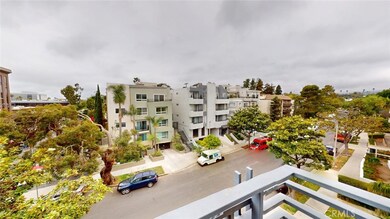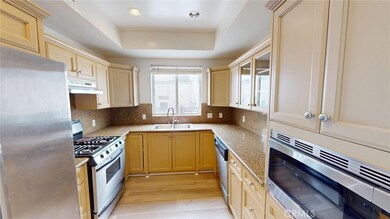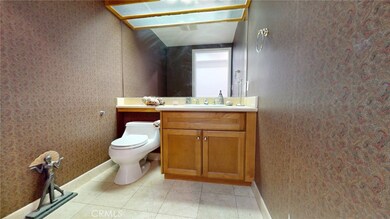1176 Wellesley Ave Unit PH1 Los Angeles, CA 90049
Brentwood NeighborhoodHighlights
- Primary Bedroom Suite
- Main Floor Primary Bedroom
- Walk-In Closet
- City Lights View
- No HOA
- Security Guard
About This Home
Welcome to this elegant and Sophisticated Penthouse in the heart of the westside! As you enter you are greeted with warm lights and open space sitting on beautiful beige hardwood style floors. The vast living and dining area features a plethora of natural light, an open concept floor plan, a cozy fireplace, and grandiose chandelier, which will surely impress. Traverse into your balcony at the end of the living room with views of the city and mountain and just enough space to fit a BBQ and a chair or two. The kitchen is a chef's paradise with state of the art stainless steel appliances, cream colored cabinets, and granite countertops and a gorgeous granite backsplash. Further down the spacious hall, two sister guest bedrooms both feature large closets with pre-built shelving and lots of natural light perfect for the kids or company. Two additional bathrooms with luxurious tile from head to toe, new cabinets and granite countertops present tenants with tranquility. No need to run to the laundromat with a private laundry closet featuring an INCLUDED washer and dryer with shelving. Saving the best for last, the magnificent master suite contains open space, warm lights, and a cozy fireplace perfect for chilly nights. Say hello to your massive walk-in closet with plenty of shelving that might just be big enough for him and her. The master suite is reminiscent of a spa with beautiful tile and granite everywhere, a relaxing bathtub, his and her vanities, and a majestic chandelier. This property recently foregone renovations including a fresh new coat of paint all throughout, new cabinetry in the all bathroom High ceilings and designer paint colors throughout. The building features a security system creating piece of mind for tenants, two garage spaces for tenants of this unit, extra storage. Don't miss out this gem close world-class dining, shopping, and schools!Virtual Tour:
Last Listed By
Royas Realty Brokerage Phone: 818-879-3218 License #02191979 Listed on: 05/29/2025
Condo Details
Home Type
- Condominium
Est. Annual Taxes
- $12,830
Year Built
- Built in 2000
Parking
- 2 Car Garage
- 2 Carport Spaces
- Parking Available
- Front Facing Garage
- Parking Lot
- Assigned Parking
Property Views
- City Lights
- Mountain
Interior Spaces
- 1,745 Sq Ft Home
- 4-Story Property
- Gas Fireplace
- Family Room with Fireplace
- Dining Room with Fireplace
Bedrooms and Bathrooms
- 3 Main Level Bedrooms
- Primary Bedroom on Main
- All Upper Level Bedrooms
- Primary Bedroom Suite
- Walk-In Closet
- 3 Full Bathrooms
Laundry
- Laundry Room
- Dryer
- Washer
Additional Features
- 1 Common Wall
- Urban Location
- Central Heating and Cooling System
Listing and Financial Details
- Security Deposit $8,925
- Rent includes sewer, trash collection, water
- 12-Month Minimum Lease Term
- Available 5/26/25
- Tax Lot 1
- Tax Tract Number 52706
- Assessor Parcel Number 4264026126
Community Details
Overview
- No Home Owners Association
- 14 Units
Pet Policy
- Pet Size Limit
- Call for details about the types of pets allowed
- Pet Deposit $500
Security
- Security Guard
Map
Source: California Regional Multiple Listing Service (CRMLS)
MLS Number: SR25117138
APN: 4264-026-126
- 1164 Wellesley Ave Unit 101
- 1186 Mcclellan Dr
- 1113 Amherst Ave
- 1209 Amherst Ave Unit 201
- 12039 Goshen Ave
- 969 S Carmelina Ave
- 1016 S Bundy Dr
- 971 S Bundy Dr
- 1216 S Saltair Ave Unit 202
- 12011 Goshen Ave Unit 203
- 12011 Goshen Ave Unit 305
- 11954 Goshen Ave Unit 204
- 11954 Goshen Ave Unit 205
- 11953 Goshen Ave Unit 5
- 11949 Goshen Ave Unit 103
- 11954 Mayfield Ave Unit 3
- 880 Wellesley Ave
- 1424 Amherst Ave Unit 207
- 11951 Mayfield Ave Unit 203
- 12302 Gorham Ave

