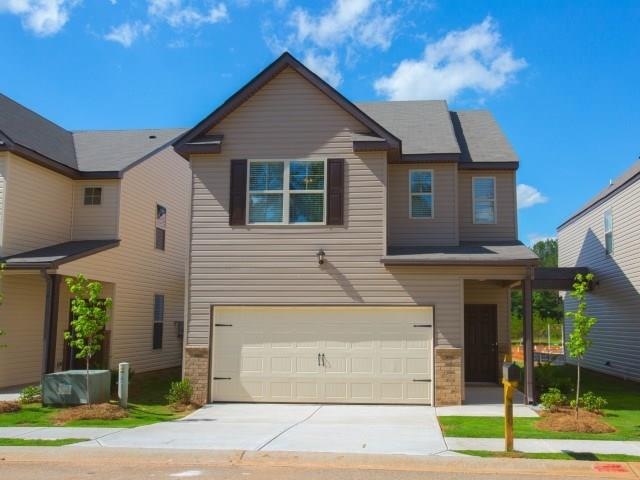
$215,000
- 2 Beds
- 2 Baths
- 1,729 Sq Ft
- 2354 Hamilton St
- Hampton, GA
Historic 1922 Tree-lined Farmhouse with Timeless Charm & Possibilities! This home is full of timeless character and soul, ready for a buyer with vision to restore and reimagine it into something truly special. A rare opportunity to own a piece of history and shape its next chapter. This beautifully preserved 2B/2B generational home sits on a quiet private road in Hampton, perfectly blending
Rachel Gailey REMAX Concierge
