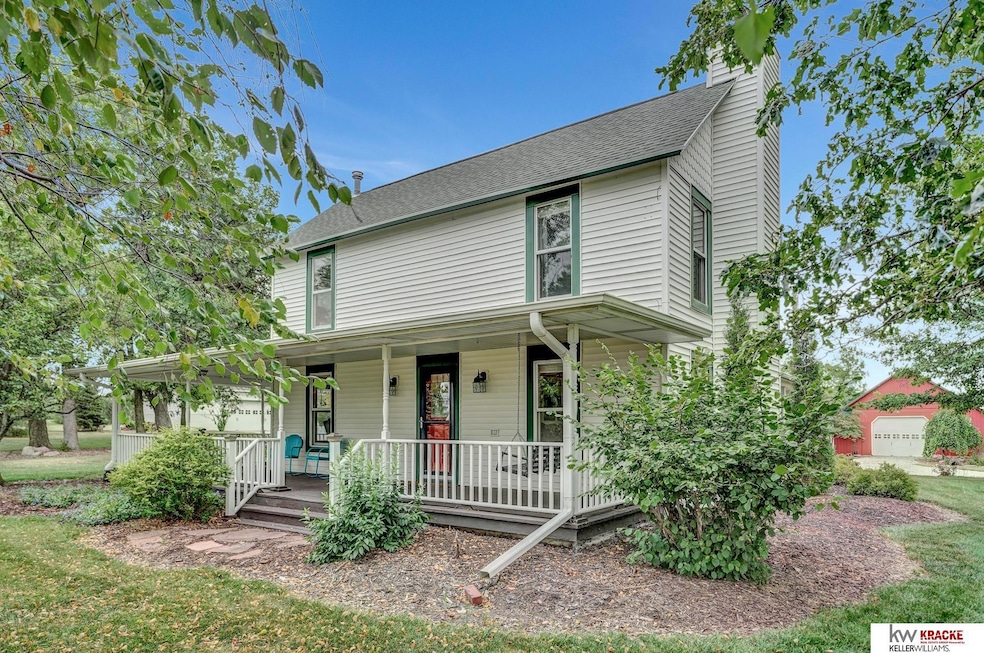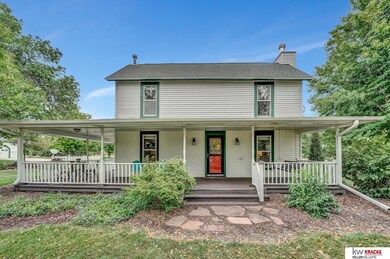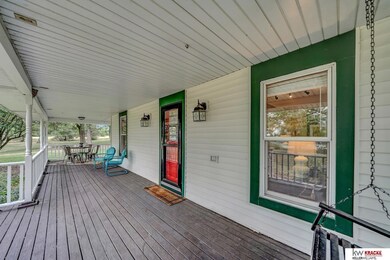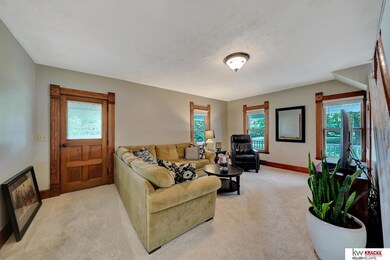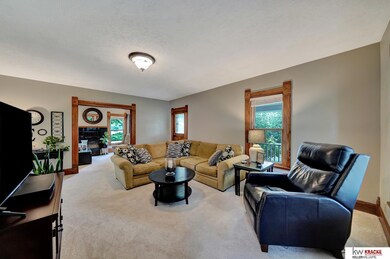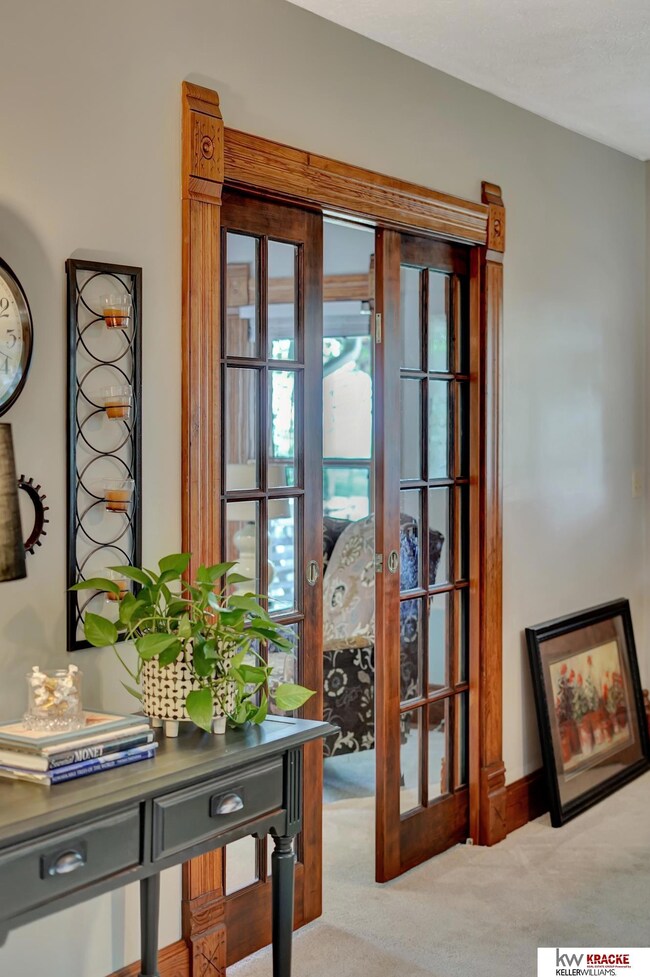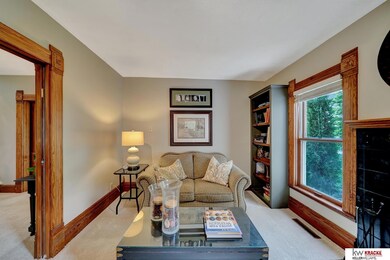
11760 W Cedar Rd de Witt, NE 68341
Highlights
- Horse Property
- Home fronts a pond
- Secluded Lot
- Tri County Elementary School Rated A-
- 11.98 Acre Lot
- Wooded Lot
About This Home
As of October 2024Welcome to your secluded getaway where everyday is a 'stay-cation!' This 11.9 acre farm has been meticulously cared for & updated for the past 35 years. Known as Elliott's Tree Farm, there are several varieties of trees that were grown for sale. Along with the hardwoods are apple, pear, & peach trees. The home is truly a modern farm house - tastefully done, magazine worthy. Enjoy the wrap around porch or sit on the side porch & listen to the water wheel powered by the home's water-to-air heat pump which keeps the pond full. All buildings are clean, dry & used for storage-even the grain bins. The 'Carriage House" is your detached 2-stall garage and work shop. Hidden in the trees is a large carport to hold your camper or trailer. The granary held chickens, storage, a garden/office. So many details. Views. Wildlife. Private showings by appointment only. Don't miss out, make this your new home today.
Last Agent to Sell the Property
Kracke RE/Keller Williams Brokerage Phone: 402-806-0555 License #20170562 Listed on: 08/14/2024

Home Details
Home Type
- Single Family
Est. Annual Taxes
- $2,755
Year Built
- Built in 1940
Lot Details
- 11.98 Acre Lot
- Home fronts a pond
- Secluded Lot
- Irregular Lot
- Lot Has A Rolling Slope
- Wooded Lot
Parking
- 3 Car Detached Garage
- Garage Door Opener
Home Design
- Traditional Architecture
- Block Foundation
- Stone Foundation
- Frame Construction
- Composition Roof
- Vinyl Siding
Interior Spaces
- 1,987 Sq Ft Home
- 2-Story Property
- Electric Fireplace
- Family Room with Fireplace
- Dining Area
Kitchen
- Oven or Range
- Microwave
- Dishwasher
- Disposal
Flooring
- Wood
- Wall to Wall Carpet
- Concrete
Bedrooms and Bathrooms
- 2 Bedrooms
- 2 Bathrooms
Laundry
- Dryer
- Washer
Unfinished Basement
- Sump Pump
- Basement with some natural light
Outdoor Features
- Horse Property
- Patio
- Shed
- Outbuilding
- Porch
Schools
- Tri County Elementary And Middle School
- Tri County High School
Utilities
- Cooling Available
- Heat Pump System
- Well
- Water Softener
- Septic Tank
Community Details
- No Home Owners Association
Listing and Financial Details
- Assessor Parcel Number 002066000
Ownership History
Purchase Details
Home Financials for this Owner
Home Financials are based on the most recent Mortgage that was taken out on this home.Similar Home in de Witt, NE
Home Values in the Area
Average Home Value in this Area
Purchase History
| Date | Type | Sale Price | Title Company |
|---|---|---|---|
| Warranty Deed | $469,000 | Nebraska Title |
Mortgage History
| Date | Status | Loan Amount | Loan Type |
|---|---|---|---|
| Open | $398,650 | New Conventional |
Property History
| Date | Event | Price | Change | Sq Ft Price |
|---|---|---|---|---|
| 10/15/2024 10/15/24 | Sold | $469,000 | 0.0% | $236 / Sq Ft |
| 08/21/2024 08/21/24 | Pending | -- | -- | -- |
| 08/14/2024 08/14/24 | For Sale | $469,000 | -- | $236 / Sq Ft |
Tax History Compared to Growth
Tax History
| Year | Tax Paid | Tax Assessment Tax Assessment Total Assessment is a certain percentage of the fair market value that is determined by local assessors to be the total taxable value of land and additions on the property. | Land | Improvement |
|---|---|---|---|---|
| 2023 | $2,755 | $263,055 | $113,225 | $149,830 |
| 2022 | $2,843 | $246,330 | $109,575 | $136,755 |
| 2021 | $2,689 | $231,445 | $106,575 | $124,870 |
| 2020 | $2,544 | $222,640 | $106,575 | $116,065 |
| 2019 | $2,363 | $213,510 | $97,445 | $116,065 |
| 2018 | $2,269 | $213,015 | $96,950 | $116,065 |
| 2017 | $2,014 | $213,015 | $96,950 | $116,065 |
| 2016 | $2,075 | $215,460 | $100,560 | $114,900 |
| 2015 | $2,041 | $206,745 | $91,845 | $114,900 |
| 2014 | $1,990 | $181,510 | $76,615 | $104,895 |
Agents Affiliated with this Home
-
Jayne Kracke

Seller's Agent in 2024
Jayne Kracke
Kracke RE/Keller Williams
(402) 432-3462
223 Total Sales
-
Nate Key
N
Buyer's Agent in 2024
Nate Key
Midwest Land Group LLC
(402) 499-5759
5 Total Sales
Map
Source: Great Plains Regional MLS
MLS Number: 22420478
APN: 002066000
- 210 N Apple
- 608 E Fillmore Ave
- 204 E York Ave
- 106 E York Ave
- 108 W York Ave
- 204 E Beatrice Ave
- 201 N Butternut
- 108 S Quince
- 202 W Fillmore Ave
- 230 N Cottonwood Ave
- 2023 Nebraska 103
- 12800 SW 72nd Rd
- 215 W 6th St
- 624 S School St
- 816 S School St
- 616 W 5th St
- 18580 SW 89th Rd
- 324 N Wilson St
- 506 W 1st St
- 412 N Harris St
