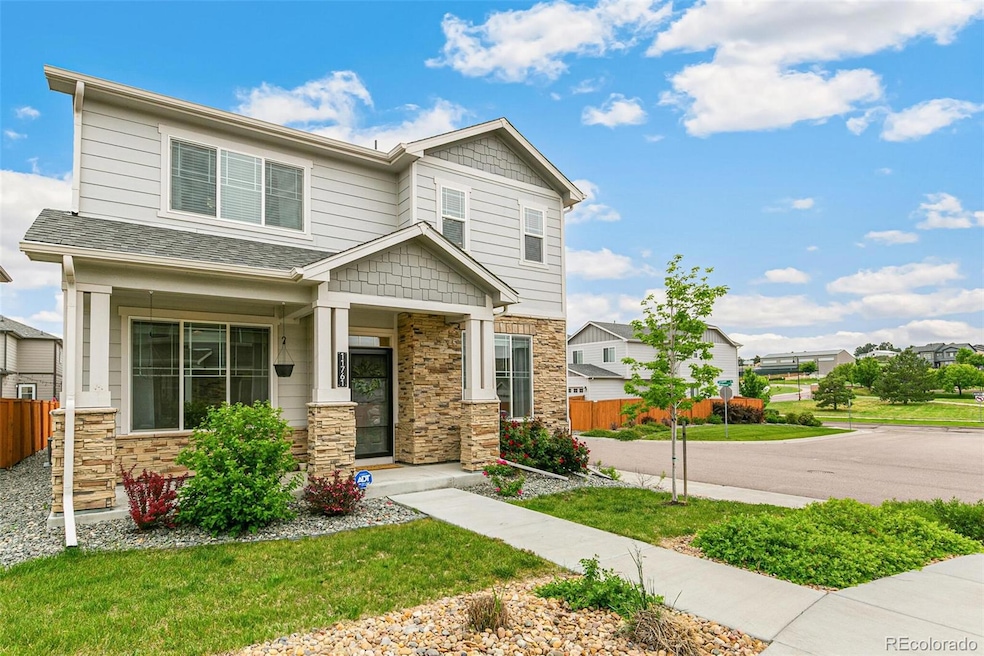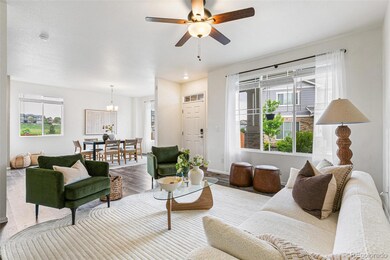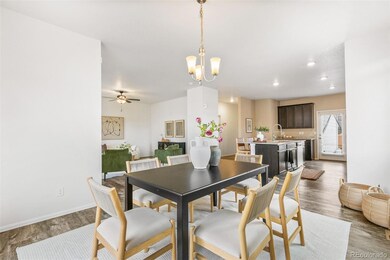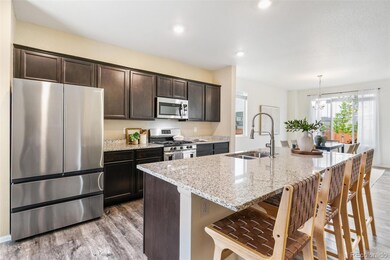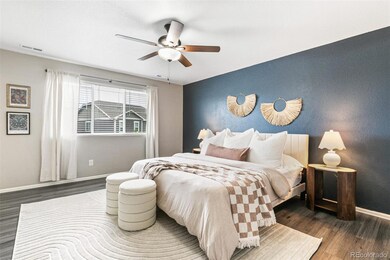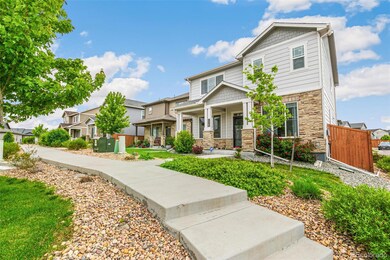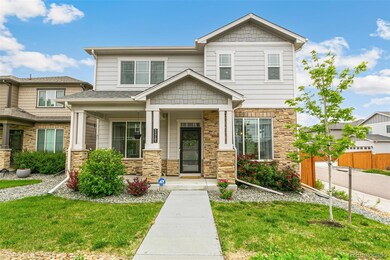11761 Cord Grass Way Parker, CO 80138
Estimated payment $3,332/month
Highlights
- Located in a master-planned community
- Primary Bedroom Suite
- Corner Lot
- Sierra Middle School Rated A-
- Open Floorplan
- 1-minute walk to Chuck Vogel Memorial Park
About This Home
Welcome to this beautifully designed 4-bedroom, 3-bathroom home in Parker’s sought-after Lincoln Creek Village. Built in 2020, this D.R. Horton home sits on a landscaped corner lot backing to a greenbelt and offers over 2,100 square feet of light-filled living space. The main level features luxury vinyl plank flooring, 9-foot ceilings, and an open floorplan that connects the great room, eat-in kitchen, and formal dining area. The kitchen is equipped with slab granite counters, stainless steel appliances, a gas range, pantry, and breakfast bar, perfect for both everyday living and entertaining. Upstairs, you’ll find all four bedrooms, including a spacious primary suite with a walk-in closet and en-suite bath, as well as a convenient upper-level laundry room. The fully fenced backyard includes a private patio and irrigated landscaping, while the covered front porch provides another inviting outdoor space. Additional highlights include smart home features, a tankless water heater, central A/C, and a 2-car garage with upgraded LED lighting. Located just minutes from the neighborhood’s 8-acre community park, the Parker PACE Center, Discovery Park, Main street’s dining and shops, and with easy access to E-470, I-25, and light rail, this home offers comfort, convenience, and connection to all that Parker has to offer.
Listing Agent
Keller Williams Integrity Real Estate LLC Brokerage Email: emma.burns@kw.com,702-688-9588 License #100084742 Listed on: 06/05/2025

Home Details
Home Type
- Single Family
Est. Annual Taxes
- $4,472
Year Built
- Built in 2020
Lot Details
- 3,572 Sq Ft Lot
- West Facing Home
- Property is Fully Fenced
- Landscaped
- Corner Lot
- Front and Back Yard Sprinklers
- Irrigation
- Private Yard
HOA Fees
- $131 Monthly HOA Fees
Parking
- 2 Car Attached Garage
- Lighted Parking
Home Design
- Frame Construction
- Composition Roof
- Cement Siding
- Concrete Block And Stucco Construction
Interior Spaces
- 2,166 Sq Ft Home
- 2-Story Property
- Open Floorplan
- Wired For Data
- High Ceiling
- Ceiling Fan
- Double Pane Windows
- Smart Doorbell
- Great Room
- Dining Room
- Laundry Room
Kitchen
- Eat-In Kitchen
- Oven
- Range with Range Hood
- Microwave
- Dishwasher
- Kitchen Island
- Granite Countertops
- Disposal
Flooring
- Carpet
- Laminate
- Vinyl
Bedrooms and Bathrooms
- 4 Bedrooms
- Primary Bedroom Suite
- Walk-In Closet
Home Security
- Smart Locks
- Smart Thermostat
- Fire and Smoke Detector
Outdoor Features
- Covered Patio or Porch
- Exterior Lighting
- Rain Gutters
Schools
- Pine Lane Prim/Inter Elementary School
- Sierra Middle School
- Chaparral High School
Utilities
- Forced Air Heating and Cooling System
- Heating System Uses Natural Gas
- Tankless Water Heater
- High Speed Internet
- Cable TV Available
Listing and Financial Details
- Exclusions: Seller's Personal Property and Staging Items
- Assessor Parcel Number R0499432
Community Details
Overview
- Association fees include irrigation, ground maintenance, recycling, snow removal, trash
- Msi Lcv Metro District Association, Phone Number (303) 420-4433
- Built by D.R. Horton, Inc
- Lincoln Creek Village Subdivision, Elbert B Floorplan
- Located in a master-planned community
- Greenbelt
Recreation
- Community Playground
- Park
Map
Home Values in the Area
Average Home Value in this Area
Tax History
| Year | Tax Paid | Tax Assessment Tax Assessment Total Assessment is a certain percentage of the fair market value that is determined by local assessors to be the total taxable value of land and additions on the property. | Land | Improvement |
|---|---|---|---|---|
| 2024 | $4,472 | $41,120 | $7,220 | $33,900 |
| 2023 | $4,586 | $41,120 | $7,220 | $33,900 |
| 2022 | $3,847 | $29,850 | $4,500 | $25,350 |
| 2021 | $4,204 | $29,850 | $4,500 | $25,350 |
| 2020 | $1,233 | $7,940 | $4,200 | $3,740 |
| 2019 | $1,556 | $10,090 | $10,090 | $0 |
| 2018 | $937 | $6,010 | $6,010 | $0 |
Property History
| Date | Event | Price | List to Sale | Price per Sq Ft |
|---|---|---|---|---|
| 10/07/2025 10/07/25 | Price Changed | $535,000 | -6.1% | $247 / Sq Ft |
| 09/02/2025 09/02/25 | Price Changed | $570,000 | -1.7% | $263 / Sq Ft |
| 08/12/2025 08/12/25 | Price Changed | $580,000 | -1.7% | $268 / Sq Ft |
| 07/30/2025 07/30/25 | For Sale | $590,000 | 0.0% | $272 / Sq Ft |
| 07/22/2025 07/22/25 | Pending | -- | -- | -- |
| 06/23/2025 06/23/25 | Price Changed | $590,000 | -0.8% | $272 / Sq Ft |
| 06/05/2025 06/05/25 | For Sale | $595,000 | -- | $275 / Sq Ft |
Purchase History
| Date | Type | Sale Price | Title Company |
|---|---|---|---|
| Special Warranty Deed | $439,490 | Heritage Title Company |
Mortgage History
| Date | Status | Loan Amount | Loan Type |
|---|---|---|---|
| Open | $439,490 | VA |
Source: REcolorado®
MLS Number: 2582971
APN: 2233-151-28-023
- 6736 Longpark Dr
- 11818 Barrentine Loop
- 11865 Barrentine Loop
- 11641 Colony Loop
- 11898 S Clayson St
- 11941 S Clayson St
- 10215 Parkglenn Way
- 11447 Brownstone Dr
- 7285 Sagebrush Dr
- 7330 Centennial Dr
- 7390 Sagebrush Dr
- 19812 Rosewood Ct
- 20012 Briarwood Ct
- 10730 Foxwood Ct
- 19636 Victorian Dr Unit B5
- 10851 Summerset Way
- 7372 Talon Trail
- 12539 N State Highway 83
- 11001 Cardinal Dr
- 20781 Parker Vista Cir
- 11684 Park S Loop
- 19927 Briarwood Ct
- 20299 Autumn Maple Cir
- 9550 Twenty Mile Rd
- 18931 E Briargate Ln
- 19752-19766 Pikes Peak Dr
- 11085 S Pine Dr
- 10751 S Twenty Mile Rd Unit 203
- 18139 E Mainstreet
- 18588 E Mainstreet
- 9425 20 Mile Rd
- 9291 Twenty Mile Rd Unit 205
- 19600 Clubhouse Dr
- 11010 Twenty Mile Rd
- 19255 E Cottonwood Dr
- 17565 Pine Ln
- 17302 E Pondlilly Dr
- 10285 Turquoise Ct
- 19960 Latigo Ln
- 17555 Nature Walk Tr Unit 204
