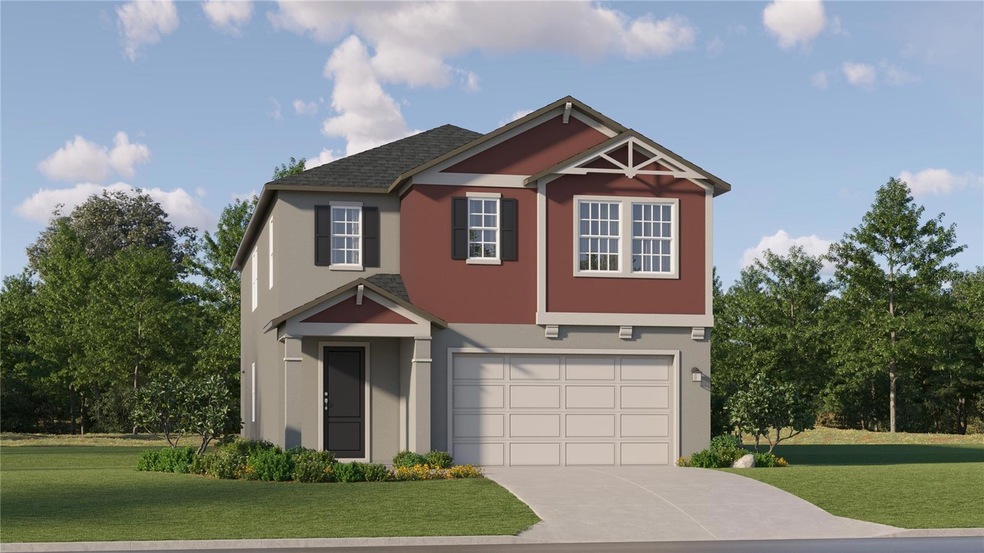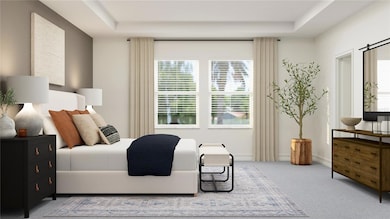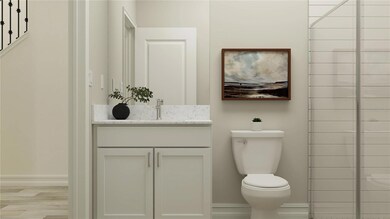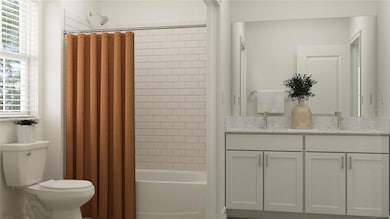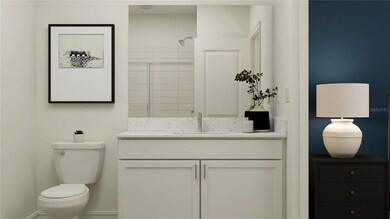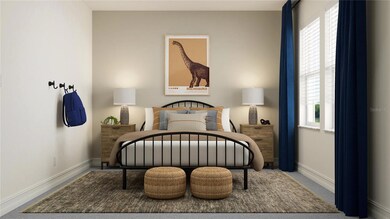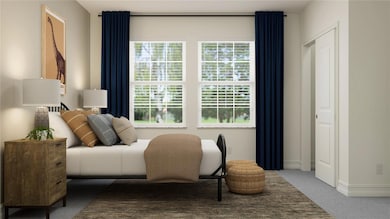
11761 E 71st Terrace Palmetto, FL 34221
East Ellentown NeighborhoodEstimated payment $2,778/month
Highlights
- Fitness Center
- Clubhouse
- Community Pool
- Under Construction
- Loft
- 2 Car Attached Garage
About This Home
Under Construction. BRAND NEW HOME - The first floor of this two-story homes features an inviting open floor plan that seamlessly connects a family room, dining room and modern kitchen, with a lanai providing enhanced outdoor living. Upstairs there are four bedrooms, including the restful owner’s suite. A versatile loft area offers shared living on the second level. Interior photos disclosed are different from the actual model being built.
Stonegate Preserve is a master-planned community of new single-family homes showcasing Lennar’s Next Gen® design for sale in sunny Palmetto, FL. The community will provide fantastic onsite amenities in the future, including a swimming pool, clubhouse, fitness center, pickleball court and playground area. Residents of Stonegate Preserve will enjoy quick beach trips to Anna Maria Island, high-end shopping at the Ellenton Premium Outlets and ample options for entertainment and dining at the nearby Marina with a Pier 22 restaurant.
Listing Agent
LENNAR REALTY Brokerage Phone: 844-277-5790 License #3121561 Listed on: 05/14/2025

Home Details
Home Type
- Single Family
Year Built
- Built in 2025 | Under Construction
Lot Details
- 6,000 Sq Ft Lot
- North Facing Home
- Property is zoned MPUD
HOA Fees
Parking
- 2 Car Attached Garage
Home Design
- Home is estimated to be completed on 9/2/25
- Bi-Level Home
- Block Foundation
- Slab Foundation
- Shingle Roof
- Block Exterior
- Stucco
Interior Spaces
- 2,771 Sq Ft Home
- Living Room
- Dining Room
- Loft
Kitchen
- Range<<rangeHoodToken>>
- <<microwave>>
- Dishwasher
- Disposal
Flooring
- Carpet
- Ceramic Tile
Bedrooms and Bathrooms
- 5 Bedrooms
- 4 Full Bathrooms
Laundry
- Laundry Room
- Dryer
- Washer
Schools
- James Tillman Elementary School
- Buffalo Creek Middle School
- Palmetto High School
Utilities
- Central Heating and Cooling System
- Cable TV Available
Listing and Financial Details
- Visit Down Payment Resource Website
- Legal Lot and Block 94 / 03
- Assessor Parcel Number 11761 71ST TER E
- $3,628 per year additional tax assessments
Community Details
Overview
- Built by LENNAR
- Stonegate Preserve Subdivision, Vail Floorplan
Amenities
- Clubhouse
Recreation
- Community Playground
- Fitness Center
- Community Pool
Map
Home Values in the Area
Average Home Value in this Area
Property History
| Date | Event | Price | Change | Sq Ft Price |
|---|---|---|---|---|
| 07/02/2025 07/02/25 | Pending | -- | -- | -- |
| 07/01/2025 07/01/25 | Price Changed | $410,140 | -1.0% | $148 / Sq Ft |
| 06/30/2025 06/30/25 | Price Changed | $414,340 | -1.7% | $150 / Sq Ft |
| 06/26/2025 06/26/25 | Price Changed | $421,340 | -1.9% | $152 / Sq Ft |
| 06/22/2025 06/22/25 | Price Changed | $429,690 | -0.5% | $155 / Sq Ft |
| 06/12/2025 06/12/25 | Price Changed | $431,690 | -0.9% | $156 / Sq Ft |
| 06/05/2025 06/05/25 | Price Changed | $435,790 | -0.9% | $157 / Sq Ft |
| 06/01/2025 06/01/25 | For Sale | $439,900 | 0.0% | $159 / Sq Ft |
| 05/27/2025 05/27/25 | Off Market | $439,900 | -- | -- |
| 05/26/2025 05/26/25 | Price Changed | $439,900 | -0.6% | $159 / Sq Ft |
| 05/14/2025 05/14/25 | For Sale | $442,490 | -- | $160 / Sq Ft |
Similar Homes in Palmetto, FL
Source: Stellar MLS
MLS Number: TB8385852
- 5809 71st St E
- 7251 Fish Farm Rd
- 6342 Kenava Loop
- 6919 64th Ave E
- 5227 Lansdowne Way
- 5209 Lansdowne Way
- 5141 Lansdowne Way
- 6550 Devesta Loop
- 6428 Devesta Loop
- 6216 Kevesta Ave
- 6211 Kenava Loop
- 6538 Kenava Loop
- 6555 Kenava Loop
- 5521 Olano St
- 7209 49th Place E
- 4811 69th Ct E
- 5327 Olano St
- 8077 Tea Olive Terrace
- 5411 Olano St
- 5419 Lakehurst Ct
