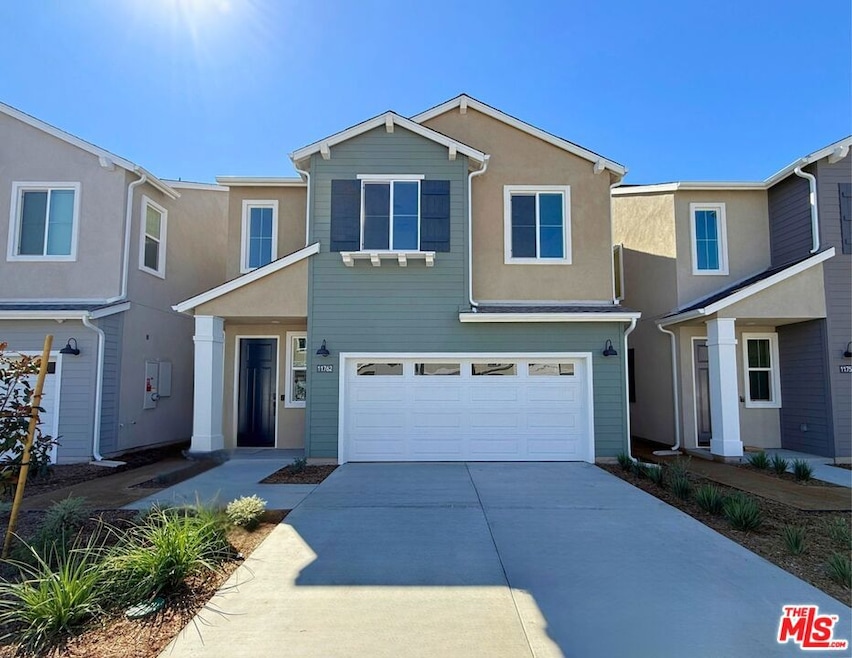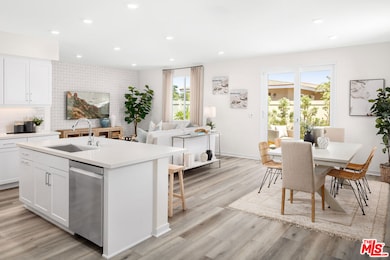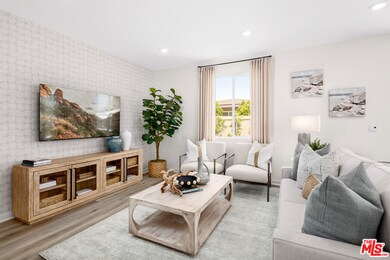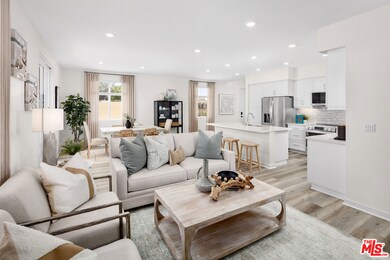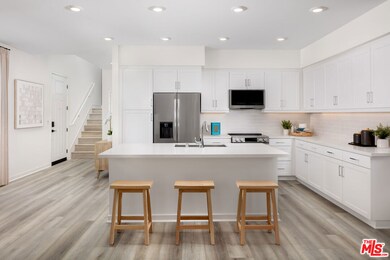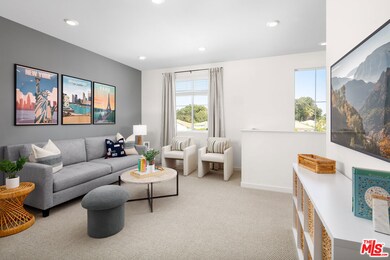11762 E Melody Way Whittier, CA 90606
West Whittier-Los Nietos NeighborhoodEstimated payment $6,778/month
Highlights
- New Construction
- Solar Power System
- Open Floorplan
- Daniel Phelan Language Academy Rated 9+
- Primary Bedroom Suite
- Contemporary Architecture
About This Home
Move-in ready and brand-new, this dream home delivers the space, efficiency, and style that older resale homes can't match. Pull up to your private driveway and attached two-car garage, a rare feature in new construction homes. The curb appeal is clean and welcoming, with fresh architecture and thoughtful details that set the tone for what's inside. Enter the front door into a bright, open floor plan with LVP flooring and contemporary finishes throughout. The kitchen stands out with quartz countertops, white shaker-style cabinets with undercabinet lighting, and a tile backsplash. The kitchen flows naturally into the great room area, ideal for entertaining or relaxed family living. A first-floor bedroom and full bath add flexibility for guests, family, or a home office. Upstairs, the spacious loft provides a second living area, while the primary suite features an upgraded tile shower. Two additional bedrooms, a full bath, and a laundry room with upgraded upper cabinetry complete the second level. Step outside and enjoy a large, usable backyard--a true standout in this market. Whether you're hosting gatherings, planting a garden, or creating a play space, this backyard gives you room to live and grow. This home includes energy-efficient construction, solar panels (available for lease or purchase), and the peace of mind of a builder warranty. Located within a well-rated school district, this is a smart, turn-key choice for anyone looking for new construction without the wait--no repairs, no updates, no surprises.
Open House Schedule
-
Saturday, November 01, 202511:00 am to 4:00 pm11/1/2025 11:00:00 AM +00:0011/1/2025 4:00:00 PM +00:00Use 7823 Sorensen Ave., Whittier CA 90606 for GPS purposes. Model home open Saturday - Wednesday from 10AM - 5PM; Monday from 10AM - 4PMAdd to Calendar
-
Sunday, November 02, 202511:00 am to 4:30 pm11/2/2025 11:00:00 AM +00:0011/2/2025 4:30:00 PM +00:00Use 7823 Sorensen Ave., Whittier CA 90606 for GPS purposes. Model home open Saturday - Wednesday from 10AM - 5PM; Monday from 10AM - 4PMAdd to Calendar
Home Details
Home Type
- Single Family
Year Built
- Built in 2025 | New Construction
Lot Details
- 4,123 Sq Ft Lot
- North Facing Home
- Fenced Yard
- Vinyl Fence
- Rectangular Lot
- Front Yard Sprinklers
HOA Fees
- $282 Monthly HOA Fees
Parking
- 2 Car Direct Access Garage
- Side by Side Parking
- Garage Door Opener
- Driveway
- Guest Parking
Home Design
- Contemporary Architecture
- Entry on the 1st floor
- Shingle Roof
- Stucco
Interior Spaces
- 2,093 Sq Ft Home
- 2-Story Property
- Open Floorplan
- High Ceiling
- Recessed Lighting
- Double Pane Windows
- Blinds
- Sliding Doors
- Entryway
- Great Room
- Family Room
- Living Room
- Dining Area
- Home Office
- Loft
Kitchen
- Breakfast Area or Nook
- Open to Family Room
- Breakfast Bar
- Electric Oven
- Range
- Microwave
- Dishwasher
- Kitchen Island
- Quartz Countertops
- Disposal
Flooring
- Carpet
- Tile
- Vinyl Plank
Bedrooms and Bathrooms
- 4 Bedrooms
- Retreat
- Main Floor Bedroom
- All Upper Level Bedrooms
- Primary Bedroom Suite
- Walk-In Closet
- Powder Room
- 3 Full Bathrooms
- Double Vanity
- Bathtub with Shower
- Shower Only
- Linen Closet In Bathroom
Laundry
- Laundry Room
- Laundry on upper level
- Electric Dryer Hookup
Home Security
- Carbon Monoxide Detectors
- Fire and Smoke Detector
Outdoor Features
- Open Patio
- Rain Gutters
Utilities
- Central Heating and Cooling System
- Underground Utilities
- Electric Water Heater
- Sewer in Street
Additional Features
- Solar Power System
- City Lot
Community Details
- Cardinal Property Management Association
- Built by RC Homes
- Plan 2R
Map
Home Values in the Area
Average Home Value in this Area
Property History
| Date | Event | Price | List to Sale | Price per Sq Ft |
|---|---|---|---|---|
| 10/29/2025 10/29/25 | For Sale | $1,041,990 | -- | $498 / Sq Ft |
Source: The MLS
MLS Number: 25610733
- 11770 Melody Way
- Plan 1A at Encore at Whittier
- Plan 2R at Encore at Whittier
- 11771 E Melody Way
- 11767 E Melody Way
- 11763 E Melody Way
- 11825 Washington Blvd
- 11825 Washington Blvd Unit 9
- 7849 Wexford Ave
- 12029 Greyford St
- 11651 Nan St
- 7904 Crowndale Ave
- 7914 Crowndale Ave
- 7350 Autumn Ave
- 11531 Bexley Dr
- 11409 Bradhurst St
- 11402 Rose Hedge Dr
- 7608 Duchess Dr
- 12338 Blue Sky Ct
- 12310 Blue Sky Ct
- 12329 Primrose Ave
- 12316 Fruitwood
- 7351 Wisteria Ln
- 8121 Broadway Ave
- 7901 Duchess Dr
- 12234 Blue Sky Ct
- 12260 Blue Sky Ct
- 11821 Skylark Cir
- 11143 Rose Hedge Dr
- 12429 Lambert Rd
- 11544 Burke St Unit B
- 8115 Via Alta
- 11613-11619 Broadway
- 6747 Pickering Ave Unit C
- 6747 Pickering Ave Unit B
- 6727 Pickering Ave Unit 3
- 7015 Newlin Ave Unit I
- 12429 Hadley St
- 7250 Milton Ave
- 6535 Pickering Ave Unit 20
