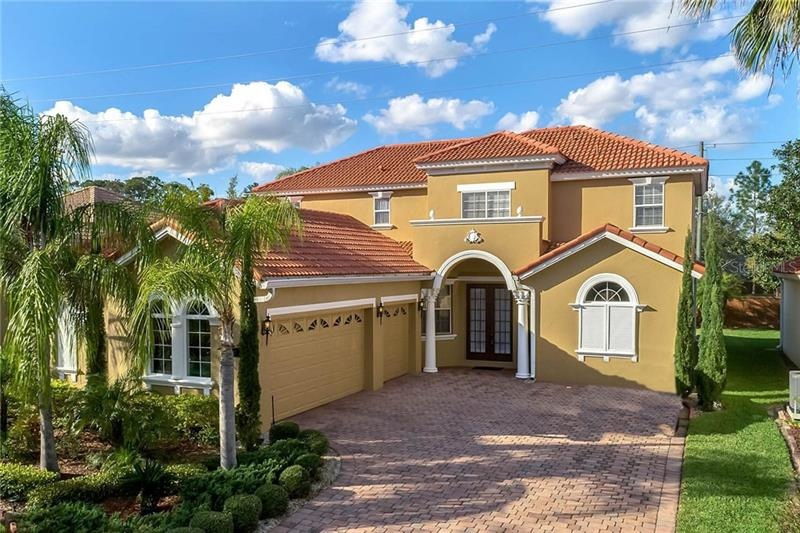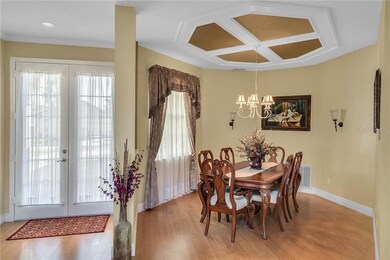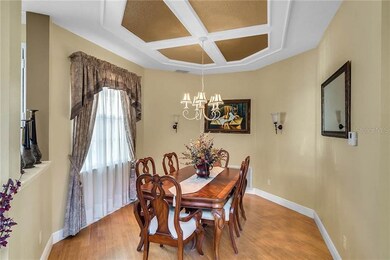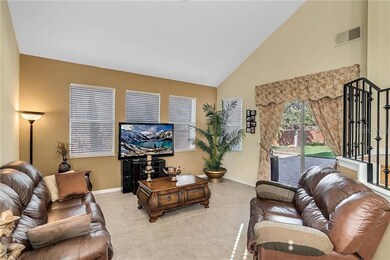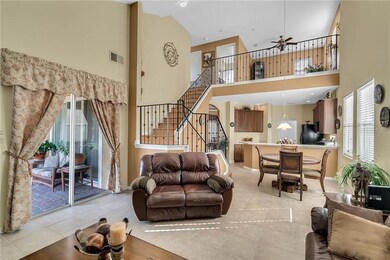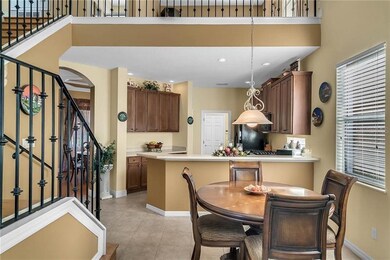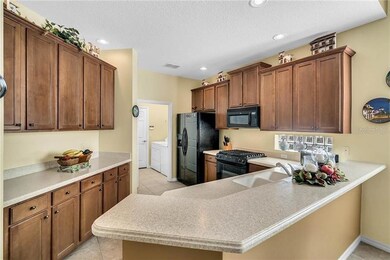
11762 Via Lucerna Cir Windermere, FL 34786
Highlights
- Spa
- Gated Community
- Deck
- Lake Whitney Elementary School Rated A
- Open Floorplan
- Cathedral Ceiling
About This Home
As of January 2021Welcome home to this elegant 4 bedroom 3 bath home located in the desirable gated Belmere Village community in Upscale Windermere, Florida. Driving up, you will immediately appreciate the paver brick driveway, the freshly painted home exterior, and the mature manicured landscape. As you step into the entry foyer you notice the added design touches of custom molding, arches, and columns. High ceilings provide an open airy feel and bring in lots of natural light. The living areas of this gorgeous home boast Bamboo and tile flooring throughout.
The kitchen showcases 42 inch cabinets, Corian countertops, and gas stove. The master suite is on first floor and enjoys a large ensuite, a spacious walkin closet, and a sliding door access to the nearby courtyard.
Follow the elegant wrought iron staircase to find 3 bedrooms upstairs and a loft that would make a great office, additional bedroom, or home theatre room. The home is prewired inside and out for surround sound and features window treatments and double insulation to support energy savings. Enjoy BBQs and friends on the patio surrounded by tropical landscape. The patio area is piped in for natural gas for your future summer kitchen!
Belmere Village offers a fantastic CLUBHOUSE with Exercise Room and a Sauna, Pool, Tennis, Sand Volleyball, Basketball Courts and Playground. Close to DISNEY, UNIVERSAL, Fine Dining, Shopping and all major roads for easy access to anywhere in Orlando. Call for showings 7 days a week!
Home Details
Home Type
- Single Family
Est. Annual Taxes
- $3,475
Year Built
- Built in 2004
Lot Details
- 6,325 Sq Ft Lot
- North Facing Home
- Irrigation
- Landscaped with Trees
- Property is zoned P-D
HOA Fees
- $100 Monthly HOA Fees
Parking
- 3 Car Attached Garage
- Garage Door Opener
- Open Parking
Home Design
- Spanish Architecture
- Bi-Level Home
- Slab Foundation
- Tile Roof
- Block Exterior
- Stucco
Interior Spaces
- 2,597 Sq Ft Home
- Open Floorplan
- Crown Molding
- Cathedral Ceiling
- Ceiling Fan
- Blinds
- Sliding Doors
- Entrance Foyer
- Separate Formal Living Room
- Breakfast Room
- Formal Dining Room
- Loft
- Inside Utility
- Laundry in unit
- Attic
Kitchen
- Range
- Microwave
- Dishwasher
- Solid Surface Countertops
- Disposal
Flooring
- Bamboo
- Wood
- Carpet
- Ceramic Tile
Bedrooms and Bathrooms
- 4 Bedrooms
- Primary Bedroom on Main
- Split Bedroom Floorplan
- Walk-In Closet
Home Security
- Security System Owned
- Fire and Smoke Detector
Outdoor Features
- Spa
- Balcony
- Deck
- Patio
- Rain Gutters
- Porch
Utilities
- Zoned Heating and Cooling
- Underground Utilities
- Gas Water Heater
- High Speed Internet
Listing and Financial Details
- Home warranty included in the sale of the property
- Down Payment Assistance Available
- Homestead Exemption
- Visit Down Payment Resource Website
- Tax Lot 55
- Assessor Parcel Number 31-22-28-0247-00-550
Community Details
Overview
- Association fees include community pool, recreational facilities, security
- Asset Real Estate 407 299 9009 HOA
- Belmere Village G 5 Subdivision
- The community has rules related to deed restrictions
Recreation
- Tennis Courts
- Recreation Facilities
- Community Pool
- Park
Security
- Gated Community
Ownership History
Purchase Details
Home Financials for this Owner
Home Financials are based on the most recent Mortgage that was taken out on this home.Purchase Details
Home Financials for this Owner
Home Financials are based on the most recent Mortgage that was taken out on this home.Purchase Details
Home Financials for this Owner
Home Financials are based on the most recent Mortgage that was taken out on this home.Similar Homes in Windermere, FL
Home Values in the Area
Average Home Value in this Area
Purchase History
| Date | Type | Sale Price | Title Company |
|---|---|---|---|
| Warranty Deed | $398,800 | Equitable Ttl Of Dr Phillips | |
| Warranty Deed | $370,500 | None Available | |
| Warranty Deed | $288,400 | Millenia Title Llc |
Mortgage History
| Date | Status | Loan Amount | Loan Type |
|---|---|---|---|
| Open | $319,040 | New Conventional | |
| Previous Owner | $351,951 | New Conventional | |
| Previous Owner | $400,000 | New Conventional | |
| Previous Owner | $230,650 | New Conventional |
Property History
| Date | Event | Price | Change | Sq Ft Price |
|---|---|---|---|---|
| 01/12/2021 01/12/21 | Sold | $398,800 | 0.0% | $160 / Sq Ft |
| 12/12/2020 12/12/20 | Pending | -- | -- | -- |
| 12/08/2020 12/08/20 | Price Changed | $398,800 | -7.0% | $160 / Sq Ft |
| 11/12/2020 11/12/20 | For Sale | $428,800 | +15.7% | $172 / Sq Ft |
| 04/20/2018 04/20/18 | Sold | $370,475 | +0.4% | $143 / Sq Ft |
| 03/06/2018 03/06/18 | Pending | -- | -- | -- |
| 02/22/2018 02/22/18 | For Sale | $368,900 | -- | $142 / Sq Ft |
Tax History Compared to Growth
Tax History
| Year | Tax Paid | Tax Assessment Tax Assessment Total Assessment is a certain percentage of the fair market value that is determined by local assessors to be the total taxable value of land and additions on the property. | Land | Improvement |
|---|---|---|---|---|
| 2025 | $7,853 | $523,855 | -- | -- |
| 2024 | $7,318 | $523,855 | -- | -- |
| 2023 | $7,318 | $494,263 | $100,000 | $394,263 |
| 2022 | $6,722 | $416,480 | $85,000 | $331,480 |
| 2021 | $4,780 | $325,823 | $0 | $0 |
| 2020 | $4,553 | $321,324 | $0 | $0 |
| 2019 | $4,688 | $314,100 | $60,000 | $254,100 |
| 2018 | $3,554 | $241,438 | $0 | $0 |
| 2017 | $3,502 | $305,977 | $65,000 | $240,977 |
| 2016 | $3,475 | $298,740 | $65,000 | $233,740 |
| 2015 | $3,533 | $282,617 | $65,000 | $217,617 |
| 2014 | $3,591 | $268,428 | $65,000 | $203,428 |
Agents Affiliated with this Home
-
Ronald Ziolkowski

Seller's Agent in 2021
Ronald Ziolkowski
RE/MAX
(407) 592-7653
311 Total Sales
-
Amanda De Los Angeles

Buyer's Agent in 2021
Amanda De Los Angeles
KELLER WILLIAMS REALTY AT THE PARKS
(571) 278-7143
124 Total Sales
-
Jared Jones
J
Seller's Agent in 2018
Jared Jones
EXP REALTY LLC
(407) 913-2027
166 Total Sales
-
Judy Julien

Buyer's Agent in 2018
Judy Julien
KELLER WILLIAMS WINTER PARK
(407) 534-3642
70 Total Sales
Map
Source: Stellar MLS
MLS Number: O5564016
APN: 31-2228-0247-00-550
- 11774 Via Lucerna Cir
- 515 Mickleton Loop
- 11514 Via Lucerna Cir
- 11878 Via Lucerna Cir
- 536 Dunoon St
- 11761 Bella Milano Ct
- 11410 Rapallo Ln
- 501 Dunoon St
- 11313 Via Andiamo
- 11316 Rapallo Ln
- 934 Roberson Rd
- 239 Longhirst Loop
- 11508 Delwick Dr
- 0 Windermere Rd Unit MFRO6290501
- 1638 Whitney Isles Dr
- 1125 English Garden Ln
- 1444 Whitney Isles Dr
- 1412 Glenwick Dr
- 193 Lansbrook Ct
- 815 Grovesmere Loop
