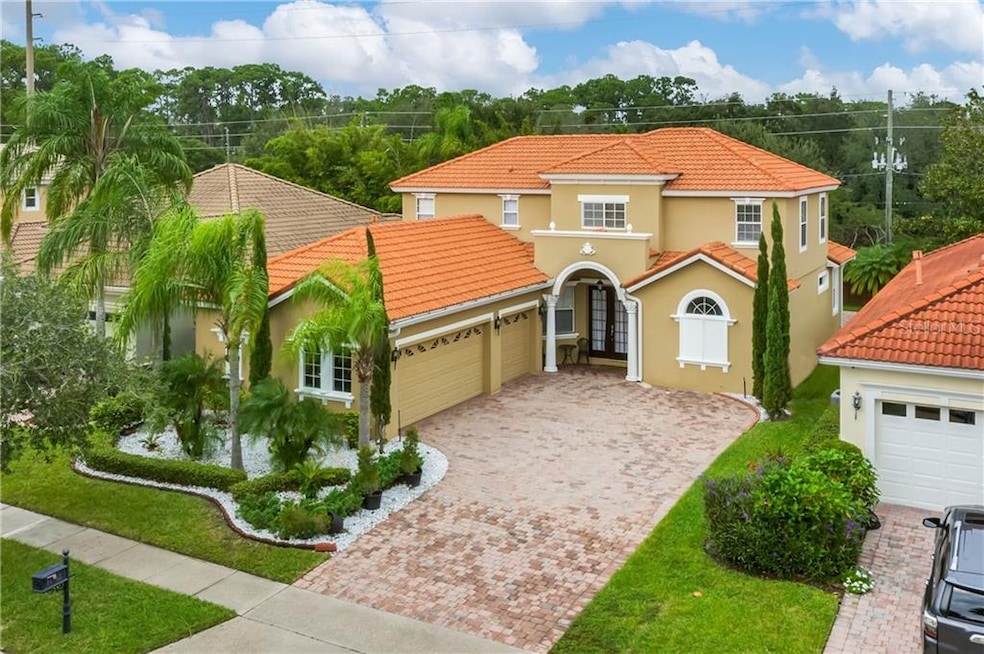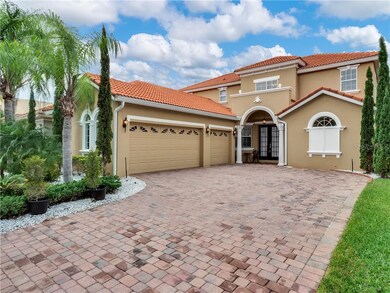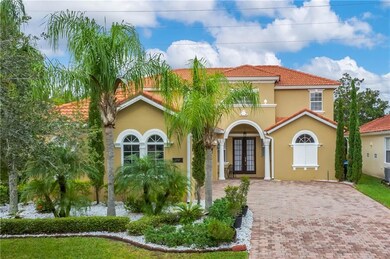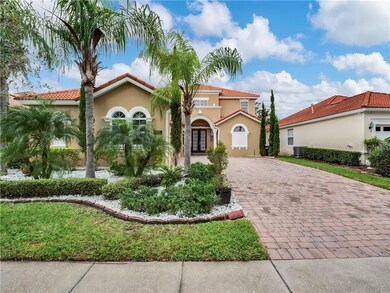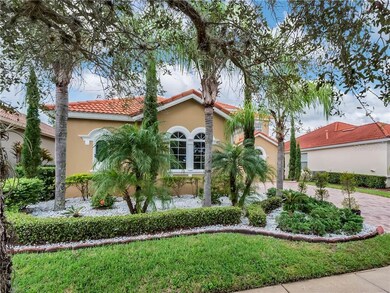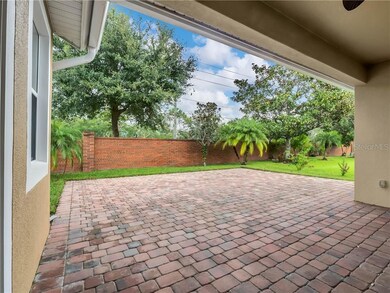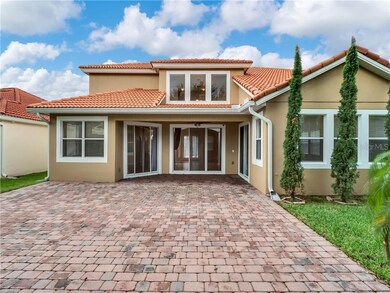
11762 Via Lucerna Cir Windermere, FL 34786
Highlights
- Fitness Center
- Gated Community
- Cathedral Ceiling
- Lake Whitney Elementary School Rated A
- Clubhouse
- Bamboo Flooring
About This Home
As of January 2021HUGE PRICE IMPROVEMENT , BEST PRICE IN WINDERMERE....check out the video... http://11762vialucerna.site/Video-MLS Job relocation is making this opportunity available for one lucky buyer, aggressively priced for quick sale. This WINDERMERE Mediterranean estate behind the gates of BELMERE checks off all your must have list without breaking your wallet. Amazing curb appeal with impeccably landscaped yard, large paver driveway to THREE CAR GARAGE and impressive street presence of this towering 2 story with TILE ROOF ! Enter to formal dining room and soaring ceiling in formal living room with Florida sunshine glistening off the bamboo wood floors. Immediate views of the yard as well. New APPLIANCES in the kitchen with GAS RANGE , granite counters and 42 inch wood cabinets. (Yes the washer and dryer stay) . The family room boasts soaring ceilings and glass sliders to the lanai with extended paver patio. DOWNSTAIRS OWNER SUITE is a must have with sitting area, walk in shower, garden bath tub and dual vanities. Wood stairs with upgraded iron railings leads to the upstairs LOFT/Bonus room that can easily become a 5th bedroom if needed. 3 secondary bedrooms with new carpet and a full bath complete the perfect home. The Belmere neighborhood offers resort amenities for a for reasonable $100 a month and a GATED ENTRY with arm entry, eliminating tailgaters. The clubhouse boasts a fitness center, community pool, tennis and basketball courts. Sought after K-12 public schools and minutes from numerous shopping and restaurants. You will not find a better priced gated home in Windermere with tile roof and 3 car garage... move fast !!!
Last Agent to Sell the Property
RE/MAX PRIME PROPERTIES License #668451 Listed on: 11/12/2020

Home Details
Home Type
- Single Family
Est. Annual Taxes
- $4,688
Year Built
- Built in 2004
Lot Details
- 6,325 Sq Ft Lot
- South Facing Home
- Irrigation
- Property is zoned P-D
HOA Fees
- $110 Monthly HOA Fees
Parking
- 3 Car Attached Garage
- Side Facing Garage
- Driveway
Home Design
- Spanish Architecture
- Slab Foundation
- Tile Roof
- Block Exterior
- Stucco
Interior Spaces
- 2,490 Sq Ft Home
- 2-Story Property
- Crown Molding
- Cathedral Ceiling
- Ceiling Fan
- Blinds
- Family Room Off Kitchen
- Separate Formal Living Room
- Formal Dining Room
- Bonus Room
- Utility Room
- Laundry in unit
Kitchen
- Range
- Microwave
- Dishwasher
- Solid Surface Countertops
- Solid Wood Cabinet
Flooring
- Bamboo
- Carpet
- Ceramic Tile
Bedrooms and Bathrooms
- 4 Bedrooms
- Primary Bedroom on Main
- Walk-In Closet
Outdoor Features
- Covered patio or porch
Schools
- Lake Whitney Elementary School
- Sunridge Middle School
- West Orange High School
Utilities
- Zoned Heating and Cooling
- Natural Gas Connected
- High Speed Internet
- Cable TV Available
Listing and Financial Details
- Tax Lot 55
- Assessor Parcel Number 31-22-28-0247-00-550
Community Details
Overview
- Association fees include private road, recreational facilities
- Sentry Managment/ Carlos Borrero Association, Phone Number (352) 243-4595
- The community has rules related to deed restrictions
Recreation
- Tennis Courts
- Community Basketball Court
- Recreation Facilities
- Community Playground
- Fitness Center
- Community Pool
- Park
Additional Features
- Clubhouse
- Gated Community
Ownership History
Purchase Details
Home Financials for this Owner
Home Financials are based on the most recent Mortgage that was taken out on this home.Purchase Details
Home Financials for this Owner
Home Financials are based on the most recent Mortgage that was taken out on this home.Purchase Details
Home Financials for this Owner
Home Financials are based on the most recent Mortgage that was taken out on this home.Similar Homes in Windermere, FL
Home Values in the Area
Average Home Value in this Area
Purchase History
| Date | Type | Sale Price | Title Company |
|---|---|---|---|
| Warranty Deed | $398,800 | Equitable Ttl Of Dr Phillips | |
| Warranty Deed | $370,500 | None Available | |
| Warranty Deed | $288,400 | Millenia Title Llc |
Mortgage History
| Date | Status | Loan Amount | Loan Type |
|---|---|---|---|
| Open | $319,040 | New Conventional | |
| Previous Owner | $351,951 | New Conventional | |
| Previous Owner | $400,000 | New Conventional | |
| Previous Owner | $230,650 | New Conventional |
Property History
| Date | Event | Price | Change | Sq Ft Price |
|---|---|---|---|---|
| 01/12/2021 01/12/21 | Sold | $398,800 | 0.0% | $160 / Sq Ft |
| 12/12/2020 12/12/20 | Pending | -- | -- | -- |
| 12/08/2020 12/08/20 | Price Changed | $398,800 | -7.0% | $160 / Sq Ft |
| 11/12/2020 11/12/20 | For Sale | $428,800 | +15.7% | $172 / Sq Ft |
| 04/20/2018 04/20/18 | Sold | $370,475 | +0.4% | $143 / Sq Ft |
| 03/06/2018 03/06/18 | Pending | -- | -- | -- |
| 02/22/2018 02/22/18 | For Sale | $368,900 | -- | $142 / Sq Ft |
Tax History Compared to Growth
Tax History
| Year | Tax Paid | Tax Assessment Tax Assessment Total Assessment is a certain percentage of the fair market value that is determined by local assessors to be the total taxable value of land and additions on the property. | Land | Improvement |
|---|---|---|---|---|
| 2025 | $7,853 | $523,855 | -- | -- |
| 2024 | $7,318 | $523,855 | -- | -- |
| 2023 | $7,318 | $494,263 | $100,000 | $394,263 |
| 2022 | $6,722 | $416,480 | $85,000 | $331,480 |
| 2021 | $4,780 | $325,823 | $0 | $0 |
| 2020 | $4,553 | $321,324 | $0 | $0 |
| 2019 | $4,688 | $314,100 | $60,000 | $254,100 |
| 2018 | $3,554 | $241,438 | $0 | $0 |
| 2017 | $3,502 | $305,977 | $65,000 | $240,977 |
| 2016 | $3,475 | $298,740 | $65,000 | $233,740 |
| 2015 | $3,533 | $282,617 | $65,000 | $217,617 |
| 2014 | $3,591 | $268,428 | $65,000 | $203,428 |
Agents Affiliated with this Home
-
Ronald Ziolkowski

Seller's Agent in 2021
Ronald Ziolkowski
RE/MAX
(407) 592-7653
311 Total Sales
-
Amanda De Los Angeles

Buyer's Agent in 2021
Amanda De Los Angeles
KELLER WILLIAMS REALTY AT THE PARKS
(571) 278-7143
124 Total Sales
-
Jared Jones
J
Seller's Agent in 2018
Jared Jones
EXP REALTY LLC
(407) 913-2027
166 Total Sales
-
Judy Julien

Buyer's Agent in 2018
Judy Julien
KELLER WILLIAMS WINTER PARK
(407) 534-3642
70 Total Sales
Map
Source: Stellar MLS
MLS Number: O5905370
APN: 31-2228-0247-00-550
- 11774 Via Lucerna Cir
- 515 Mickleton Loop
- 536 Dunoon St
- 11761 Bella Milano Ct
- 11514 Via Lucerna Cir
- 11878 Via Lucerna Cir
- 501 Dunoon St
- 11410 Rapallo Ln
- 934 Roberson Rd
- 11313 Via Andiamo
- 11316 Rapallo Ln
- 239 Longhirst Loop
- 0 Windermere Rd Unit MFRO6290501
- 11508 Delwick Dr
- 1125 English Garden Ln
- 1638 Whitney Isles Dr
- 1444 Whitney Isles Dr
- 1412 Glenwick Dr
- 193 Lansbrook Ct
- 815 Grovesmere Loop
