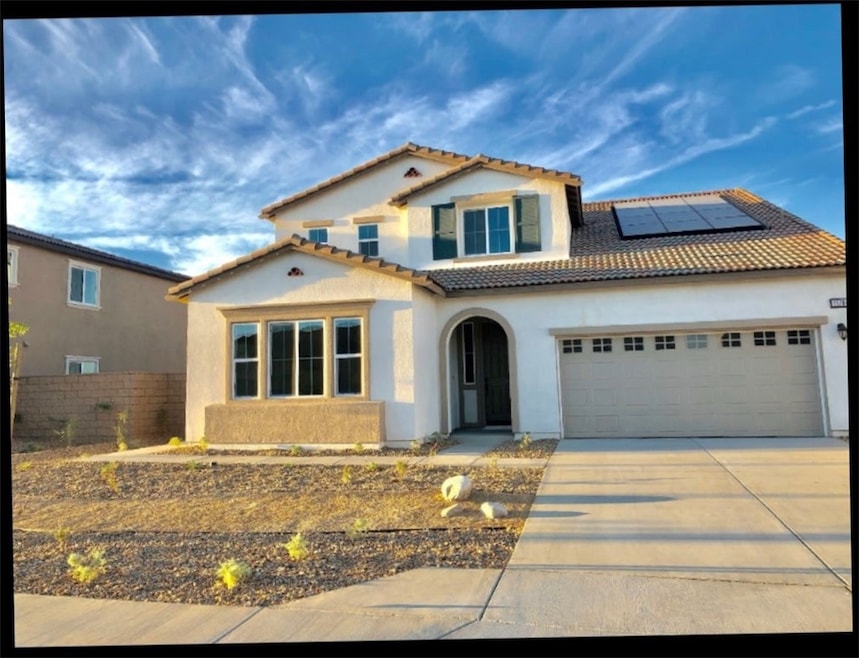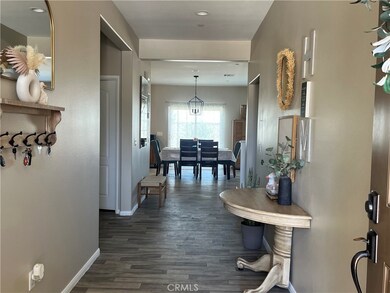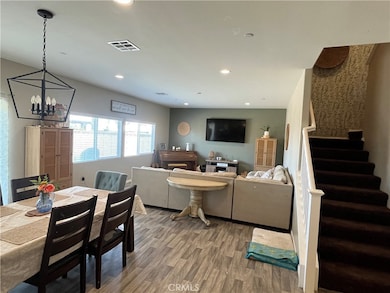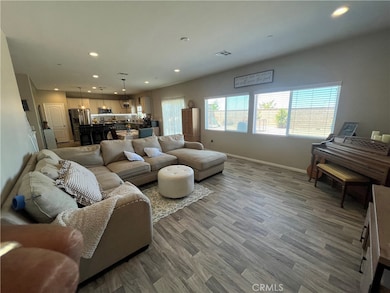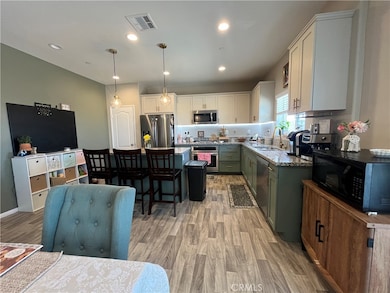
11764 Andrews Place Victorville, CA 92392
Estimated payment $3,460/month
Highlights
- Solar Power System
- Mountain View
- Main Floor Bedroom
- Open Floorplan
- Maid or Guest Quarters
- Modern Architecture
About This Home
Welcome to 11764 Andrews Place in Victorville, CA, a beautiful home in a cul-de-sac where spacious and elegance meets comfort. As soon as you walk in you will be greeted with an open concept floor plan filled with natural light, beautifully remodeled kitchen with granite counter tops with a seamless flow into the dining and living room area. The downstairs in-laws suite offers its own bedroom with full bathroom and living room not to mention it's own laundry area and private yard, which can be access by either its own private curb entrance or via interior door, can also be used to help assist with income to reduce your overall mortgage payment. Each of the upstairs bedrooms offer spacious oversized layouts. The generous size loft can be used as a relaxing retreat area for family to gather or for those movie nights. The upstairs walk in laundry room is practically placed for comfort and ease of use. The oversize main bedroom offers a spacious walk in closet with spa like tub and glass window shower. Lastly the prime size back yard is a blank canvas with endless possibilities, and the two car finished attached garage offers bonus area as well, you will not be disappointment, minutes from schools, parks, shopping and easy freeway access.
Home Details
Home Type
- Single Family
Est. Annual Taxes
- $6,286
Year Built
- Built in 2018
Lot Details
- 7,749 Sq Ft Lot
- Block Wall Fence
- Front Yard Sprinklers
- Density is up to 1 Unit/Acre
Parking
- 2 Car Attached Garage
- Parking Available
Property Views
- Mountain
- Desert
Home Design
- Modern Architecture
- Slab Foundation
- Interior Block Wall
- Frame Construction
- Spanish Tile Roof
Interior Spaces
- 2,694 Sq Ft Home
- 2-Story Property
- Open Floorplan
- Ceiling Fan
- Attic Fan
Kitchen
- Eat-In Kitchen
- Walk-In Pantry
- Built-In Range
- Granite Countertops
- Disposal
Flooring
- Carpet
- Vinyl
Bedrooms and Bathrooms
- 4 Bedrooms | 1 Main Level Bedroom
- Maid or Guest Quarters
- Soaking Tub
- Walk-in Shower
Laundry
- Laundry Room
- Laundry on upper level
Home Security
- Carbon Monoxide Detectors
- Fire and Smoke Detector
Eco-Friendly Details
- Solar Power System
- Water-Smart Landscaping
Outdoor Features
- Concrete Porch or Patio
Utilities
- Central Heating and Cooling System
- Standard Electricity
- Natural Gas Connected
- High-Efficiency Water Heater
Listing and Financial Details
- Tax Lot 34
- Tax Tract Number 14751
- Assessor Parcel Number 3071332340000
- $2,348 per year additional tax assessments
- Seller Considering Concessions
Community Details
Overview
- No Home Owners Association
Recreation
- Park
Map
Home Values in the Area
Average Home Value in this Area
Tax History
| Year | Tax Paid | Tax Assessment Tax Assessment Total Assessment is a certain percentage of the fair market value that is determined by local assessors to be the total taxable value of land and additions on the property. | Land | Improvement |
|---|---|---|---|---|
| 2024 | $6,286 | $393,768 | $49,215 | $344,553 |
| 2023 | $6,235 | $386,047 | $48,250 | $337,797 |
| 2022 | $6,133 | $378,478 | $47,304 | $331,174 |
| 2021 | $6,044 | $371,056 | $46,376 | $324,680 |
| 2020 | $5,682 | $367,251 | $45,900 | $321,351 |
| 2019 | $5,909 | $360,050 | $45,000 | $315,050 |
| 2018 | $2,257 | $22,136 | $22,136 | $0 |
| 2017 | $226 | $16,559 | $16,559 | $0 |
| 2016 | $222 | $16,234 | $16,234 | $0 |
| 2015 | $221 | $15,990 | $15,990 | $0 |
| 2014 | $217 | $15,677 | $15,677 | $0 |
Property History
| Date | Event | Price | Change | Sq Ft Price |
|---|---|---|---|---|
| 05/21/2025 05/21/25 | For Sale | $524,500 | -- | $195 / Sq Ft |
Purchase History
| Date | Type | Sale Price | Title Company |
|---|---|---|---|
| Grant Deed | $360,500 | Lawyers Title Oc | |
| Grant Deed | $2,324,500 | First American Title Company |
Mortgage History
| Date | Status | Loan Amount | Loan Type |
|---|---|---|---|
| Open | $342,048 | New Conventional |
Similar Homes in Victorville, CA
Source: California Regional Multiple Listing Service (CRMLS)
MLS Number: HD25114210
APN: 3071-332-34
- 11832 Espola Place
- 12069 Andrews Place
- 0 Herbert St Unit HD23110363
- 0 Herbert St Unit HD23194418
- 0 Herbert St Unit HD23194415
- 0 U S 395
- 0 Three Flags Hwy
- 12212 Sierra Rd
- 12585 Mesa View Dr
- 11830 Joshua Dell Rd
- 12209 Martinique St
- 0 Joshua Dell Rd Unit HD24234556
- 1 Joshua Dell Rd
- 11946 Russell Ct
- 0 Highway 395 Unit CV24228214
- 12282 Martinique St
- 12213 Nugget Ave
- 12258 Tortuga St
- 12379 Southwind St
- 12325 Atoka Ln
