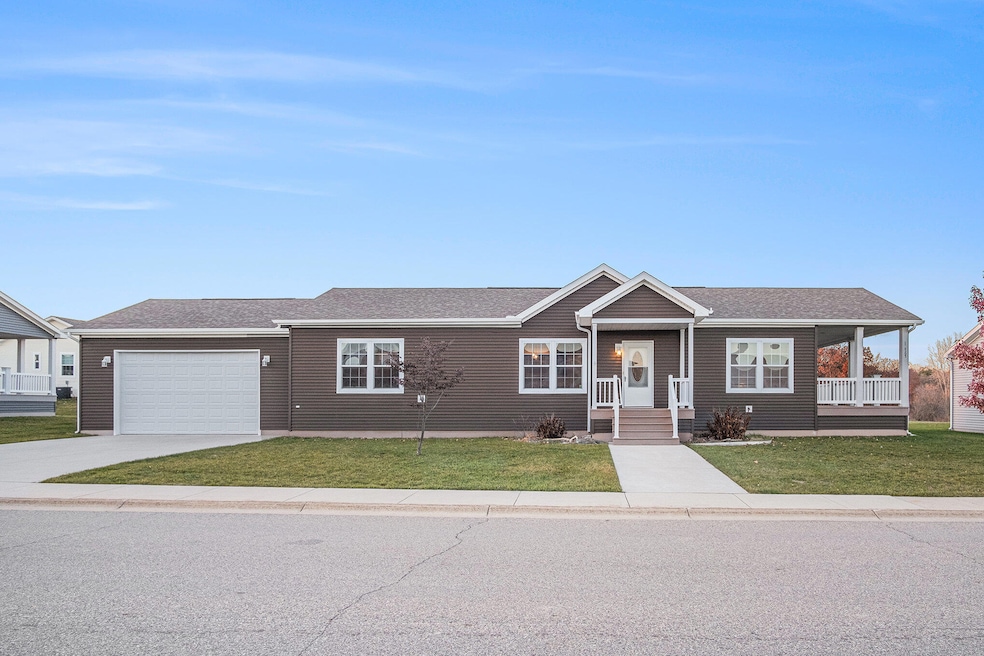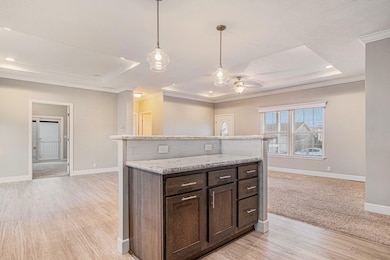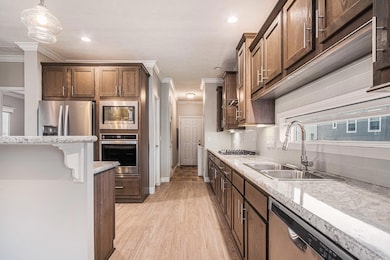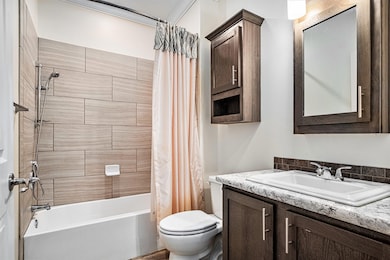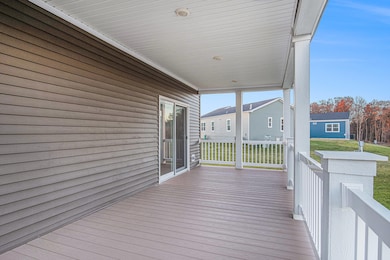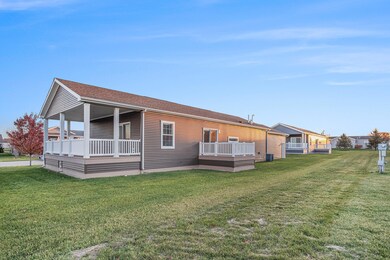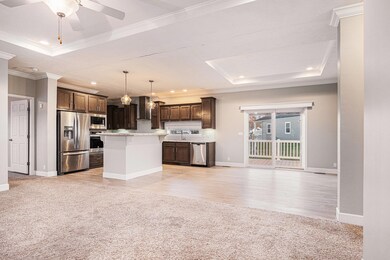11765 Townsquare Blvd Rockford, MI 49341
Estimated payment $2,192/month
Highlights
- Very Popular Property
- Clubhouse
- Community Pool
- Fitness Center
- Mud Room
- Home Gym
About This Home
Why Wait? Available Now! The Maple By Skyline Homes - The Oaks Of Rockford (55+ Community)
Located In The Oaks Of Rockford, This 2018-Built Home Offers 1,456 Sq. Ft. Of Comfortable Living Space, Or 1,716 Sq. Ft. Including The Covered Porch. This Beautiful 3-Bedroom, 2-Bath Home Features A Large 2-Stall Insulated Garage With An Automatic Opener And Built-In Shelves. Situated In A Highly Desirable 55+ Community, The Home Boasts An Open Floor Plan With Tray Ceilings, 5-Inch Crown Molding, A Spacious Kitchen And Dining Area With Sliding Glass Doors Leading To An Azek Decking Porch, A Cozy Living Room, And A Separate Den/Office. The Primary Suite Includes A Large Walk-In Closet And Ensuite Bath, And Additional Features Include A Whole-House Generator Hook-Up In The Garage, A Removable Accessibility Ramp, And One Year Remaining On An Extended Home Warranty. The Outdoor Space Offers A Covered Porch (10' × 26') With Azek Decking And Vinyl Railings, Along With Beautiful Curb Appeal And Low-Maintenance Landscaping. Located Near Cedar Springs, Rockford, And US-131, This Premier 55+ Community Requires Approval By The Oaks Of Rockford. **Financing Available**
Open House Schedule
-
Saturday, November 22, 202511:00 am to 12:30 pm11/22/2025 11:00:00 AM +00:0011/22/2025 12:30:00 PM +00:00Add to Calendar
Property Details
Home Type
- Manufactured Home
Est. Annual Taxes
- $578
Year Built
- Built in 2018
Lot Details
- Shrub
- Level Lot
- Land Lease
HOA Fees
- $695 Monthly HOA Fees
Parking
- 2 Car Attached Garage
- Front Facing Garage
- Garage Door Opener
Home Design
- Slab Foundation
- Shingle Roof
- Vinyl Siding
Interior Spaces
- 1,716 Sq Ft Home
- 1-Story Property
- Ceiling Fan
- Insulated Windows
- Window Treatments
- Mud Room
- Home Gym
Kitchen
- Eat-In Kitchen
- Oven
- Range
- Microwave
- Dishwasher
- Kitchen Island
- Disposal
Bedrooms and Bathrooms
- 3 Main Level Bedrooms
- 2 Full Bathrooms
Laundry
- Laundry Room
- Laundry on main level
- Dryer
- Washer
Utilities
- Forced Air Heating and Cooling System
- Heating System Uses Natural Gas
Community Details
Overview
- Association fees include trash, lawn/yard care
- Association Phone (616) 253-8155
- Built by Skyline Homes
- Oaks Of Rockford Subdivision
Amenities
- Restaurant
- Clubhouse
- Meeting Room
Recreation
- Fitness Center
- Community Pool
- Community Spa
Pet Policy
- Pets Allowed
Map
Home Values in the Area
Average Home Value in this Area
Property History
| Date | Event | Price | List to Sale | Price per Sq Ft |
|---|---|---|---|---|
| 11/18/2025 11/18/25 | For Sale | $275,000 | -- | $160 / Sq Ft |
Source: MichRIC
MLS Number: 25058850
- 5890 Grace Way Dr
- 5906 Trillium Hills Dr NE
- 5652 Kingsley Dr NE
- 5475 14 Mile Ct NE
- 5189 Bonasa Dr NE
- 11035 Shaner Ave NE
- 5240 Brookestone Dr NE Unit 60
- 11975 Northland Dr Unit M3- Modular
- 11975 Northland Dr Unit M1 Modular
- 11975 Northland Dr Unit M7 Modular
- 11975 Northland Dr
- 5080 Brookestone Dr NE
- 13025 Shaner Ave NE
- 5970 Terrace Park Dr NE
- 5720 16 Mile Rd NE
- 5400 13 Mile Rd NE
- 12717 Northland Dr NE
- 4530 Summit Forest Dr NE Unit 14
- 4707 Indian Lakes Rd NE
- 7385 14 Mile Rd NE
- 3105 10 Mile Rd NE
- 59 E Lake St
- 183 Maple St Unit Sparta Duplex 1
- 15305 Silver Beach Dr
- 4650 Ramswood Dr NE
- 4388 Pine Ridge Pkwy NE
- 4675 Boyd Ave NE
- 4310-4340 Pine Forest Blvd
- 12777 Butternut Ave
- 4100 Whispering Ln NE
- 2625 Northvale Dr NE
- 3240 Killian St
- 3300 E Beltline Ave NE
- 3902 Mayfield Ave NE
- 3141 E Beltline Ave NE
- 4306 Royal Glen Dr NE
- 820 S Greenville West Dr
- 2550 E Beltline Ave NE
- 3209 Soft Water Lake Dr NE
- 3118 1/2 Plaza Dr NE
