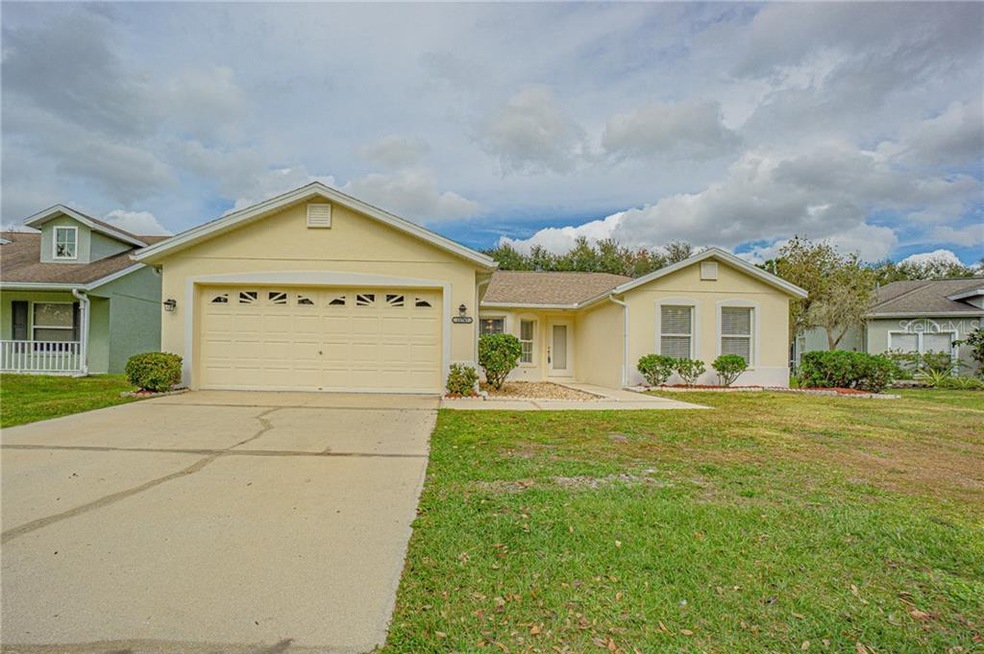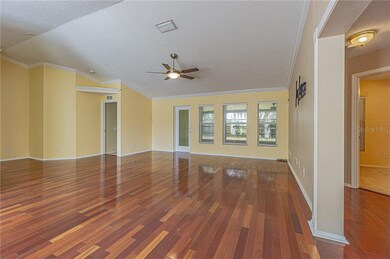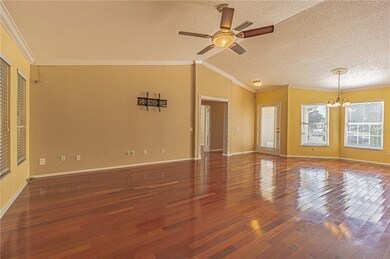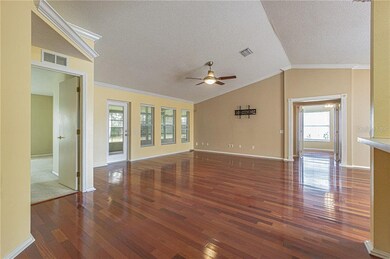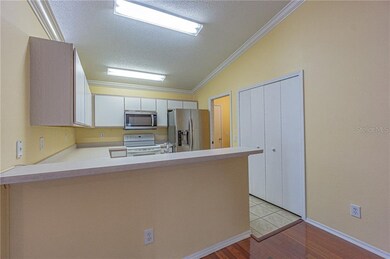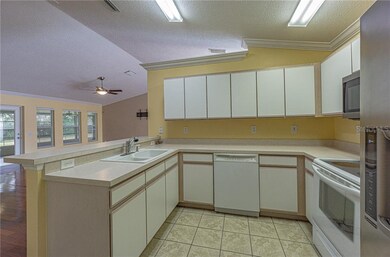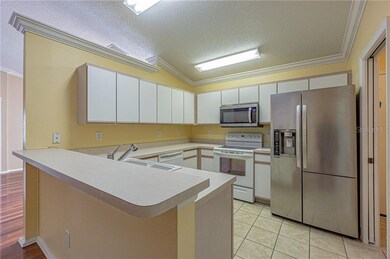
11767 Shirburn Cir Parrish, FL 34219
Highlights
- Open Floorplan
- Wood Flooring
- Community Pool
- Annie Lucy Williams Elementary School Rated A-
- High Ceiling
- Community Basketball Court
About This Home
As of February 2021Welcome to the Kingsfield Community. This quiet and desirable community has no CDD and a low HOA. This well-kept home features 4 bedrooms, 2 full bathrooms and an open floor plan with Brazilian cherry hardwood floors in the common areas and one bedroom. It has a split bedroom floor plan with his and hers closets. The roof was replaced in 2019. The kitchen opens to the great room, which is ideal for entertaining. The house is wired for sound in the main rooms. The oversized covered screened lanai is perfect for relaxing and entertaining your family and friends. Kingsfield features a playground, basketball court and community swimming pool. It is also conveniently located near route 301, I-75, Ellenton Outlet Mall, gulf coast beaches and plenty of restaurants.
Last Agent to Sell the Property
KELLER WILLIAMS RLTY NEW TAMPA License #3389431 Listed on: 01/28/2021

Home Details
Home Type
- Single Family
Est. Annual Taxes
- $1,300
Year Built
- Built in 1998
Lot Details
- 8,581 Sq Ft Lot
- South Facing Home
- Property is zoned PDR
HOA Fees
- $72 Monthly HOA Fees
Parking
- 2 Car Attached Garage
Home Design
- Slab Foundation
- Shingle Roof
- Block Exterior
- Stucco
Interior Spaces
- 1,812 Sq Ft Home
- 1-Story Property
- Open Floorplan
- Crown Molding
- High Ceiling
- Window Treatments
Kitchen
- Range
- Microwave
- Dishwasher
Flooring
- Wood
- Carpet
- Tile
Bedrooms and Bathrooms
- 4 Bedrooms
- Split Bedroom Floorplan
- Walk-In Closet
- 2 Full Bathrooms
Laundry
- Dryer
- Washer
Schools
- Williams Elementary School
- Buffalo Creek Middle School
- Parrish Community High School
Utilities
- Central Heating and Cooling System
- Electric Water Heater
- Cable TV Available
Listing and Financial Details
- Legal Lot and Block 12 / B
- Assessor Parcel Number 503602104
Community Details
Overview
- Gulfcoast Management/Bill Ashby Association, Phone Number (941) 870-5600
- Kingsfield Community
- Kingsfield Ph I Subdivision
Recreation
- Community Basketball Court
- Community Playground
- Community Pool
Ownership History
Purchase Details
Home Financials for this Owner
Home Financials are based on the most recent Mortgage that was taken out on this home.Purchase Details
Home Financials for this Owner
Home Financials are based on the most recent Mortgage that was taken out on this home.Similar Homes in the area
Home Values in the Area
Average Home Value in this Area
Purchase History
| Date | Type | Sale Price | Title Company |
|---|---|---|---|
| Warranty Deed | $274,900 | Msc Title Inc | |
| Warranty Deed | $106,700 | -- |
Mortgage History
| Date | Status | Loan Amount | Loan Type |
|---|---|---|---|
| Open | $261,155 | New Conventional | |
| Previous Owner | $100,000 | Credit Line Revolving | |
| Previous Owner | $50,000 | Credit Line Revolving | |
| Previous Owner | $89,100 | VA |
Property History
| Date | Event | Price | Change | Sq Ft Price |
|---|---|---|---|---|
| 02/25/2021 02/25/21 | Sold | $274,900 | 0.0% | $152 / Sq Ft |
| 01/29/2021 01/29/21 | Pending | -- | -- | -- |
| 01/28/2021 01/28/21 | For Sale | $274,900 | -- | $152 / Sq Ft |
Tax History Compared to Growth
Tax History
| Year | Tax Paid | Tax Assessment Tax Assessment Total Assessment is a certain percentage of the fair market value that is determined by local assessors to be the total taxable value of land and additions on the property. | Land | Improvement |
|---|---|---|---|---|
| 2024 | $5,075 | $361,270 | $54,400 | $306,870 |
| 2023 | $5,075 | $368,921 | $45,900 | $323,021 |
| 2022 | $4,424 | $298,748 | $45,000 | $253,748 |
| 2021 | $3,109 | $206,205 | $35,000 | $171,205 |
| 2020 | $1,300 | $113,463 | $0 | $0 |
| 2019 | $1,267 | $110,912 | $0 | $0 |
| 2018 | $1,244 | $108,844 | $0 | $0 |
| 2017 | $0 | $106,605 | $0 | $0 |
| 2016 | $1,132 | $104,412 | $0 | $0 |
| 2015 | $1,146 | $103,686 | $0 | $0 |
| 2014 | $1,146 | $102,863 | $0 | $0 |
| 2013 | $1,139 | $101,343 | $0 | $0 |
Agents Affiliated with this Home
-
Stephanie Ann Riley

Seller's Agent in 2021
Stephanie Ann Riley
KELLER WILLIAMS RLTY NEW TAMPA
(813) 451-9738
1 in this area
70 Total Sales
-
Diane Fogo Harter

Buyer's Agent in 2021
Diane Fogo Harter
Michael Saunders
(941) 445-2431
9 in this area
79 Total Sales
Map
Source: Stellar MLS
MLS Number: T3287150
APN: 5036-0210-4
- 11744 Shirburn Cir
- 4402 Natures Reach Terrace
- 11790 Fennemore Way
- 4410 Natures Reach Terrace
- 4042 Kingsfield Dr
- 4080 Kingsfield Dr
- 11811 Fennemore Way
- 4147 Kingsfield Dr
- 11847 Dunster Ln
- 4712 Charles Partin Dr
- 4211 Kingsfield Dr
- 3908 Douglas Hill Place
- 4811 Forest Creek Trail
- 11662 Old Cypress Cove
- 11622 Summit Rock Ct
- 4808 Charles Partin Dr
- 11542 Summit Rock Ct
- 3859 Little Country Rd
- 3847 Little Country Rd
- 4706 Josselin Place
