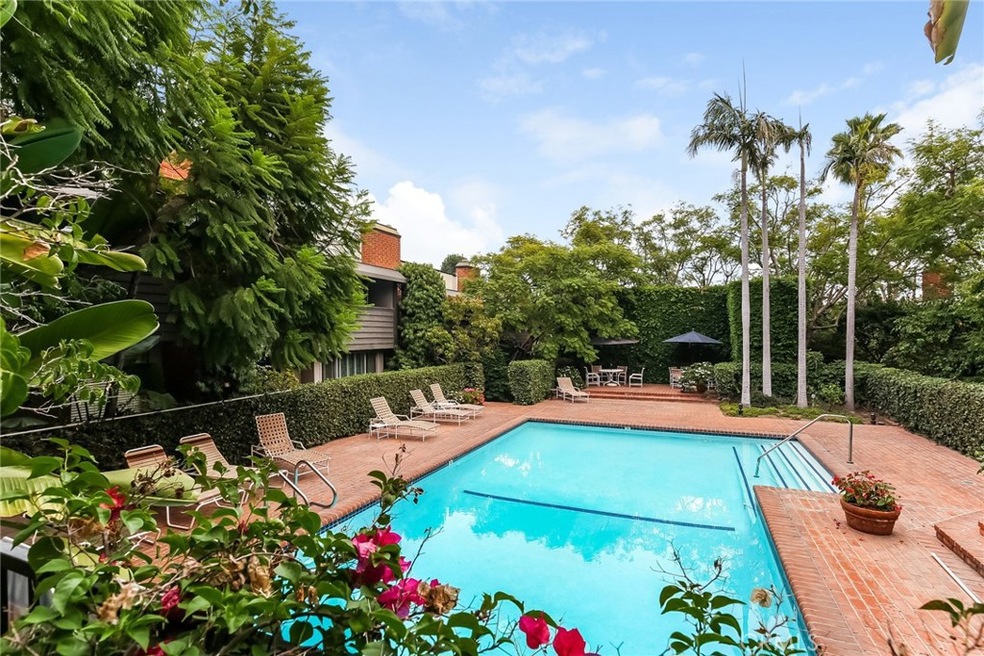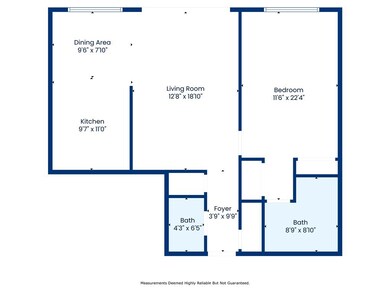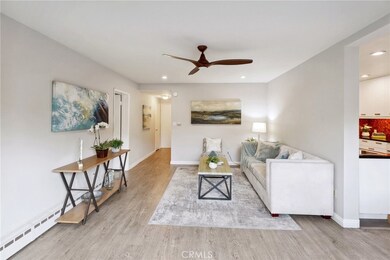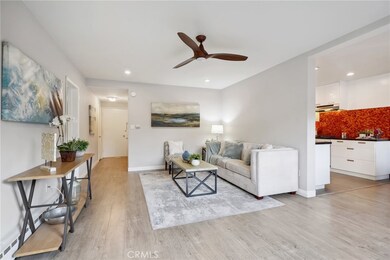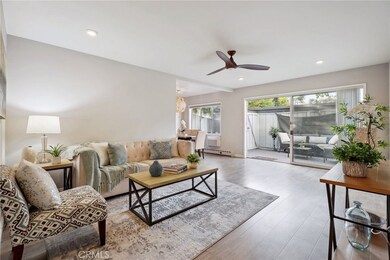
11767 W Sunset Blvd Unit 105 Los Angeles, CA 90049
Brentwood NeighborhoodHighlights
- In Ground Pool
- 1.04 Acre Lot
- Hiking Trails
- Updated Kitchen
- Main Floor Primary Bedroom
- Bathtub
About This Home
As of February 2025>>>> LOCATION LOCATION. IMAGINE: Taking five steps from your car to enter your own backyard. It has Mid Century style and charm. The red brick courtyard is elegant. The verdant landscaping: mature plants, colorful blossoms, Jacaranda, Ficus and Palm trees is luxuriant. Plenty of sun and shade. The sparkling aquamarine pool is beautifully illuminated at night. . This home is Bright, Quiet and Private with an Intelligent, Flowing and Open floor plan. Upon entering, coat closets and a Bonus Guest Bathroom are on either side. The foyer opens up to a spacious living area with recessed lighting, followed by a large dining area adjacent to the remodeled kitchen with RO water filter system - perfect layout for entertaining. Off to the right of the living area are the spacious bedroom with generous closet space and the oversized en suite bathroom. A Bonus private Storage Space in the basement. In addition to the meticulous maintenance of the grounds, HOA dues cover water, gas, and basic Direct TV. LOCATION: just minutes from The Famous Brentwood Country Mart and Brentwood Farmers’ Market, The Getty, UCLA & 405. Santa Monica and Palisades beaches are a few miles west. Westwood, Beverly Hills, West Hollywood are a few miles east. Spend your weekends nearby hiking, mountain biking or in the nearby park with tennis courts.
Last Agent to Sell the Property
The Duran Reed Firm, Inc. Brokerage Phone: 310-951-2115 License #01816100 Listed on: 11/12/2024
Property Details
Home Type
- Co-Op
Year Built
- Built in 1955
Lot Details
- 1.04 Acre Lot
- No Units Located Below
- 1 Common Wall
HOA Fees
- $579 Monthly HOA Fees
Interior Spaces
- 843 Sq Ft Home
- 1-Story Property
- Living Room
- Dining Room
- Vinyl Flooring
- Laundry Room
Kitchen
- Updated Kitchen
- Gas Oven
- Gas Cooktop
- Dishwasher
Bedrooms and Bathrooms
- 1 Primary Bedroom on Main
- Bathtub
- Walk-in Shower
Parking
- Attached Carport
- Parking Available
Outdoor Features
- In Ground Pool
- Patio
- Exterior Lighting
Utilities
- Cooling System Mounted To A Wall/Window
- Radiant Heating System
- Baseboard Heating
Listing and Financial Details
- Tax Lot 6
- Tax Tract Number 67
- Assessor Parcel Number 4402009025
- Seller Considering Concessions
Community Details
Overview
- 32 Units
- Sunset Colony Association, Phone Number (310) 878-8789
- Cis HOA
- Mountainous Community
Amenities
- Laundry Facilities
Recreation
- Community Pool
- Park
- Hiking Trails
- Bike Trail
Similar Homes in the area
Home Values in the Area
Average Home Value in this Area
Mortgage History
| Date | Status | Loan Amount | Loan Type |
|---|---|---|---|
| Closed | $478,325 | New Conventional | |
| Closed | $0 | New Conventional | |
| Closed | $431,250 | New Conventional | |
| Closed | $0 | Unknown | |
| Closed | $416,000 | New Conventional | |
| Closed | $0 | Stand Alone Second |
Property History
| Date | Event | Price | Change | Sq Ft Price |
|---|---|---|---|---|
| 02/06/2025 02/06/25 | Sold | $599,000 | 0.0% | $711 / Sq Ft |
| 12/13/2024 12/13/24 | Pending | -- | -- | -- |
| 11/12/2024 11/12/24 | For Sale | $599,000 | +2.8% | $711 / Sq Ft |
| 02/28/2019 02/28/19 | Sold | $582,500 | -1.1% | $691 / Sq Ft |
| 01/15/2019 01/15/19 | Pending | -- | -- | -- |
| 11/25/2018 11/25/18 | For Sale | $589,000 | +13.3% | $699 / Sq Ft |
| 05/15/2018 05/15/18 | Sold | $520,000 | -3.5% | $617 / Sq Ft |
| 03/06/2018 03/06/18 | Pending | -- | -- | -- |
| 01/20/2018 01/20/18 | For Sale | $539,000 | -- | $639 / Sq Ft |
Tax History Compared to Growth
Agents Affiliated with this Home
-
Douglass Holmes
D
Seller's Agent in 2025
Douglass Holmes
The Duran Reed Firm, Inc.
(310) 519-7670
4 in this area
5 Total Sales
-
Nicholas Phillips

Buyer's Agent in 2025
Nicholas Phillips
Compass
(310) 208-9366
1 in this area
122 Total Sales
-
Cat Clendenning

Buyer Co-Listing Agent in 2025
Cat Clendenning
Compass
(310) 241-3038
1 in this area
2 Total Sales
-
Mathew Bahri

Seller's Agent in 2019
Mathew Bahri
Sotheby's International Realty
(310) 259-0506
3 in this area
23 Total Sales
-
Allie Riley

Buyer's Agent in 2019
Allie Riley
Coldwell Banker Realty
(310) 467-4567
2 in this area
42 Total Sales
-
Margareta Saperston
M
Seller's Agent in 2018
Margareta Saperston
Compass
(310) 384-2676
3 Total Sales
Map
Source: California Regional Multiple Listing Service (CRMLS)
MLS Number: SB24223394
APN: 4402-009-025
- 11767 W Sunset Blvd Unit 206
- 11773 W Sunset Blvd
- 11740 W Sunset Blvd Unit 14
- 11937 W Sunset Blvd Unit 7
- 11797 Chaparal St
- 110 N Barrington Ave
- 11670 W Sunset Blvd Unit 209
- 11670 W Sunset Blvd Unit 307
- 11670 W Sunset Blvd Unit 303
- 289 S Barrington Ave Unit A307
- 167 S Westgate Ave
- 11740 Crescenda St
- 224 N Bundy Dr
- 124 S Saltair Ave
- 441 S Barrington Ave Unit 210
- 300 N Bowling Green Way
- 427 N Bundy Dr
- 505 S Barrington Ave Unit 107
- 505 S Barrington Ave Unit 109
- 505 S Barrington Ave Unit 106
