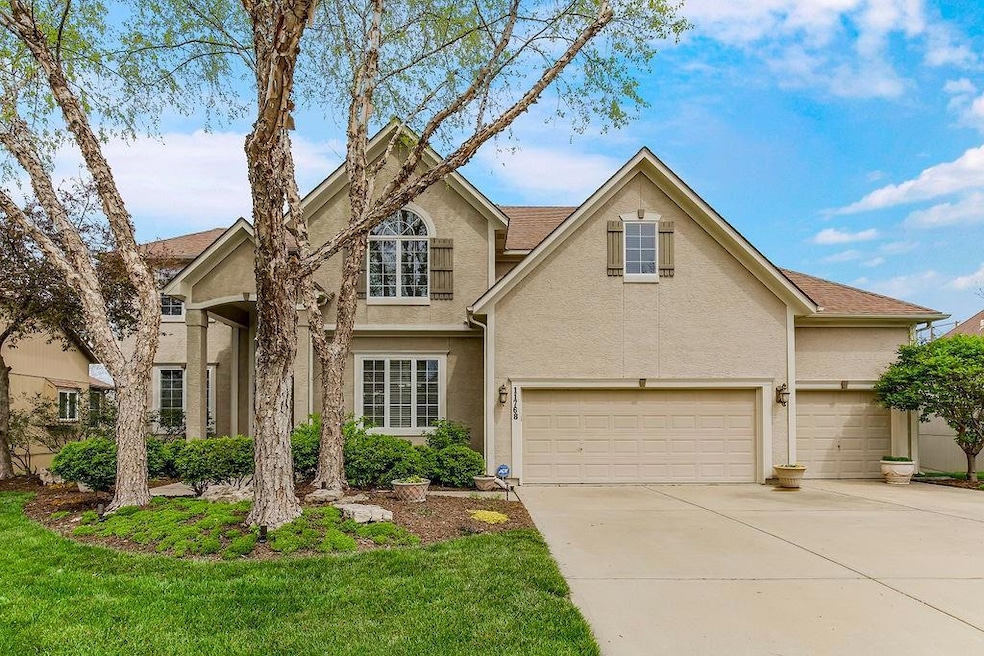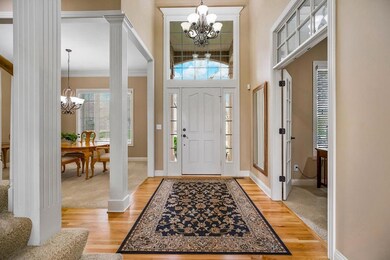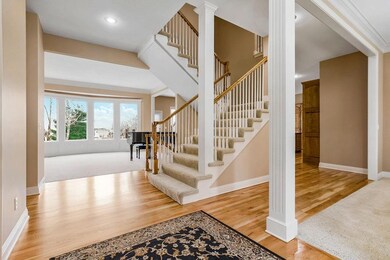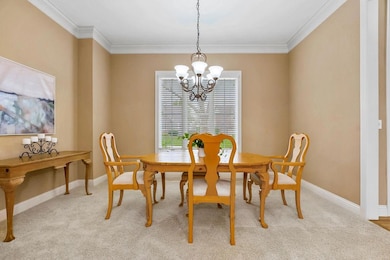
11768 W 146th St Olathe, KS 66062
Estimated Value: $720,980
Highlights
- Wood Flooring
- 1 Fireplace
- 3 Car Attached Garage
- Morse Elementary School Rated A+
- Cul-De-Sac
- Forced Air Heating and Cooling System
About This Home
As of May 2024ENTERTAINERS PARADISE FEEDS INTO BLUEVALLEY SOUTHWEST. This home is located on a private cul-de-sac lot backing to green space. This well maintained 2 story home offers plenty of space and amenities to make you the host of any event. Walking out from your finished basement you are met with your outdoor kitchen and seating area, as well as the privacy of not having neighbors behind you. The house offers three good sized bedrooms as well as a very spacious primary suite on the top floor and features bathrooms on every level. Relax and enjoy the sunshine this summer with the neighborhood pool just a short distance down the street.
Last Listed By
ReeceNichols - Leawood Brokerage Phone: 913-558-2467 License #00246449 Listed on: 03/28/2024

Home Details
Home Type
- Single Family
Est. Annual Taxes
- $8,097
Year Built
- Built in 2003
Lot Details
- 0.36 Acre Lot
- Side Green Space
- Cul-De-Sac
HOA Fees
- $33 Monthly HOA Fees
Parking
- 3 Car Attached Garage
Home Design
- Composition Roof
- Wood Siding
- Stucco
Interior Spaces
- 2-Story Property
- 1 Fireplace
- Walk-Out Basement
Flooring
- Wood
- Carpet
Bedrooms and Bathrooms
- 4 Bedrooms
Schools
- Blue Valley Southwest High School
Utilities
- Forced Air Heating and Cooling System
Community Details
- Highlands Of Kensington Homes Assoc. Association
- Highlands Of Kensington Subdivision
Listing and Financial Details
- Assessor Parcel Number DP32600000-0045
- $0 special tax assessment
Ownership History
Purchase Details
Home Financials for this Owner
Home Financials are based on the most recent Mortgage that was taken out on this home.Purchase Details
Home Financials for this Owner
Home Financials are based on the most recent Mortgage that was taken out on this home.Purchase Details
Home Financials for this Owner
Home Financials are based on the most recent Mortgage that was taken out on this home.Similar Homes in Olathe, KS
Home Values in the Area
Average Home Value in this Area
Purchase History
| Date | Buyer | Sale Price | Title Company |
|---|---|---|---|
| Corum Stacy | -- | Security 1St Title | |
| Jim Haas Builders Inc | -- | Security Land Title Company | |
| Mclain Michael W | -- | Security Land Title Company |
Mortgage History
| Date | Status | Borrower | Loan Amount |
|---|---|---|---|
| Previous Owner | Mclain Michael W | $269,100 | |
| Previous Owner | Mclain Michael W | $277,580 | |
| Previous Owner | Mclain Michael W | $25,000 | |
| Previous Owner | Mclain Michael W | $317,550 |
Property History
| Date | Event | Price | Change | Sq Ft Price |
|---|---|---|---|---|
| 05/07/2024 05/07/24 | Sold | -- | -- | -- |
| 04/12/2024 04/12/24 | For Sale | $699,000 | -- | $168 / Sq Ft |
Tax History Compared to Growth
Tax History
| Year | Tax Paid | Tax Assessment Tax Assessment Total Assessment is a certain percentage of the fair market value that is determined by local assessors to be the total taxable value of land and additions on the property. | Land | Improvement |
|---|---|---|---|---|
| 2024 | $8,024 | $74,715 | $11,379 | $63,336 |
| 2023 | $8,097 | $74,324 | $11,379 | $62,945 |
| 2022 | $6,783 | $60,836 | $10,339 | $50,497 |
| 2021 | $6,757 | $57,695 | $9,401 | $48,294 |
| 2020 | $7,046 | $59,236 | $9,401 | $49,835 |
| 2019 | $6,843 | $56,396 | $9,804 | $46,592 |
| 2018 | $6,662 | $55,177 | $8,513 | $46,664 |
| 2017 | $6,523 | $51,738 | $8,513 | $43,225 |
| 2016 | $6,671 | $52,957 | $8,513 | $44,444 |
| 2015 | $6,500 | $50,968 | $8,513 | $42,455 |
| 2013 | -- | $47,691 | $9,138 | $38,553 |
Agents Affiliated with this Home
-
Garrett Kessler
G
Seller's Agent in 2024
Garrett Kessler
ReeceNichols - Leawood
(913) 558-2467
3 in this area
8 Total Sales
-
KBT KCN Team
K
Seller Co-Listing Agent in 2024
KBT KCN Team
ReeceNichols - Leawood
(913) 293-6662
89 in this area
2,096 Total Sales
-
Meredith Kirby
M
Buyer's Agent in 2024
Meredith Kirby
Weichert, Realtors Welch & Com
(913) 481-9514
5 in this area
33 Total Sales
Map
Source: Heartland MLS
MLS Number: 2480245
APN: DP32600000-0045
- 11628 W 146th St
- 14682 S Bond St
- 14347 Bond St
- 11515 W 146th Terrace
- 11300 W 144th St
- 11143 W 146th St
- 14328 King St
- 14124 Flint St
- 14334 S Caenen Ln
- 14011 Cody St
- 11201 W 140th Place
- 14221 Rosehill
- 14201 Bluejacket St
- 10711 W 142nd Terrace
- 10811 W 140th Terrace
- 10816 W 140th St
- 12065 W 138th Ct
- 10503 W 145th Terrace
- 14202 Gillette St
- 16700 Rosehill
- 11768 W 146th St
- 11748 W 146th St
- 11728 W 146th St
- 11808 W 146th St
- 11767 W 146th St
- 11787 W 146th St
- 11708 W 146th St
- 11828 W 146th St
- 14518 S Cody St
- 14602 S Garnett St
- 11771 W 144th Place
- 11749 W 144th Place
- 11793 W 144th Place
- 11727 W 144th Place
- 11805 W 144th Place
- 11688 W 146th St
- 14612 S Garnett St
- 11848 W 146th St
- 11703 W 144th Place
- 11827 W 144th Place






