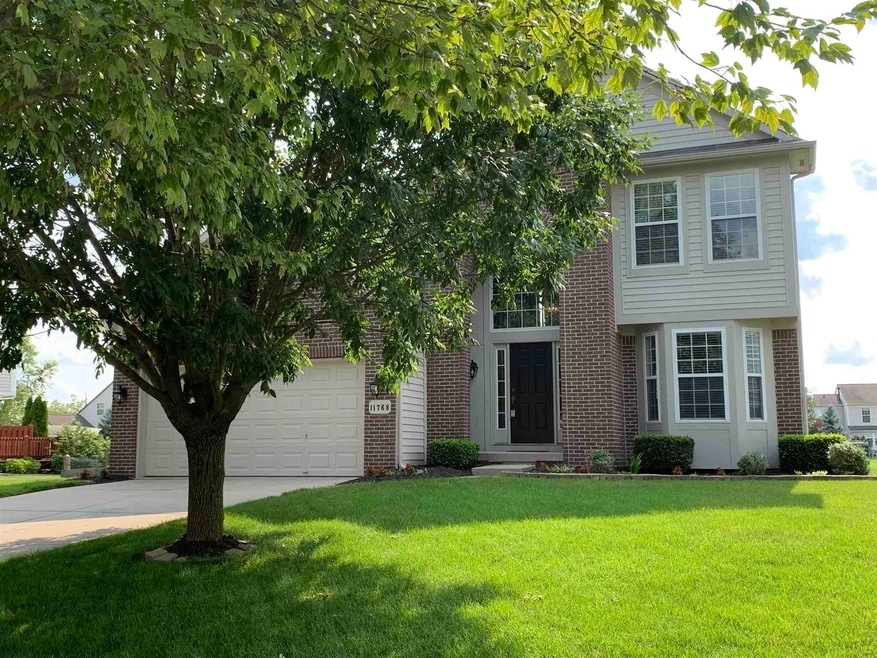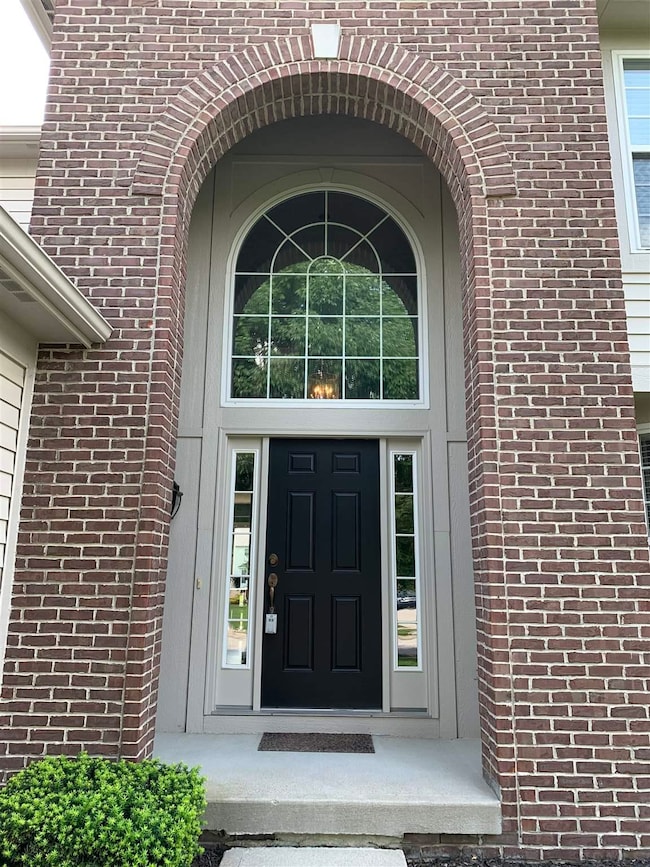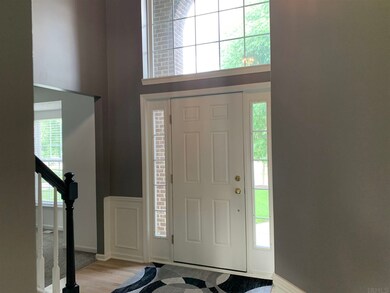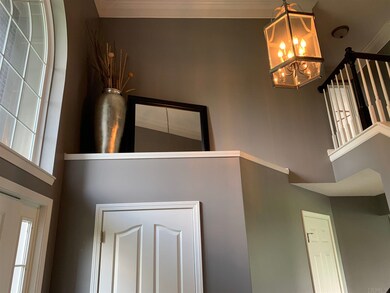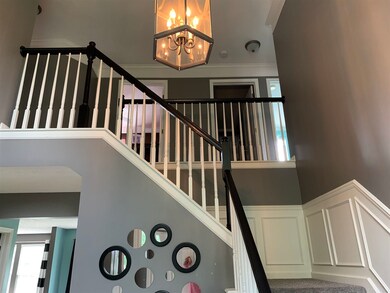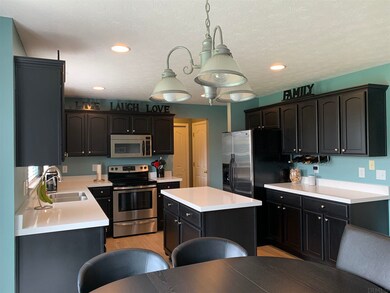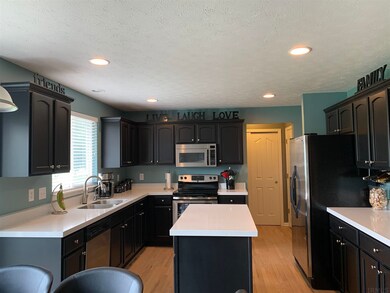
11768 Wedgeport Ln Fishers, IN 46037
Hawthorn Hills NeighborhoodHighlights
- Clubhouse
- Traditional Architecture
- Solid Surface Countertops
- Hoosier Road Elementary School Rated A
- Wood Flooring
- Community Pool
About This Home
As of December 2022Wow! This home is ready for a new family! Great 4 bedrooms, 3.5 baths, finished basement. Walk in the front door to the 2 story entryway. Hardwood floors in the entryway, kitchen and breakfast area. Kitchen has great view of backyard. Kitchen has center work island, stainless steel appliances. Open area to a large common area, great for children to play in. Large master bedroom with on suite (garden/soak tub, double vanity) Finished basement great for children to play, exercise area. Backyard has a large common area (neighborhood) great for children. You won't want to miss this home.
Home Details
Home Type
- Single Family
Est. Annual Taxes
- $3,474
Year Built
- Built in 2003
Lot Details
- 0.26 Acre Lot
- Lot Dimensions are 134x99
HOA Fees
- $58 Monthly HOA Fees
Parking
- 2 Car Attached Garage
- Garage Door Opener
- Driveway
- Off-Street Parking
Home Design
- Traditional Architecture
- Brick Exterior Construction
- Poured Concrete
- Shingle Roof
- Asphalt Roof
- Vinyl Construction Material
Interior Spaces
- 2-Story Property
- Crown Molding
- Ceiling Fan
- Gas Log Fireplace
- Insulated Windows
- Entrance Foyer
- Living Room with Fireplace
- Fire and Smoke Detector
Kitchen
- Eat-In Kitchen
- Electric Oven or Range
- Kitchen Island
- Solid Surface Countertops
Flooring
- Wood
- Carpet
- Vinyl
Bedrooms and Bathrooms
- 4 Bedrooms
- En-Suite Primary Bedroom
- Double Vanity
- Bathtub With Separate Shower Stall
- Garden Bath
Laundry
- Laundry on main level
- Electric Dryer Hookup
Finished Basement
- Basement Fills Entire Space Under The House
- 1 Bathroom in Basement
Schools
- Sand Creek Elementary School
- Fishers Middle School
- Hamilton Southeastern High School
Utilities
- Forced Air Heating and Cooling System
- Geothermal Heating and Cooling
- Heating System Uses Gas
Additional Features
- Energy-Efficient HVAC
- Covered Patio or Porch
- Suburban Location
Listing and Financial Details
- Assessor Parcel Number 29-11-34-019-021.000-020
Community Details
Recreation
- Community Playground
- Community Pool
Additional Features
- Clubhouse
Ownership History
Purchase Details
Home Financials for this Owner
Home Financials are based on the most recent Mortgage that was taken out on this home.Purchase Details
Purchase Details
Home Financials for this Owner
Home Financials are based on the most recent Mortgage that was taken out on this home.Purchase Details
Home Financials for this Owner
Home Financials are based on the most recent Mortgage that was taken out on this home.Purchase Details
Home Financials for this Owner
Home Financials are based on the most recent Mortgage that was taken out on this home.Purchase Details
Home Financials for this Owner
Home Financials are based on the most recent Mortgage that was taken out on this home.Similar Homes in the area
Home Values in the Area
Average Home Value in this Area
Purchase History
| Date | Type | Sale Price | Title Company |
|---|---|---|---|
| Warranty Deed | -- | -- | |
| Warranty Deed | $450,473 | Hall Render Killian Heath & Ly | |
| Warranty Deed | $399,000 | None Available | |
| Warranty Deed | -- | None Available | |
| Interfamily Deed Transfer | -- | -- | |
| Warranty Deed | -- | -- |
Mortgage History
| Date | Status | Loan Amount | Loan Type |
|---|---|---|---|
| Open | $328,000 | New Conventional | |
| Previous Owner | $379,050 | New Conventional | |
| Previous Owner | $211,250 | Adjustable Rate Mortgage/ARM | |
| Previous Owner | $247,445 | FHA | |
| Previous Owner | $198,000 | Purchase Money Mortgage | |
| Previous Owner | $49,500 | Unknown | |
| Previous Owner | $176,700 | Balloon | |
| Previous Owner | $172,452 | Purchase Money Mortgage |
Property History
| Date | Event | Price | Change | Sq Ft Price |
|---|---|---|---|---|
| 12/16/2022 12/16/22 | Sold | $395,000 | -1.2% | $126 / Sq Ft |
| 11/23/2022 11/23/22 | Pending | -- | -- | -- |
| 11/18/2022 11/18/22 | Price Changed | $399,900 | -4.8% | $127 / Sq Ft |
| 11/03/2022 11/03/22 | Price Changed | $419,900 | -0.9% | $133 / Sq Ft |
| 10/06/2022 10/06/22 | Price Changed | $423,900 | -0.2% | $135 / Sq Ft |
| 09/21/2022 09/21/22 | Price Changed | $424,900 | -5.6% | $135 / Sq Ft |
| 08/17/2022 08/17/22 | Price Changed | $449,900 | -2.2% | $143 / Sq Ft |
| 07/21/2022 07/21/22 | For Sale | $459,900 | +15.3% | $146 / Sq Ft |
| 09/21/2021 09/21/21 | Sold | $399,000 | -0.2% | $128 / Sq Ft |
| 08/16/2021 08/16/21 | Pending | -- | -- | -- |
| 08/04/2021 08/04/21 | Price Changed | $399,900 | -2.4% | $128 / Sq Ft |
| 07/15/2021 07/15/21 | For Sale | $409,900 | -- | $131 / Sq Ft |
Tax History Compared to Growth
Tax History
| Year | Tax Paid | Tax Assessment Tax Assessment Total Assessment is a certain percentage of the fair market value that is determined by local assessors to be the total taxable value of land and additions on the property. | Land | Improvement |
|---|---|---|---|---|
| 2024 | $4,067 | $380,900 | $78,900 | $302,000 |
| 2023 | $4,067 | $360,800 | $78,900 | $281,900 |
| 2022 | $3,920 | $327,900 | $78,900 | $249,000 |
| 2021 | $3,505 | $294,100 | $78,900 | $215,200 |
| 2020 | $3,475 | $287,800 | $78,900 | $208,900 |
| 2019 | $3,309 | $274,400 | $50,400 | $224,000 |
| 2018 | $3,079 | $255,200 | $50,400 | $204,800 |
| 2017 | $3,137 | $263,900 | $50,400 | $213,500 |
| 2016 | $3,084 | $259,700 | $50,400 | $209,300 |
| 2014 | $2,675 | $247,600 | $50,400 | $197,200 |
| 2013 | $2,675 | $238,700 | $50,400 | $188,300 |
Agents Affiliated with this Home
-
M
Seller's Agent in 2022
Marty Walsh
Offerpad Brokerage, LLC
-
L
Buyer's Agent in 2022
Laura Heigl
CENTURY 21 Scheetz
-
Tammy Parker

Seller's Agent in 2021
Tammy Parker
F.C. Tucker Muncie, REALTORS
(765) 215-5523
2 in this area
204 Total Sales
-
Diana Martin

Buyer's Agent in 2021
Diana Martin
NonMember MEIAR
(765) 747-7197
11 in this area
3,814 Total Sales
Map
Source: Indiana Regional MLS
MLS Number: 202128131
APN: 29-11-34-019-021.000-020
- 11727 Wedgeport Ln
- 11987 Quarry Ct
- 11581 Ludlow Dr
- 15482 Alperton Rd
- 15158 Swallow Falls Way
- 15166 Swallow Falls Way
- 15474 Alperton Rd
- 15514 Alperton Rd
- 15439 Postman Rd
- 15510 Postman Rd
- 15434 Alperton Rd
- 15424 Cardonia Rd
- 15210 Farrington Way
- 15448 Cardonia Rd
- 15408 Cardonia Rd
- 15411 Alperton Rd
- 15376 Cardonia Rd
- 15440 Cardonia Rd
- 11761 Boothbay Ln
- 12291 Cobblestone Dr
