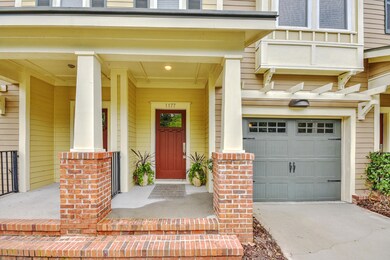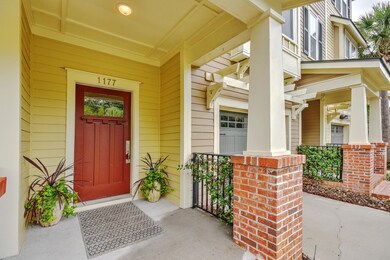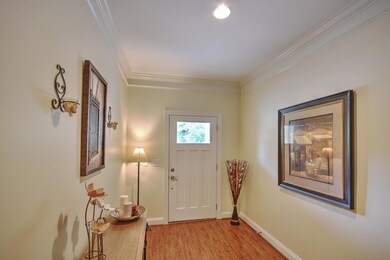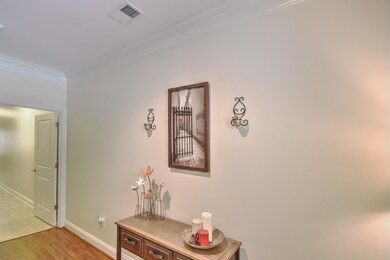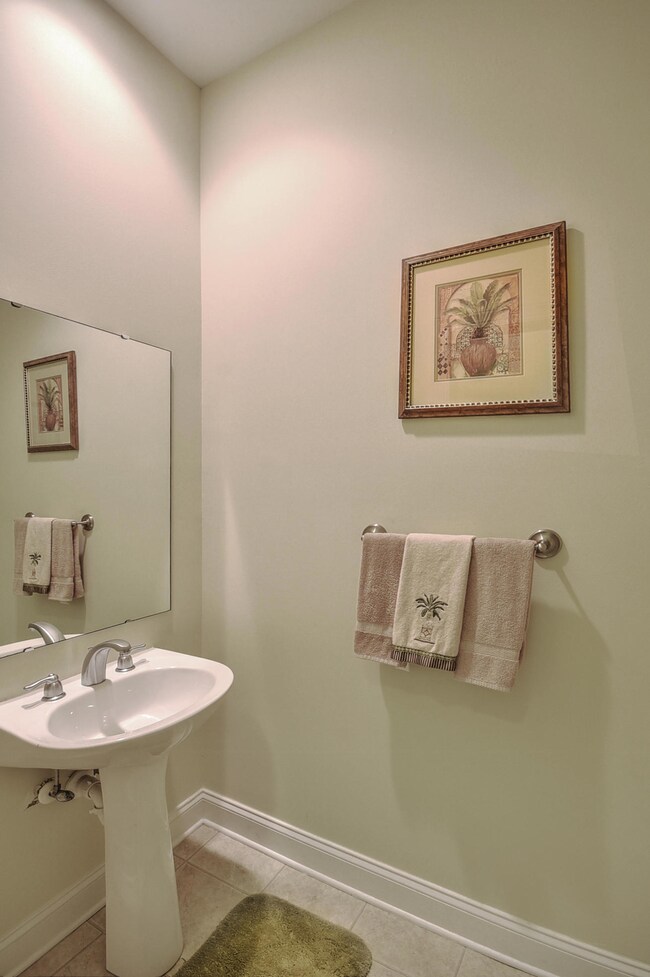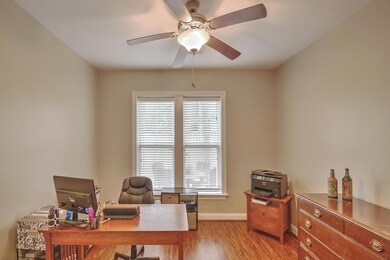
1177 Dingle Rd Mount Pleasant, SC 29466
Six Mile NeighborhoodHighlights
- Deck
- Wood Flooring
- Home Office
- Jennie Moore Elementary School Rated A
- High Ceiling
- Covered patio or porch
About This Home
As of April 2022WELCOME TO AN UPSCALE TOWNHOME FEATURING 2512 SQUARE FEET OF COMFORTABLE LIVING SPACE AND STORAGE GALORE!! Enter into a large wood floored foyer that leads down the hall, past a generous under-stairs closet and half bath to an extra bedroom/office with closet. The spacious 45' tandem garage is large enough to fit two cars and still have lots of room for a workbench and storage. The garage leads out back to a private 20' X 10' custom built wood deck perfect for barbecuing or just sitting and enjoying the sounds of nature. Walk up wood stairs to custom installed wood flooring in the living, dining, and hall to the master bedroom. The lovely tiled kitchen features granite countertops, a raised breakfast bar, and stainless steel appliances.Off the adjoining dining area through French doors is a beautiful screened porch overlooking woods and nature. This is one of the few interior units that features a corner gas fireplace which warms the room and lends such an ambiance to those cooler Charleston evenings! Your guests can enjoy the privacy of a half bath at the end of the hall. The bright master bedroom has a roomy walk-in closet and adjoins the tiled master bath with dual sinks, a separate tiled garden tub and shower, enclosed commode, and a large linen closet. The third floor features two good sized bedrooms connected by a large tiled Jack & Jill bathroom with 2 individual sinks separated from the shower and commode. There is an ample linen closet for storage. One bedroom has a generous walk in closet while the other has a spacious standard closet. At the end of the hall is yet another walk-in closet for additional storage. Other features include: tankless gas hot water heater for efficiency, 9-foot smooth ceilings on all levels, some crown molding, recessed lighting, satin nickel finishes on hardware and privacy blinds on all windows. The neighborhood also provides an area for boat storage. The Royal Palms Community is central to the shopping and entertainment of the area, and is only minutes from the Market at Oakland Plantation, Town Center, the beaches of Isle of Palms or Sullivan's Island, and several public boat ramps. Jennie Moore Elementary School, Laing Middle School, Wando High School and Roper Hospital are also close by.
Last Agent to Sell the Property
Coldwell Banker Realty License #100831 Listed on: 08/15/2017

Home Details
Home Type
- Single Family
Est. Annual Taxes
- $1,996
Year Built
- Built in 2007
Lot Details
- 2,178 Sq Ft Lot
- Partially Fenced Property
- Level Lot
HOA Fees
- $155 Monthly HOA Fees
Parking
- 2 Car Attached Garage
- Garage Door Opener
Home Design
- Brick Exterior Construction
- Slab Foundation
- Architectural Shingle Roof
- Cement Siding
Interior Spaces
- 2,512 Sq Ft Home
- 3-Story Property
- Smooth Ceilings
- High Ceiling
- Ceiling Fan
- Stubbed Gas Line For Fireplace
- Window Treatments
- Entrance Foyer
- Living Room with Fireplace
- Combination Dining and Living Room
- Home Office
- Utility Room
- Dishwasher
Flooring
- Wood
- Ceramic Tile
Bedrooms and Bathrooms
- 3 Bedrooms
- Walk-In Closet
- Garden Bath
Outdoor Features
- Deck
- Covered patio or porch
Schools
- Jennie Moore Elementary School
- Laing Middle School
- Wando High School
Utilities
- Cooling Available
- Heat Pump System
- Tankless Water Heater
Community Details
- Front Yard Maintenance
- Royal Palms Subdivision
Ownership History
Purchase Details
Home Financials for this Owner
Home Financials are based on the most recent Mortgage that was taken out on this home.Purchase Details
Home Financials for this Owner
Home Financials are based on the most recent Mortgage that was taken out on this home.Purchase Details
Home Financials for this Owner
Home Financials are based on the most recent Mortgage that was taken out on this home.Similar Homes in Mount Pleasant, SC
Home Values in the Area
Average Home Value in this Area
Purchase History
| Date | Type | Sale Price | Title Company |
|---|---|---|---|
| Deed | $495,000 | Herbert Lisa Wolff | |
| Deed | $332,000 | None Available | |
| Limited Warranty Deed | $267,000 | -- |
Mortgage History
| Date | Status | Loan Amount | Loan Type |
|---|---|---|---|
| Open | $485,000 | New Conventional | |
| Previous Owner | $251,250 | New Conventional | |
| Previous Owner | $249,000 | New Conventional | |
| Previous Owner | $197,200 | New Conventional | |
| Previous Owner | $200,250 | New Conventional |
Property History
| Date | Event | Price | Change | Sq Ft Price |
|---|---|---|---|---|
| 04/05/2022 04/05/22 | Sold | $495,000 | 0.0% | $197 / Sq Ft |
| 03/06/2022 03/06/22 | Pending | -- | -- | -- |
| 02/10/2022 02/10/22 | For Sale | $495,000 | +49.1% | $197 / Sq Ft |
| 11/02/2017 11/02/17 | Sold | $332,000 | 0.0% | $132 / Sq Ft |
| 10/03/2017 10/03/17 | Pending | -- | -- | -- |
| 08/15/2017 08/15/17 | For Sale | $332,000 | -- | $132 / Sq Ft |
Tax History Compared to Growth
Tax History
| Year | Tax Paid | Tax Assessment Tax Assessment Total Assessment is a certain percentage of the fair market value that is determined by local assessors to be the total taxable value of land and additions on the property. | Land | Improvement |
|---|---|---|---|---|
| 2023 | $1,996 | $19,800 | $0 | $0 |
| 2022 | $4,905 | $20,880 | $0 | $0 |
| 2021 | $4,902 | $20,880 | $0 | $0 |
| 2020 | $4,843 | $20,880 | $0 | $0 |
| 2019 | $4,817 | $19,920 | $0 | $0 |
| 2017 | $3,805 | $16,020 | $0 | $0 |
| 2016 | $3,682 | $16,020 | $0 | $0 |
| 2015 | $3,490 | $16,020 | $0 | $0 |
| 2014 | -- | $0 | $0 | $0 |
Agents Affiliated with this Home
-
Kim Mccuen
K
Seller's Agent in 2022
Kim Mccuen
Brand Name Real Estate
(843) 532-9133
2 in this area
28 Total Sales
-
Gregg Fesler

Buyer's Agent in 2022
Gregg Fesler
Carolina One Real Estate
(843) 797-0000
3 in this area
139 Total Sales
-
Kristie Floyd

Seller's Agent in 2017
Kristie Floyd
Coldwell Banker Realty
(817) 501-5404
1 in this area
20 Total Sales
-
Dan Lorentz

Seller Co-Listing Agent in 2017
Dan Lorentz
The Boulevard Company
(843) 532-4653
202 Total Sales
Map
Source: CHS Regional MLS
MLS Number: 17022841
APN: 578-00-00-545
- 1184 Dingle Rd
- 1215 Dingle Rd
- 2889 Backman St
- 0 Huro Dr
- 1253 Dingle Rd
- 1164 Sharpestowne Ct
- 1178 Yough Hall Rd
- 1258 Dingle Rd
- 1271 Dingle Rd
- 1349 Hamlin Park Cir
- 0 Crystal Dr Unit 25007791
- 0 Crystal Dr Unit 23016311
- 1241 Allusion Ln
- 0 Coakley Rd Unit 23016313
- 3092 Emma Ln
- 1177 Highway 41
- 1263 Allusion Ln Unit 402
- 3082 Emma Ln
- 3066 Emma Ln
- 3525 E Higgins Dr

