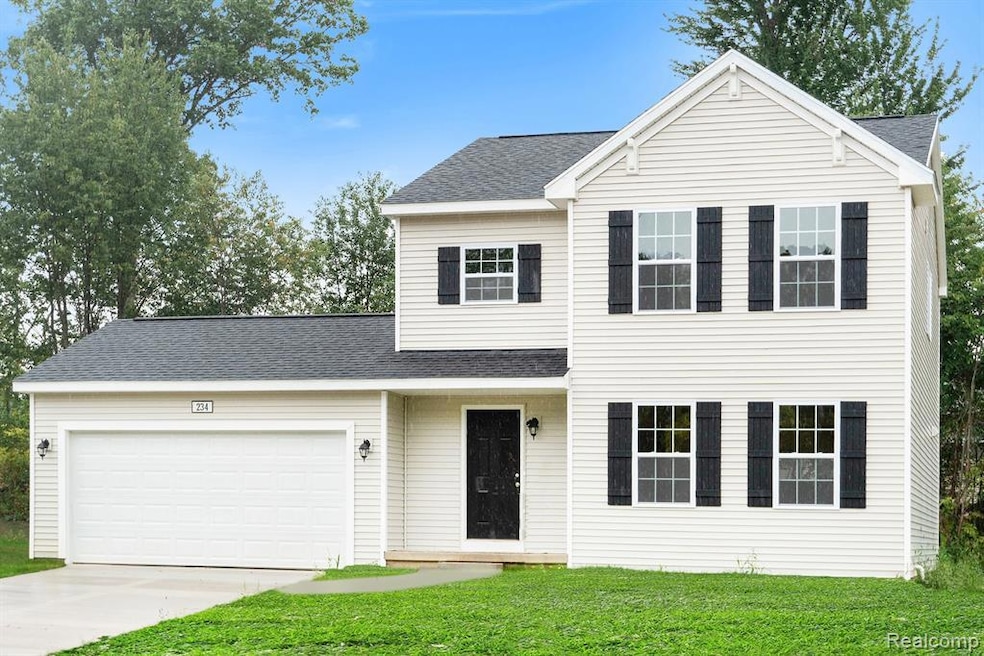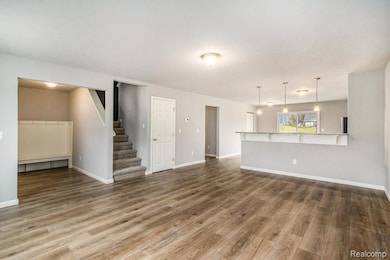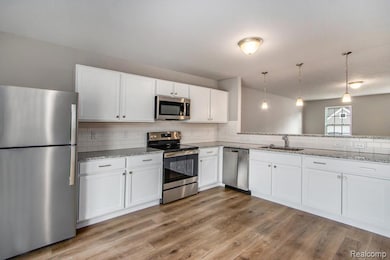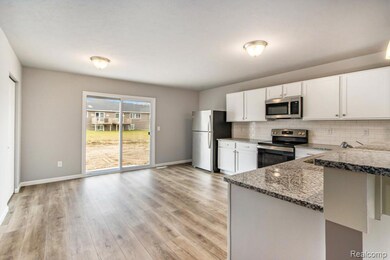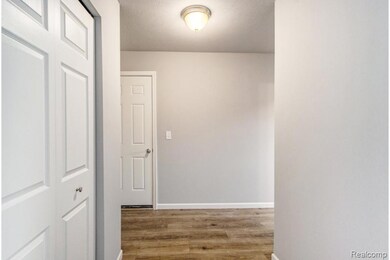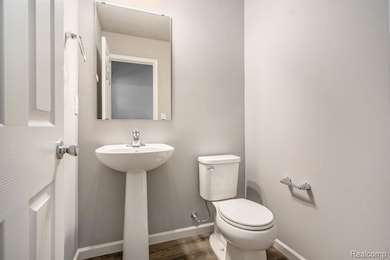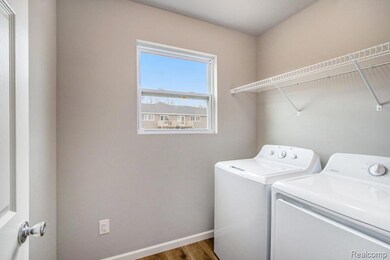1177 Lockes St Marion Township, MI 48843
Estimated payment $2,507/month
Highlights
- New Construction
- Ground Level Unit
- Porch
- Colonial Architecture
- Mud Room
- 2 Car Attached Garage
About This Home
New construction home in Tamarack Place, located in the Howell school district. Built with RESNET energy smart construction, this home is designed to save you over $1,000 a year on energy costs and comes backed with a 10-year structural warranty for peace of mind. With over 1,800 square feet of living space on two levels, the layout blends everyday function with modern style. The main floor features vinyl flooring throughout, a spacious great room, and a bright kitchen with white cabinetry, quartz countertops, subway tile backsplash, and a breakfast bar with pendant lighting. Stainless steel appliances are included—range, microwave, dishwasher, and refrigerator—making this kitchen move-in ready. A dining nook with sliding doors opens to a 10x10 patio, perfect for enjoying the outdoors. You’ll also find a convenient mudroom, laundry room with an INCLUDED washer and dryer, and a stylish powder bath on this level. Upstairs, the primary suite offers a private retreat with a walk-in closet and full bath. Three additional bedrooms and another full bath provide plenty of space for family or guests. The home also includes a covered front porch, attached two-car garage with openers and keypad entry, and thoughtful details throughout. At 26 years newer than other homes in this price range, this home combines comfort, efficiency, and peace of mind—making it an excellent choice for your next move.
Home Details
Home Type
- Single Family
Est. Annual Taxes
Year Built
- Built in 2025 | New Construction
Lot Details
- 0.28 Acre Lot
- Lot Dimensions are 87x1149x85x135
HOA Fees
- $125 Monthly HOA Fees
Parking
- 2 Car Attached Garage
Home Design
- Colonial Architecture
- Poured Concrete
- Composition Roof
- Vinyl Construction Material
Interior Spaces
- 1,830 Sq Ft Home
- 2-Story Property
- Pendant Lighting
- Mud Room
- Unfinished Basement
Kitchen
- Built-In Electric Range
- Microwave
- Dishwasher
Bedrooms and Bathrooms
- 4 Bedrooms
Laundry
- Laundry Room
- Dryer
- Washer
Outdoor Features
- Patio
- Porch
Location
- Ground Level Unit
Utilities
- Forced Air Heating and Cooling System
- Heating System Uses Natural Gas
Listing and Financial Details
- Home warranty included in the sale of the property
- Assessor Parcel Number 1002302001
Community Details
Overview
- Swanhoa@Swanpm.Com Association
- Tamarack Place Subdivision
Amenities
- Laundry Facilities
Map
Home Values in the Area
Average Home Value in this Area
Property History
| Date | Event | Price | List to Sale | Price per Sq Ft |
|---|---|---|---|---|
| 08/30/2025 08/30/25 | For Sale | $439,900 | -- | $240 / Sq Ft |
Source: Realcomp
MLS Number: 20251031791
- 1201 Lockes St
- 1189 Lockes St
- Lot 1 of Lockes St
- Lot 3 of Lockes St
- 480 Hosta
- 1030 Tracilee Dr
- 870 Spirea
- 1285 N Alstott Dr
- 457 Hosta
- 210 Canyon Creek Ct Unit 2
- 1012 Camellia Cir Unit 48
- 1034 Camellia Cir Unit 46
- 1044 Camellia Cir Unit 45
- 1054 Camellia Cir Unit 44
- 1025 Camellia Cir Unit 41
- 1031 Camellia Cir Unit 40
- 1031 Kemperwood Ct
- 1200 Portsmouth Dr
- 552 Hewitt St
- 88 Champlain Blvd
- 88 Normandy Dr
- 934 Hadden Ave
- 307 Holly Hills Dr
- 522 Fleming St
- 116 Jewett St
- 727-739 E Sibley St
- 401 S Highlander Way
- 430 E Clinton St Unit .2
- 527 Greenwich Dr
- 428 Greenwich Dr
- 607 Byron Rd
- 1504 Yorkshire Dr
- 525 W Highland Rd
- 1320 Ashebury Ln
- 1600 Town Commons Dr
- 1148 Rial Lake Dr Unit 43
- 2557 Hilltop Ln Unit 200
- 724 Olde English Cir
- 724 Olde English Cir
- 1820 Molly Ln
