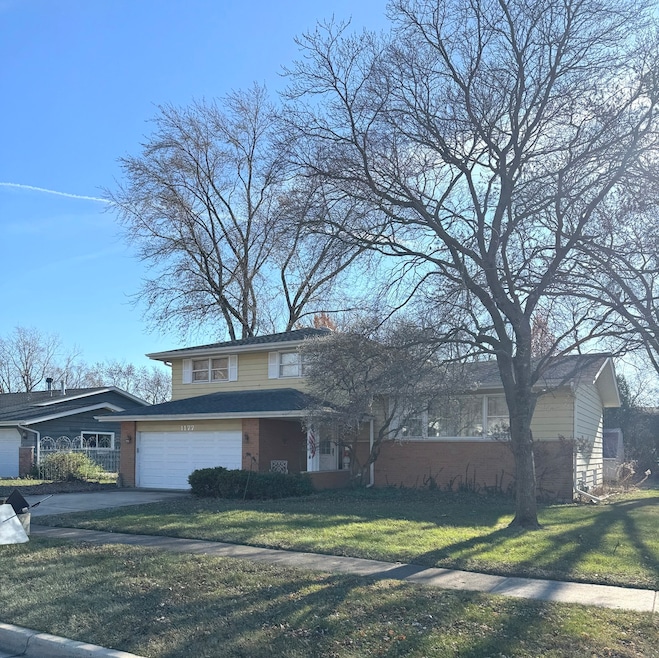
1177 Meadow Ln Elgin, IL 60123
Century Oaks NeighborhoodHighlights
- Formal Dining Room
- Living Room
- Shed
- 2 Car Attached Garage
- Laundry Room
- Forced Air Heating and Cooling System
About This Home
As of January 2025Spacious home features 3 bedrooms, 1.1 baths, formal dining room, family room with wb fireplace. Needs cosmetic TLC but priced accordingly.
Last Agent to Sell the Property
A squared Realty LLC License #475163306 Listed on: 12/09/2024
Home Details
Home Type
- Single Family
Est. Annual Taxes
- $6,212
Year Built
- Built in 1960
Lot Details
- 0.25 Acre Lot
- Lot Dimensions are 66x132
- Paved or Partially Paved Lot
Parking
- 2 Car Attached Garage
- Garage Door Opener
- Driveway
- Parking Included in Price
Home Design
- Split Level with Sub
- Quad-Level Property
- Asphalt Roof
- Concrete Perimeter Foundation
Interior Spaces
- 1,900 Sq Ft Home
- Wood Burning Fireplace
- Fireplace With Gas Starter
- Family Room with Fireplace
- Living Room
- Formal Dining Room
- Carpet
Kitchen
- Range
- Dishwasher
Bedrooms and Bathrooms
- 3 Bedrooms
- 3 Potential Bedrooms
Laundry
- Laundry Room
- Dryer
- Washer
Unfinished Basement
- Partial Basement
- Crawl Space
Outdoor Features
- Shed
Schools
- Century Oaks Elementary School
- Kimball Middle School
- Larkin High School
Utilities
- Forced Air Heating and Cooling System
- Heating System Uses Natural Gas
Ownership History
Purchase Details
Home Financials for this Owner
Home Financials are based on the most recent Mortgage that was taken out on this home.Purchase Details
Purchase Details
Similar Homes in Elgin, IL
Home Values in the Area
Average Home Value in this Area
Purchase History
| Date | Type | Sale Price | Title Company |
|---|---|---|---|
| Executors Deed | $280,000 | Fidelity National Title | |
| Interfamily Deed Transfer | -- | None Available | |
| Interfamily Deed Transfer | -- | -- |
Mortgage History
| Date | Status | Loan Amount | Loan Type |
|---|---|---|---|
| Open | $150,000 | New Conventional |
Property History
| Date | Event | Price | Change | Sq Ft Price |
|---|---|---|---|---|
| 07/23/2025 07/23/25 | Price Changed | $398,500 | -0.4% | $210 / Sq Ft |
| 07/10/2025 07/10/25 | For Sale | $399,900 | +42.8% | $210 / Sq Ft |
| 01/07/2025 01/07/25 | Sold | $280,000 | -8.2% | $147 / Sq Ft |
| 12/09/2024 12/09/24 | Pending | -- | -- | -- |
| 12/09/2024 12/09/24 | For Sale | $304,900 | -- | $160 / Sq Ft |
Tax History Compared to Growth
Tax History
| Year | Tax Paid | Tax Assessment Tax Assessment Total Assessment is a certain percentage of the fair market value that is determined by local assessors to be the total taxable value of land and additions on the property. | Land | Improvement |
|---|---|---|---|---|
| 2023 | $6,212 | $88,870 | $22,584 | $66,286 |
| 2022 | $6,073 | $81,034 | $20,593 | $60,441 |
| 2021 | $5,778 | $75,761 | $19,253 | $56,508 |
| 2020 | $5,593 | $72,326 | $18,380 | $53,946 |
| 2019 | $5,407 | $68,895 | $17,508 | $51,387 |
| 2018 | $5,025 | $61,828 | $16,494 | $45,334 |
| 2017 | $4,880 | $58,450 | $15,593 | $42,857 |
| 2016 | $4,610 | $54,226 | $14,466 | $39,760 |
| 2015 | -- | $49,703 | $13,259 | $36,444 |
| 2014 | -- | $49,089 | $13,095 | $35,994 |
| 2013 | -- | $50,383 | $13,440 | $36,943 |
Agents Affiliated with this Home
-
Bertha Alvarado

Seller's Agent in 2025
Bertha Alvarado
A squared Realty LLC
(847) 622-5115
2 in this area
67 Total Sales
Map
Source: Midwest Real Estate Data (MRED)
MLS Number: 12223250
APN: 06-03-453-007
- 938 Hillcrest Rd
- 951 Hillcrest Rd
- 1142 Florimond Dr
- 801 N Mclean Blvd Unit 224
- 13 Cypress Square
- 915 Carol Ave
- LOTS 14 & 15 Teal Ave
- LOT 17 Teal Ave
- 1885 Monday Dr
- 54 Genesee Ave
- 1905 Murcer Ln
- 1923 Monday Dr Unit 25
- 2001 Jeffrey Ln Unit 2001
- 1672 Kimberly Ave
- 558 N Crystal St
- Lot 26 Chateau Dr
- 35W186 Duchesne Dr
- 5+ Frontenac Dr
- 15 Lovell St
- 1124 Lake Terrace Rd Unit 159
