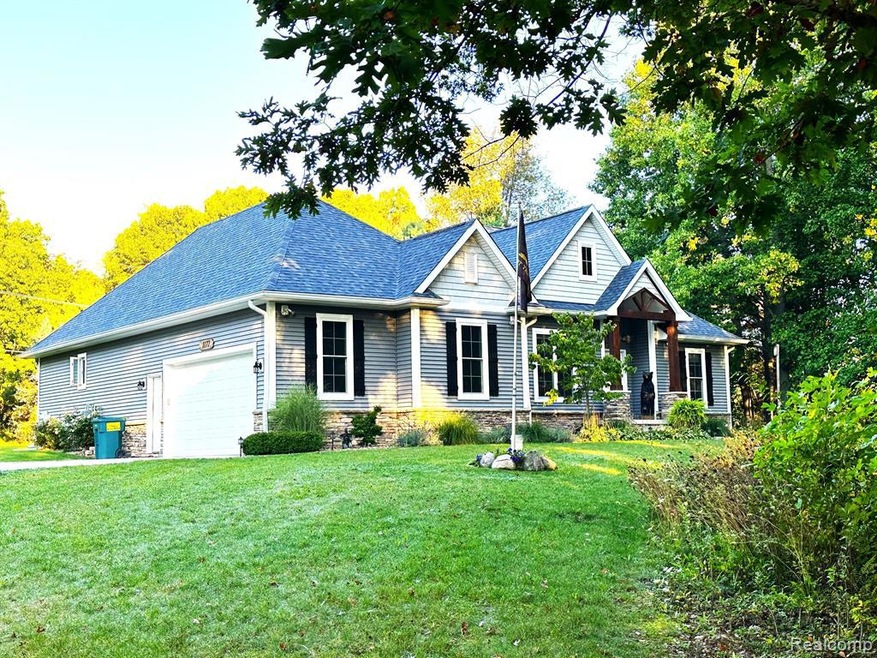
$639,999
- 5 Beds
- 3.5 Baths
- 2,696 Sq Ft
- 2237 Walnut View Dr
- Howell, MI
Move-In Ready Gem in Hartland Schools!Welcome to this stunning 5-bedroom, 3.5-bath home with over 3,600 sq ft of finished living space, including a beautifully finished daylight basement. Located in the highly sought-after Walnut Ridge Estates, this home offers comfort, functionality, and style.Step into the open-concept kitchen featuring a 6-foot center island, granite countertops, soft-close
Christine Champlin RE/MAX Platinum-Fenton
