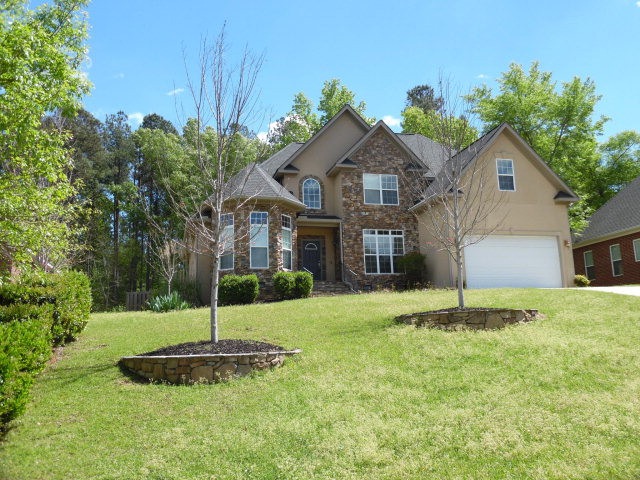
Highlights
- Clubhouse
- Deck
- Main Floor Primary Bedroom
- River Ridge Elementary School Rated A
- Wood Flooring
- Bonus Room
About This Home
As of August 2016Stucco and Stacked Stone 2 Story Traditional home featuring Great Room with Vaulted Ceiling and a Floor to Ceiling Stone Gas Log Fireplace, Formal Dining Room, Kitchen with Upgraded Appliances, 5- Burner Gas Stove, Granite Counter Tops, Farmhouse Sink, Breakfast Area w/Bay Window, Laundry Room with Utility Sink & Cabinets, Owner's Suite with Tile Floor, Tray Ceiling with Accent Lights & Bay Window, His & Her Vanities, Tile Shower w/Multiple Jets, Jacuzzi Tub and Separate Toilet Closet, and Office on Main Level, Two Spacious Bedrooms Upstairs plus a huge Bonus room, Hardwood Floors Throughout the Entire Home, Upgraded Lighting Fixtures and Bowl Sinks, Fans, Rear Raised Slate Patio, Privacy Fenced Rear Yard that backs up to Green Space, Architectural Shingles, Gutters, Tankless Hot Water Heater, 2 Car Garage, Attic Storage, Alarm System and Neighborhood Amenities.
Home Details
Home Type
- Single Family
Est. Annual Taxes
- $4,069
Year Built
- Built in 2006
Lot Details
- 0.33 Acre Lot
- Privacy Fence
Parking
- 2 Car Attached Garage
Home Design
- Stone Siding
- Stucco
Interior Spaces
- 2,544 Sq Ft Home
- 2-Story Property
- Ceiling Fan
- Gas Log Fireplace
- Stone Fireplace
- Entrance Foyer
- Great Room
- Family Room
- Living Room
- Breakfast Room
- Dining Room
- Library
- Bonus Room
- Wood Flooring
- Crawl Space
- Attic Floors
Kitchen
- Eat-In Kitchen
- Gas Range
- Dishwasher
- Utility Sink
Bedrooms and Bathrooms
- 3 Bedrooms
- Primary Bedroom on Main
- Walk-In Closet
Laundry
- Laundry Room
- Washer and Gas Dryer Hookup
Home Security
- Security System Owned
- Fire and Smoke Detector
Outdoor Features
- Deck
Schools
- River Ridge Elementary School
- Riverside Middle School
- Greenbrier High School
Utilities
- Central Air
- Heating Available
- Cable TV Available
Listing and Financial Details
- Legal Lot and Block 64 / B
- Assessor Parcel Number 077I814
Community Details
Overview
- Property has a Home Owners Association
- Sumter Landing Subdivision
Amenities
- Clubhouse
Recreation
- Community Pool
Ownership History
Purchase Details
Home Financials for this Owner
Home Financials are based on the most recent Mortgage that was taken out on this home.Purchase Details
Home Financials for this Owner
Home Financials are based on the most recent Mortgage that was taken out on this home.Purchase Details
Home Financials for this Owner
Home Financials are based on the most recent Mortgage that was taken out on this home.Similar Homes in Evans, GA
Home Values in the Area
Average Home Value in this Area
Purchase History
| Date | Type | Sale Price | Title Company |
|---|---|---|---|
| Warranty Deed | $231,900 | -- | |
| Deed | $337,700 | -- | |
| Warranty Deed | $86,000 | -- |
Mortgage History
| Date | Status | Loan Amount | Loan Type |
|---|---|---|---|
| Open | $185,500 | New Conventional | |
| Previous Owner | $65,450 | New Conventional | |
| Previous Owner | $145,500 | New Conventional | |
| Previous Owner | $37,000 | New Conventional | |
| Previous Owner | $346,778 | VA | |
| Previous Owner | $240,300 | New Conventional |
Property History
| Date | Event | Price | Change | Sq Ft Price |
|---|---|---|---|---|
| 08/03/2016 08/03/16 | Sold | $231,900 | -1.3% | $91 / Sq Ft |
| 06/17/2016 06/17/16 | Pending | -- | -- | -- |
| 04/07/2016 04/07/16 | For Sale | $234,900 | +99.9% | $92 / Sq Ft |
| 04/05/2013 04/05/13 | Sold | $117,500 | -52.0% | $46 / Sq Ft |
| 02/28/2013 02/28/13 | Pending | -- | -- | -- |
| 10/09/2012 10/09/12 | For Sale | $245,000 | -- | $96 / Sq Ft |
Tax History Compared to Growth
Tax History
| Year | Tax Paid | Tax Assessment Tax Assessment Total Assessment is a certain percentage of the fair market value that is determined by local assessors to be the total taxable value of land and additions on the property. | Land | Improvement |
|---|---|---|---|---|
| 2024 | $4,069 | $160,542 | $31,404 | $129,138 |
| 2023 | $4,069 | $151,088 | $30,604 | $120,484 |
| 2022 | $3,613 | $136,818 | $29,204 | $107,614 |
| 2021 | $3,278 | $118,427 | $24,104 | $94,323 |
| 2020 | $3,216 | $113,732 | $23,804 | $89,928 |
| 2019 | $3,120 | $110,272 | $23,204 | $87,068 |
| 2018 | $2,910 | $102,357 | $20,804 | $81,553 |
| 2017 | $2,651 | $92,760 | $20,604 | $72,156 |
| 2016 | $2,903 | $105,525 | $21,980 | $83,545 |
| 2015 | $60 | $104,193 | $21,980 | $82,213 |
| 2014 | $60 | $107,194 | $27,180 | $80,014 |
Agents Affiliated with this Home
-
Jarrett Townsend

Buyer's Agent in 2016
Jarrett Townsend
RE/MAX
(706) 755-5993
50 Total Sales
-
J
Seller's Agent in 2013
Josephine Middleton, Abr, Crs
RE/MAX
-
N
Buyer's Agent in 2013
Non-member Office
Non-member Office
Map
Source: REALTORS® of Greater Augusta
MLS Number: 398391
APN: 077I814
- 1176 Sumter Landing Cir
- 1212 Sumter Landing Ln
- 1075 Conn Dr
- 1132 Sumter Landing Cir
- 524 Mauldin Dr
- 4196 Aerie Cir
- 703 Talon Ct
- 4256 Aerie Cir
- 4136 Quinn Dr
- 4142 Quinn Dr
- 1068 Peninsula Crossing
- 4161 Eagle Nest Dr
- 4142 Rivermont Dr
- 4154 Saddlehorn Dr
- 1020 Peninsula Crossing
- 4159 Saddlehorn Dr
- 4111 Rivermont Dr
- 873 Chase Rd
- 302 Pump House Rd
- 1564 River Island Pkwy
