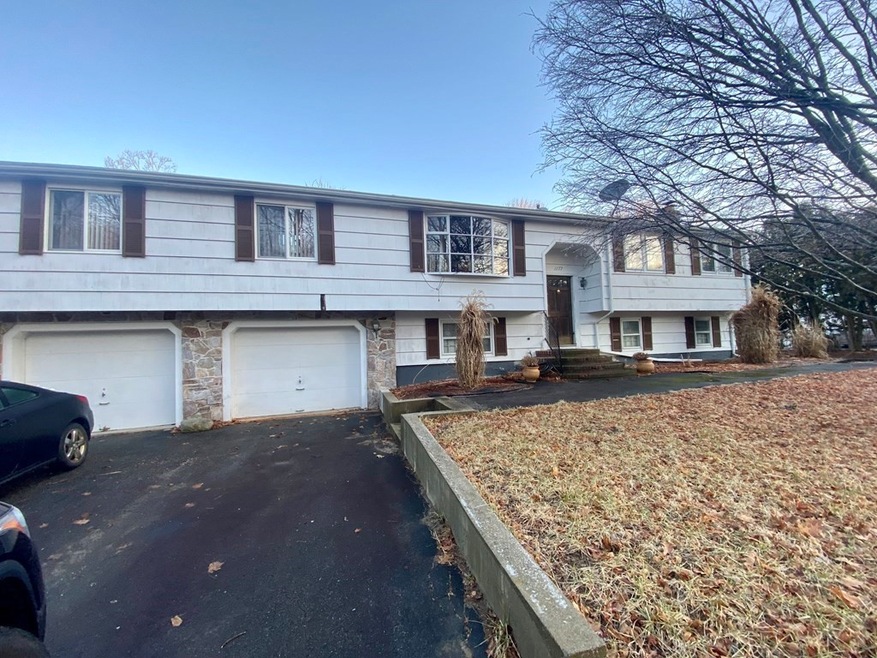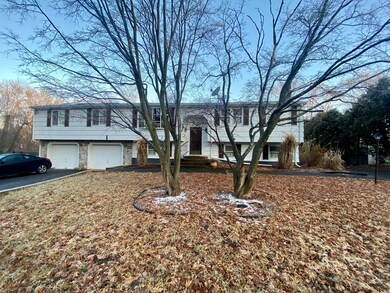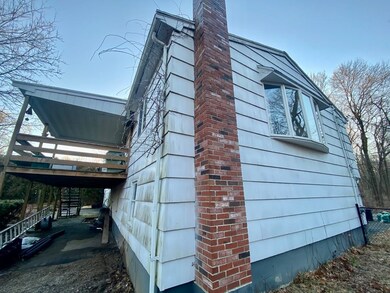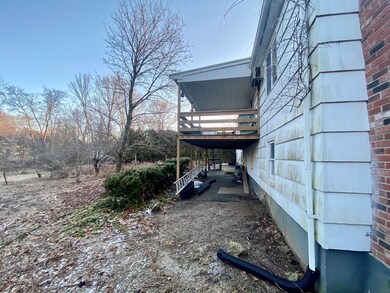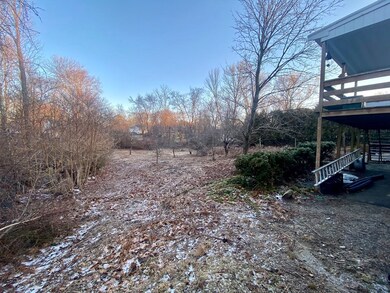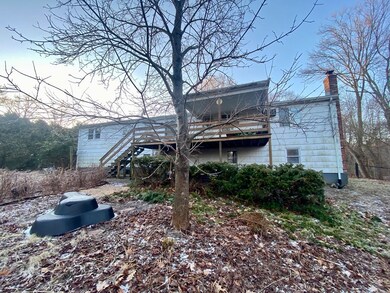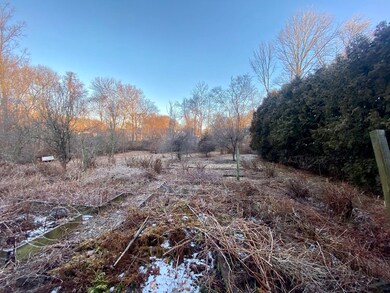
1177 W Elm Street Extension Brockton, MA 02301
Winters Corner NeighborhoodHighlights
- Property is near public transit
- Main Floor Primary Bedroom
- 2 Car Attached Garage
- Raised Ranch Architecture
- 2 Fireplaces
- Window Unit Cooling System
About This Home
As of October 2023Flippers/Contractors/Investors!!! Who's ready for their next project?! Located on the West Side of Brockton, this Raised Ranch has the potential to shine! With est 1536 sqft upstairs, and est 900 sqft down, this offers roughly 2500 SqFt of finished space. Bonus room above the 2 car garage has a vaulted ceiling and exposed beams. Good size master bedroom, good size bathroom. This lot is .64 of an acre with a big back yard and the possibilities are endless! Newer tankless water heater by natural gas, and newer furnace by NG. Due to the condition of the property this WILL NOT pass for FHA/VA loan. CASH/Hard money is the way to go. Seller makes no warranties or representations. Buyer/Buyer's Agent to do their own due diligence. Buyer responsible for smoke certificate. Subject to seller obtaining license to sell from probate court.
Home Details
Home Type
- Single Family
Est. Annual Taxes
- $5,975
Year Built
- Built in 1960
Lot Details
- 0.64 Acre Lot
- Cleared Lot
- Property is zoned R1B
Parking
- 2 Car Attached Garage
- Tuck Under Parking
- Open Parking
- Off-Street Parking
Home Design
- Raised Ranch Architecture
- Frame Construction
- Shingle Roof
- Concrete Perimeter Foundation
Interior Spaces
- 2,436 Sq Ft Home
- 2 Fireplaces
Bedrooms and Bathrooms
- 3 Bedrooms
- Primary Bedroom on Main
Finished Basement
- Walk-Out Basement
- Basement Fills Entire Space Under The House
- Interior Basement Entry
- Garage Access
- Laundry in Basement
Location
- Property is near public transit
Utilities
- Window Unit Cooling System
- Forced Air Heating System
- Heating System Uses Oil
- Gas Water Heater
Community Details
- Shops
Listing and Financial Details
- Assessor Parcel Number M:004 R:148 S:,948884
Ownership History
Purchase Details
Home Financials for this Owner
Home Financials are based on the most recent Mortgage that was taken out on this home.Map
Similar Homes in Brockton, MA
Home Values in the Area
Average Home Value in this Area
Purchase History
| Date | Type | Sale Price | Title Company |
|---|---|---|---|
| Deed | $137,500 | -- |
Mortgage History
| Date | Status | Loan Amount | Loan Type |
|---|---|---|---|
| Open | $544,000 | Purchase Money Mortgage | |
| Closed | $67,500 | Purchase Money Mortgage | |
| Previous Owner | $43,600 | No Value Available |
Property History
| Date | Event | Price | Change | Sq Ft Price |
|---|---|---|---|---|
| 10/25/2023 10/25/23 | Sold | $680,000 | -2.8% | $272 / Sq Ft |
| 10/02/2023 10/02/23 | Pending | -- | -- | -- |
| 09/26/2023 09/26/23 | For Sale | $699,900 | +70.7% | $280 / Sq Ft |
| 04/28/2023 04/28/23 | Sold | $410,000 | +17.1% | $168 / Sq Ft |
| 02/28/2023 02/28/23 | Pending | -- | -- | -- |
| 02/24/2023 02/24/23 | For Sale | $350,000 | -- | $144 / Sq Ft |
Tax History
| Year | Tax Paid | Tax Assessment Tax Assessment Total Assessment is a certain percentage of the fair market value that is determined by local assessors to be the total taxable value of land and additions on the property. | Land | Improvement |
|---|---|---|---|---|
| 2025 | $7,409 | $611,800 | $171,800 | $440,000 |
| 2024 | $5,443 | $452,800 | $171,800 | $281,000 |
| 2023 | $5,975 | $460,300 | $138,600 | $321,700 |
| 2022 | $5,816 | $416,300 | $126,800 | $289,500 |
| 2021 | $5,214 | $359,600 | $112,000 | $247,600 |
| 2020 | $4,968 | $327,900 | $107,300 | $220,600 |
| 2019 | $4,959 | $319,100 | $99,300 | $219,800 |
| 2018 | $4,884 | $304,100 | $99,300 | $204,800 |
| 2017 | $4,498 | $279,400 | $99,300 | $180,100 |
| 2016 | $4,328 | $249,300 | $96,200 | $153,100 |
| 2015 | $4,432 | $244,200 | $96,200 | $148,000 |
| 2014 | $3,952 | $218,000 | $96,200 | $121,800 |
Source: MLS Property Information Network (MLS PIN)
MLS Number: 73081852
APN: BROC-000004-000148
- 76 Sunset Dr
- 24 Santee Rd
- 154 Fairview Ave
- 1161 Pleasant St
- 48 Coweeset Dr
- 46 Loidie Ln
- 1033 Pleasant St
- 688 Torrey St
- 14 Westfield Dr
- 47 Grantview Terrace
- 16 Chilton Rd
- 27 Carrlyn Rd
- 8 Chilton Rd
- Lot 2 Winterberry Ln
- LOT 4 Winterberry Ln
- Lot 1 Winterberry Ln
- 23 Angelo St
- 19 Digby Ave
- 82 Brian Dr
- 15 Cathy Ln
