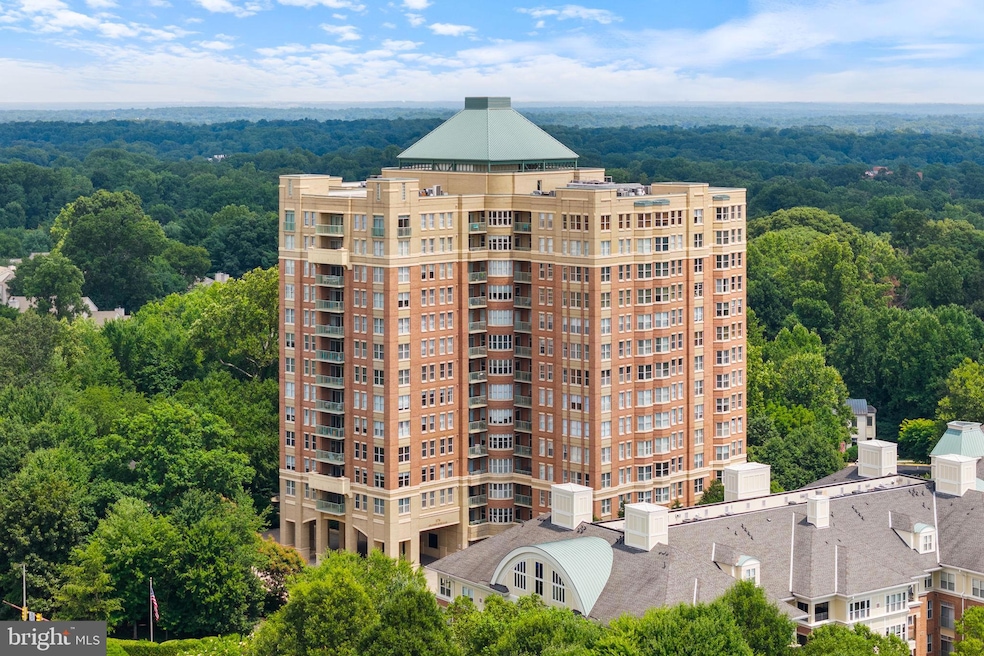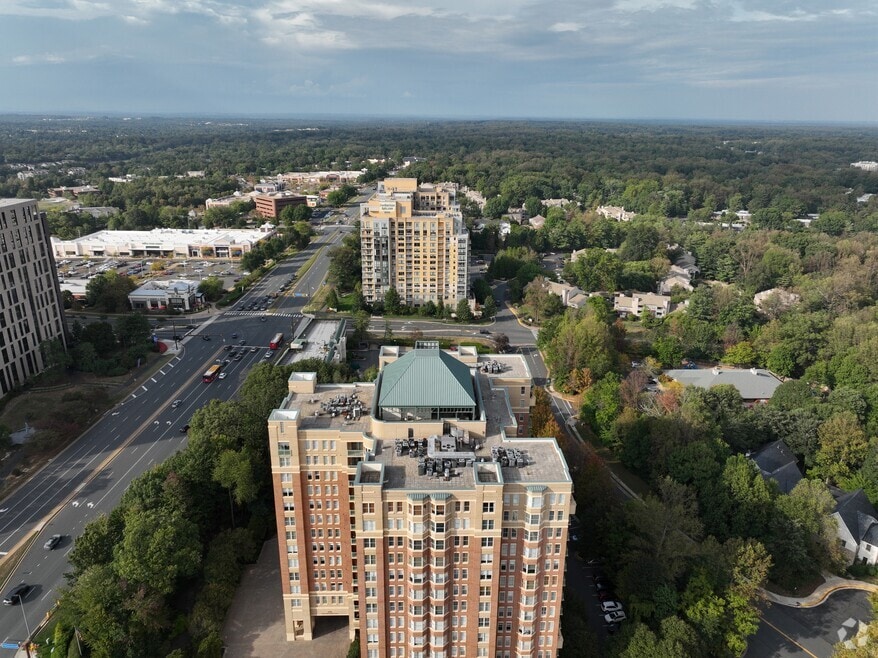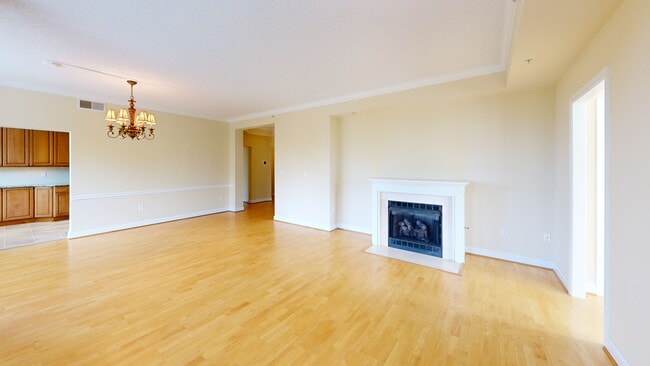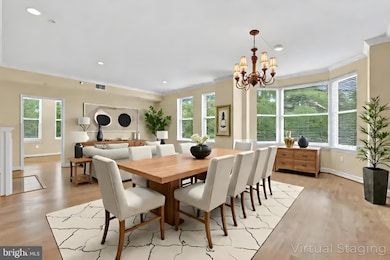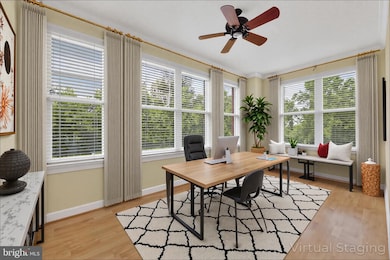
Stratford House 11776 Stratford House Place Unit 507 Floor 5 Reston, VA 20190
Lake Anne NeighborhoodEstimated payment $6,004/month
Highlights
- Concierge
- Private Pool
- Colonial Architecture
- Fitness Center
- View of Trees or Woods
- 3-minute walk to Presidents Park
About This Home
The Stratford House! Luxury Living at it's Best! Gorgeous Contemporary with Open & Flowing Floor Plan. Enjoy the spectacular view of treetops, swimming pool, and Reston Town Center. One block from Reston Town Center and 3 blocks from the Metro Station, Reston. Two Bedrooms and 2 Full Baths, Living Room with a Gas Fireplace, Dining Room, DEN, and Kitchen with Breakfast Area. New AC and Thermostat 2025, Furnace 2024 and newer Washer & Dryer. Many upgrades include upgraded Kitchen & Bathrooms, and Closet Systems. TWO Nice Underground Garage Parking Spaces & Extra Storage with and plenty of outdoor parking for guests. The well maintained building features an ELEVATOR from the basement garage. Enjoy your summer days at the community POOL or workout in the FITNESS CENTER or enjoy nature on the W&OD trail that is right next to the complex. Then treat yourself to dinner at one of the many wonderful restaurants that the Reston Town Center has to offer! Close to everything including public library, grocery stores and pharmacies. Need to Commute? No worries! The Toll Rd. is up the street or take the METRO to work or just to visit DC - the new station is adjacent to the Town Center. Check out the 3D Matterport!
Listing Agent
(703) 726-3405 pamela.jones@lnf.com Long & Foster Real Estate, Inc. License #0225003072 Listed on: 09/25/2025

Property Details
Home Type
- Condominium
Est. Annual Taxes
- $9,150
Year Built
- Built in 2001
HOA Fees
- $1,016 Monthly HOA Fees
Parking
- Public Parking
- Assigned parking located at #188,189
- Parking Storage or Cabinetry
- Rear-Facing Garage
- Garage Door Opener
- Unassigned Parking
- Secure Parking
Home Design
- Colonial Architecture
- Entry on the 5th floor
- Brick Exterior Construction
Interior Spaces
- 1,641 Sq Ft Home
- Property has 1 Level
- Traditional Floor Plan
- Ceiling height of 9 feet or more
- Ceiling Fan
- 1 Fireplace
- Entrance Foyer
- Combination Dining and Living Room
- Den
- Views of Woods
Kitchen
- Breakfast Room
- Gas Oven or Range
- Built-In Microwave
- Ice Maker
- Dishwasher
- Disposal
Flooring
- Engineered Wood
- Carpet
- Ceramic Tile
Bedrooms and Bathrooms
- 2 Main Level Bedrooms
- 2 Full Bathrooms
Laundry
- Laundry Room
- Dryer
- Washer
Accessible Home Design
- Grab Bars
- Doors are 32 inches wide or more
Pool
- Private Pool
Schools
- Lake Anne Elementary School
- Hughes Middle School
- South Lakes High School
Utilities
- Forced Air Heating and Cooling System
- Electric Water Heater
Listing and Financial Details
- Assessor Parcel Number 0172 41060507
Community Details
Overview
- $500 Elevator Use Fee
- Association fees include lawn maintenance, insurance, pool(s), reserve funds, road maintenance, sewer, trash, water
- 120 Units
- High-Rise Condominium
- Stratford Condominium Condos
- Stratford Subdivision, Canterbury Floorplan
- Stratford Condo Community
- Property Manager
Amenities
- Concierge
- Common Area
- Party Room
- Elevator
Recreation
- Bike Trail
Pet Policy
- Pets Allowed
3D Interior and Exterior Tours
Floorplan
Map
About Stratford House
Home Values in the Area
Average Home Value in this Area
Tax History
| Year | Tax Paid | Tax Assessment Tax Assessment Total Assessment is a certain percentage of the fair market value that is determined by local assessors to be the total taxable value of land and additions on the property. | Land | Improvement |
|---|---|---|---|---|
| 2025 | $8,489 | $747,510 | $150,000 | $597,510 |
| 2024 | $8,489 | $692,140 | $138,000 | $554,140 |
| 2023 | $7,740 | $646,860 | $129,000 | $517,860 |
| 2022 | $7,608 | $628,020 | $126,000 | $502,020 |
| 2021 | $7,426 | $598,110 | $120,000 | $478,110 |
| 2020 | $8,021 | $640,910 | $128,000 | $512,910 |
| 2019 | $8,021 | $640,910 | $136,000 | $504,910 |
| 2018 | $7,841 | $681,820 | $136,000 | $545,820 |
| 2017 | $7,844 | $649,350 | $130,000 | $519,350 |
| 2016 | $8,240 | $683,530 | $137,000 | $546,530 |
| 2015 | $7,565 | $650,500 | $130,000 | $520,500 |
| 2014 | -- | $684,740 | $137,000 | $547,740 |
Property History
| Date | Event | Price | List to Sale | Price per Sq Ft |
|---|---|---|---|---|
| 11/01/2025 11/01/25 | Price Changed | $800,000 | -3.0% | $488 / Sq Ft |
| 09/25/2025 09/25/25 | For Sale | $825,000 | -- | $503 / Sq Ft |
Purchase History
| Date | Type | Sale Price | Title Company |
|---|---|---|---|
| Deed | -- | -- | |
| Warranty Deed | $550,000 | -- | |
| Warranty Deed | $570,000 | -- |
Mortgage History
| Date | Status | Loan Amount | Loan Type |
|---|---|---|---|
| Previous Owner | $385,000 | New Conventional | |
| Previous Owner | $561,150 | FHA |
About the Listing Agent

I'm an expert real estate agent with Long & Foster Real Estate, Inc. in ASHBURN, VA and the nearby area, providing home-sellers and buyers with professional, responsive and attentive real estate services. Want an agent who'll really listen to what you want in a home? Need an agent who knows how to effectively market your home so it sells? Give me a call! I'm eager to help and would love to talk to you.
Pamela's Other Listings
Source: Bright MLS
MLS Number: VAFX2268504
APN: 0172-41060507
- 11776 Stratford House Place Unit 907
- 11775 Stratford House Place Unit 206
- 1851 Stratford Park Place Unit 212
- 11800 Sunset Hills Rd Unit 1125
- 11800 Sunset Hills Rd Unit 611
- 11800 Sunset Hills Rd Unit 409
- 1780 Jonathan Way Unit 1780-A
- 1809 Ivy Oak Square Unit 61
- 1830 Fountain Dr Unit 1106
- Frost Plan at Sunset Station - Condo
- 2 American Dream Way Unit FROST
- Whitman Plan at Sunset Station - Townhomes
- 0 American Dream Way Unit VAFX2267242
- 1701 Ascot Way Unit 1701A
- 11638 American Dream Way
- 11646 American Dream Way
- 11648 American Dream Way
- 1723 Ascot Way Unit A
- 1775 Wainwright Dr
- 12025 New Dominion Pkwy Unit 311
- 11776 Stratford House Place Unit 1004
- 1815A Sycamore Valley Dr
- 11850 Freedom Dr Unit FL12-ID847
- 11850 Freedom Dr Unit FL12-ID844
- 11850 Freedom Dr Unit FL19-ID849
- 11850 Freedom Dr Unit FL16-ID845
- 1800 Jonathan Way
- 11850 Freedom Dr
- 11911 Freedom Dr Unit ID1039951P
- 11911 Freedom Dr Unit ID1039943P
- 11911 Freedom Dr Unit ID1043305P
- 11911 Freedom Dr Unit ID1039952P
- 11911 Freedom Dr Unit ID1039945P
- 11911 Freedom Dr Unit ID1040064P
- 11703 Olde English Dr Unit B
- 11800 Sunset Hills Rd Unit 524
- 11800 Sunset Hills Rd Unit 419
- 11800 Sunset Hills Rd Unit 722
- 11637 Charter Oak Ct
- 1900 Oracle Way
