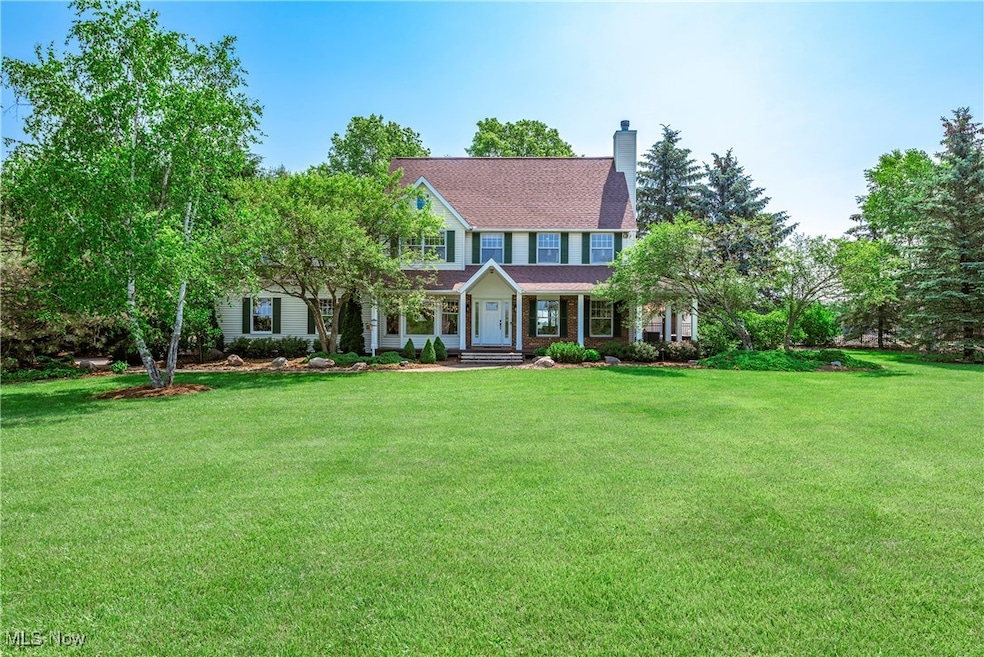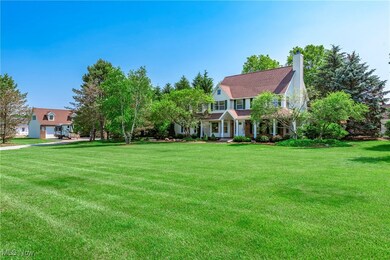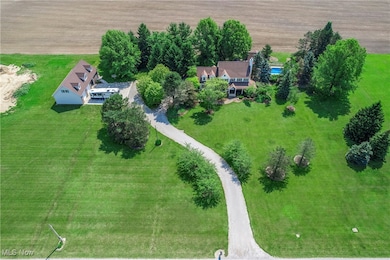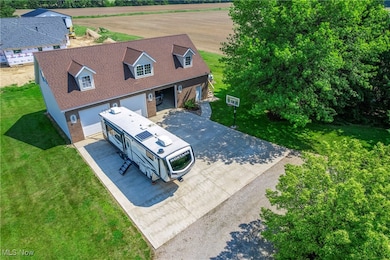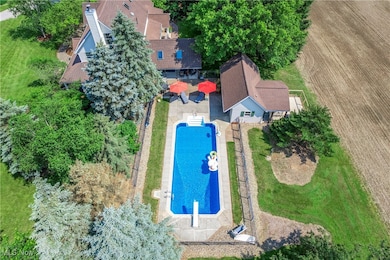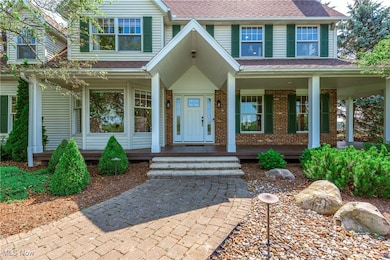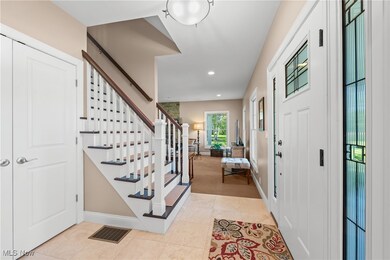
11777 Baird Rd Amherst, OH 44001
Estimated payment $4,468/month
Highlights
- Open Floorplan
- Living Room with Fireplace
- Granite Countertops
- Colonial Architecture
- High Ceiling
- No HOA
About This Home
Tucked away on 2.74 private, wooded acres with picturesque views that feel like your very own park, this stunning 3-story home offers space, style, and serenity in the desirable Firelands School District. Designed for both daily comfort and exceptional entertaining, the open-concept first floor was professionally redesigned and remodeled by an architect and designer in 2014, complete with a thoughtful addition. The gourmet kitchen is a true showstopper, featuring beautiful custom cabinetry, granite countertops, a spacious island, extended breakfast bar, built-ins, and lighted glass cabinets—all bathed in natural light that brings the outside in. The first floor also features an adjacent living room with fireplace that adjoins kitchen and dining area opting for great entertaining space plus a full custom-designed bath, and a smartly placed laundry area for everyday ease. Upstairs, the luxurious primary suite includes hickory flooring, a spa-like custom bath, and a walk-in closet with built-ins and shelving. Two more bedrooms and a family room with its own fireplace. and another full bath complete the second floor. The third floor provides even more flexibility with a fourth bedroom and an additional bedroom if needed or a flex space for office, exercise or craft etc. A full basement adds storage or additional living potential. Step outside to your personal retreat: a 20x26 covered patio, heated in-ground pool, pool house with pump room, firepit area, and a 32x60 outbuilding with three 12-foot doors and attic space. This extraordinary property truly has it all—privacy, elegance, and resort-style amenities, all just minutes from town.
Listing Agent
Berkshire Hathaway HomeServices Lucien Realty Brokerage Email: realtorkimg@gmail.com, 440-346-0915 License #386496 Listed on: 06/12/2025

Home Details
Home Type
- Single Family
Est. Annual Taxes
- $7,218
Year Built
- Built in 1988
Parking
- 2 Car Direct Access Garage
- Additional Parking
Home Design
- Colonial Architecture
- Brick Exterior Construction
- Fiberglass Roof
- Asphalt Roof
- Vinyl Siding
- Concrete Perimeter Foundation
Interior Spaces
- 3,143 Sq Ft Home
- 3-Story Property
- Open Floorplan
- Built-In Features
- High Ceiling
- Recessed Lighting
- Chandelier
- Entrance Foyer
- Living Room with Fireplace
- 2 Fireplaces
- Unfinished Basement
- Basement Fills Entire Space Under The House
Kitchen
- Eat-In Kitchen
- Breakfast Bar
- Built-In Oven
- Cooktop
- Microwave
- Dishwasher
- Kitchen Island
- Granite Countertops
- Disposal
Bedrooms and Bathrooms
- 4 Bedrooms
- Walk-In Closet
- 3 Full Bathrooms
- Double Vanity
- Soaking Tub
Laundry
- Dryer
- Washer
Utilities
- Forced Air Heating and Cooling System
- Heating System Uses Propane
- Septic Tank
Additional Features
- Covered patio or porch
- 2.74 Acre Lot
Community Details
- No Home Owners Association
- Henrietta 14 Subdivision
Listing and Financial Details
- Assessor Parcel Number 08-14-007-000-010
Map
Home Values in the Area
Average Home Value in this Area
Tax History
| Year | Tax Paid | Tax Assessment Tax Assessment Total Assessment is a certain percentage of the fair market value that is determined by local assessors to be the total taxable value of land and additions on the property. | Land | Improvement |
|---|---|---|---|---|
| 2024 | $7,218 | $166,915 | $20,150 | $146,766 |
| 2023 | $6,024 | $124,222 | $19,684 | $104,538 |
| 2022 | $5,816 | $124,222 | $19,684 | $104,538 |
| 2021 | $5,813 | $124,222 | $19,684 | $104,538 |
| 2020 | $5,266 | $107,280 | $17,000 | $90,280 |
| 2019 | $5,229 | $107,280 | $17,000 | $90,280 |
| 2018 | $4,778 | $107,280 | $17,000 | $90,280 |
| 2017 | $4,197 | $86,640 | $17,280 | $69,360 |
| 2016 | $4,232 | $86,640 | $17,280 | $69,360 |
| 2015 | $4,237 | $86,640 | $17,280 | $69,360 |
| 2014 | $4,092 | $81,980 | $16,350 | $65,630 |
| 2013 | $3,994 | $81,980 | $16,350 | $65,630 |
Property History
| Date | Event | Price | Change | Sq Ft Price |
|---|---|---|---|---|
| 07/08/2025 07/08/25 | Pending | -- | -- | -- |
| 06/12/2025 06/12/25 | For Sale | $700,000 | -- | $223 / Sq Ft |
Mortgage History
| Date | Status | Loan Amount | Loan Type |
|---|---|---|---|
| Closed | $110,000 | Future Advance Clause Open End Mortgage | |
| Closed | $126,300 | Unknown | |
| Closed | $106,500 | Credit Line Revolving | |
| Closed | $65,000 | Credit Line Revolving | |
| Closed | $205,000 | Stand Alone Second |
Similar Homes in Amherst, OH
Source: MLS Now
MLS Number: 5130845
APN: 08-14-007-000-010
- 11595 Gore Orphanage Rd
- 51883 Telegraph Rd
- 10816 Green Rd
- 9903 Vermilion Rd
- 51709 Becker Rd
- 11135 Baumhart Rd
- 9839 Gifford Rd
- 12466 Quarry Rd
- 9113 Dean Rd
- 613 W Main St
- 13514 State Route 113
- 41 Court St
- 13962 Quarry Rd
- 9574 Quarry Rd
- 14057 Quarry Rd
- 314 Fern St
- 9708 Harrison Rd
- 663 Beech St
- 121 Sycamore St
- 671 S Lake St
