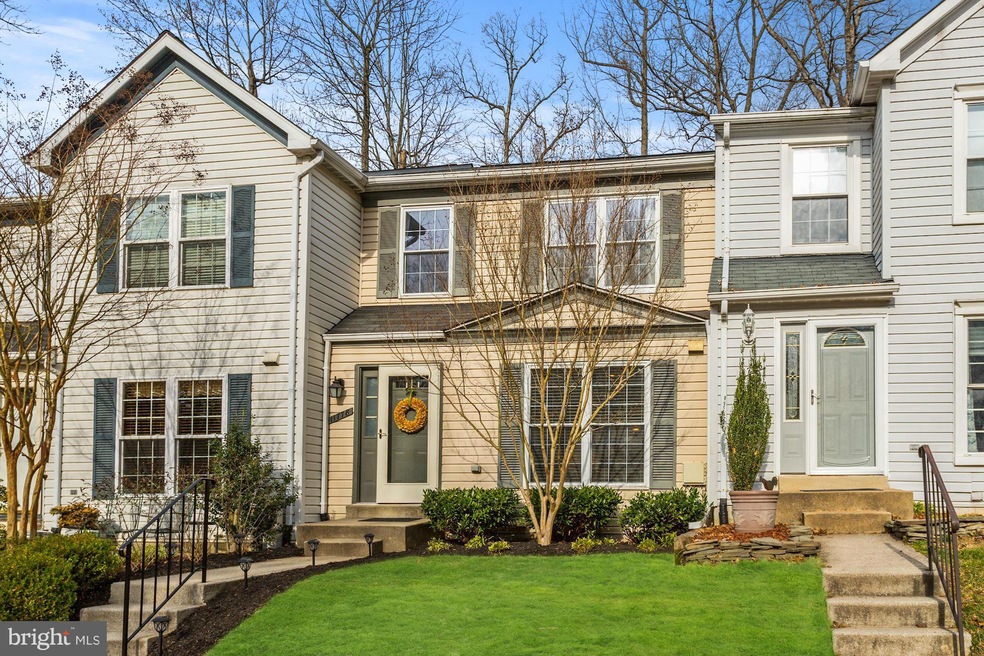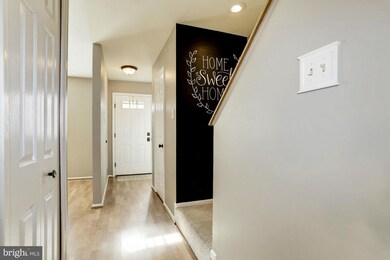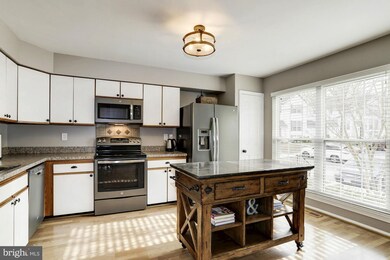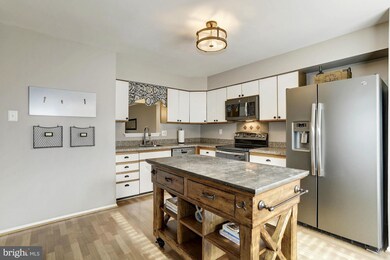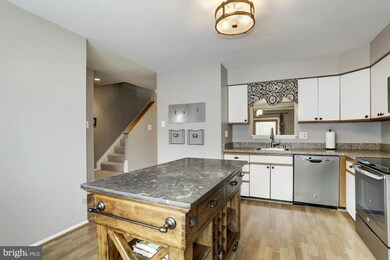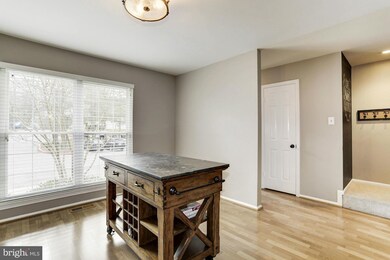
11778 Stonegate Ln Columbia, MD 21044
Hickory Ridge NeighborhoodHighlights
- Colonial Architecture
- Deck
- Backs to Trees or Woods
- Wilde Lake High Rated A
- Traditional Floor Plan
- Wood Flooring
About This Home
As of March 2025Delightful townhouse featuring hardwood floors throughout main floor. Charming open fl plan w/spacious kitchen. Basement features raised hearth brick fireplace w/ builtin blower & sliding doors to brick patio. You ll feel right at home with all the natural light. The back deck overlooking a tree lined neighborhood that provides lots of privacy in summer. Less than a mile from walking/biking paths
Last Agent to Sell the Property
Brandon Hoffman
Redfin Corp Listed on: 02/24/2017

Townhouse Details
Home Type
- Townhome
Est. Annual Taxes
- $3,834
Year Built
- Built in 1988
Lot Details
- 1,600 Sq Ft Lot
- Two or More Common Walls
- Cul-De-Sac
- Backs to Trees or Woods
- Property is in very good condition
HOA Fees
- $42 Monthly HOA Fees
Parking
- 1 Assigned Parking Space
Home Design
- Colonial Architecture
- Asphalt Roof
- Vinyl Siding
Interior Spaces
- Property has 3 Levels
- Traditional Floor Plan
- Built-In Features
- Chair Railings
- Crown Molding
- Ceiling Fan
- 1 Fireplace
- Screen For Fireplace
- Window Treatments
- Living Room
- Dining Area
- Wood Flooring
Kitchen
- Eat-In Kitchen
- Stove
- Microwave
- Freezer
- Ice Maker
- Dishwasher
- Disposal
Bedrooms and Bathrooms
- 3 Bedrooms
- En-Suite Primary Bedroom
- En-Suite Bathroom
- 4 Bathrooms
Laundry
- Dryer
- Washer
Finished Basement
- Walk-Out Basement
- Connecting Stairway
- Exterior Basement Entry
Outdoor Features
- Deck
- Patio
Schools
- Swansfield Elementary School
- Harper's Choice Middle School
- Wilde Lake High School
Utilities
- Central Air
- Heat Pump System
- Vented Exhaust Fan
- Electric Water Heater
Listing and Financial Details
- Tax Lot H 52
- Assessor Parcel Number 1415083085
- $66 Front Foot Fee per year
Ownership History
Purchase Details
Home Financials for this Owner
Home Financials are based on the most recent Mortgage that was taken out on this home.Purchase Details
Home Financials for this Owner
Home Financials are based on the most recent Mortgage that was taken out on this home.Purchase Details
Home Financials for this Owner
Home Financials are based on the most recent Mortgage that was taken out on this home.Purchase Details
Home Financials for this Owner
Home Financials are based on the most recent Mortgage that was taken out on this home.Purchase Details
Home Financials for this Owner
Home Financials are based on the most recent Mortgage that was taken out on this home.Purchase Details
Home Financials for this Owner
Home Financials are based on the most recent Mortgage that was taken out on this home.Purchase Details
Home Financials for this Owner
Home Financials are based on the most recent Mortgage that was taken out on this home.Purchase Details
Purchase Details
Home Financials for this Owner
Home Financials are based on the most recent Mortgage that was taken out on this home.Similar Homes in Columbia, MD
Home Values in the Area
Average Home Value in this Area
Purchase History
| Date | Type | Sale Price | Title Company |
|---|---|---|---|
| Deed | $460,000 | Amerikor Title | |
| Deed | $415,000 | None Listed On Document | |
| Deed | $415,000 | None Listed On Document | |
| Deed | $330,000 | Lakeside Title Company | |
| Special Warranty Deed | $310,000 | Title Forward | |
| Deed | $324,900 | -- | |
| Deed | $324,900 | -- | |
| Deed | $138,000 | -- | |
| Deed | $107,600 | -- |
Mortgage History
| Date | Status | Loan Amount | Loan Type |
|---|---|---|---|
| Open | $414,000 | New Conventional | |
| Previous Owner | $394,250 | Balloon | |
| Previous Owner | $320,100 | New Conventional | |
| Previous Owner | $300,700 | New Conventional | |
| Previous Owner | $251,864 | Stand Alone Second | |
| Previous Owner | $259,920 | Purchase Money Mortgage | |
| Previous Owner | $259,920 | Purchase Money Mortgage | |
| Previous Owner | $93,000 | No Value Available | |
| Closed | -- | No Value Available |
Property History
| Date | Event | Price | Change | Sq Ft Price |
|---|---|---|---|---|
| 03/28/2025 03/28/25 | Sold | $460,000 | +3.4% | $233 / Sq Ft |
| 03/03/2025 03/03/25 | Pending | -- | -- | -- |
| 02/26/2025 02/26/25 | For Sale | $445,000 | +7.2% | $225 / Sq Ft |
| 06/24/2022 06/24/22 | Sold | $415,000 | +9.2% | $210 / Sq Ft |
| 05/16/2022 05/16/22 | Pending | -- | -- | -- |
| 05/13/2022 05/13/22 | For Sale | $380,000 | +15.2% | $192 / Sq Ft |
| 04/26/2019 04/26/19 | Sold | $330,000 | -1.5% | $167 / Sq Ft |
| 03/25/2019 03/25/19 | Pending | -- | -- | -- |
| 03/22/2019 03/22/19 | For Sale | $334,900 | +8.0% | $170 / Sq Ft |
| 03/29/2017 03/29/17 | Sold | $310,000 | 0.0% | $172 / Sq Ft |
| 02/28/2017 02/28/17 | Price Changed | $310,000 | +3.3% | $172 / Sq Ft |
| 02/27/2017 02/27/17 | Pending | -- | -- | -- |
| 02/24/2017 02/24/17 | For Sale | $300,000 | -- | $167 / Sq Ft |
Tax History Compared to Growth
Tax History
| Year | Tax Paid | Tax Assessment Tax Assessment Total Assessment is a certain percentage of the fair market value that is determined by local assessors to be the total taxable value of land and additions on the property. | Land | Improvement |
|---|---|---|---|---|
| 2024 | $5,339 | $341,900 | $155,000 | $186,900 |
| 2023 | $5,056 | $325,867 | $0 | $0 |
| 2022 | $4,792 | $309,833 | $0 | $0 |
| 2021 | $4,487 | $293,800 | $120,000 | $173,800 |
| 2020 | $4,413 | $283,467 | $0 | $0 |
| 2019 | $3,939 | $273,133 | $0 | $0 |
| 2018 | $3,859 | $262,800 | $89,200 | $173,600 |
| 2017 | $3,836 | $262,800 | $0 | $0 |
| 2016 | $861 | $256,333 | $0 | $0 |
| 2015 | $861 | $253,100 | $0 | $0 |
| 2014 | $861 | $253,100 | $0 | $0 |
Agents Affiliated with this Home
-
Karen Gilbert-Smith

Seller's Agent in 2025
Karen Gilbert-Smith
Samson Properties
(443) 745-3345
4 in this area
38 Total Sales
-
Sang Lee

Buyer's Agent in 2025
Sang Lee
Fairfax Realty 50/66 LLC
(240) 426-7753
2 in this area
87 Total Sales
-
Courtney Odum-Duncan

Seller's Agent in 2022
Courtney Odum-Duncan
Remax 100
(443) 838-3782
10 in this area
128 Total Sales
-

Seller's Agent in 2019
Brandon Hoffman
Redfin Corp
(410) 458-3227
-
Mike Mravca

Buyer's Agent in 2017
Mike Mravca
Taylor Properties
(443) 742-4954
32 Total Sales
Map
Source: Bright MLS
MLS Number: 1000010020
APN: 15-083085
- 11764 Stonegate Ln
- 11732 Stonegate Ln
- 11807 Bare Sky Ln
- 11725 Stonegate Ln
- 11876 New Country Ln
- 11701 Morningmist Ln
- 11540 Little Patuxent Pkwy Unit 101
- 11435 Little Patuxent Pkwy Unit 203
- 12071 Little Patuxent Pkwy
- 12213 Bonnet Brim Course
- 6030 Watch Chain Way
- 12106 Gold Ribbon Way
- 6107 Hour Hand Ct
- 5957 Cedar Fern Ct
- 6445 Sundown Trail
- 10908 Harmel Dr
- 5807 Trotter Rd
- 6309 Departed Sunset Ln
- 6404 Distant Melody Place
- 6014 Cedar Wood Dr
