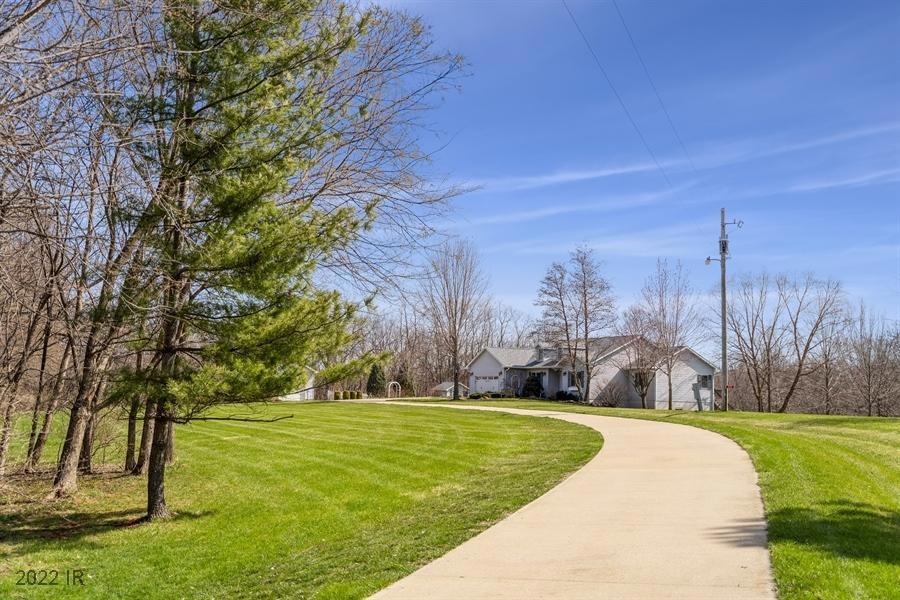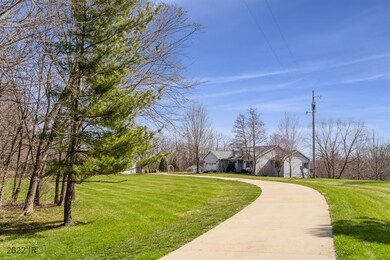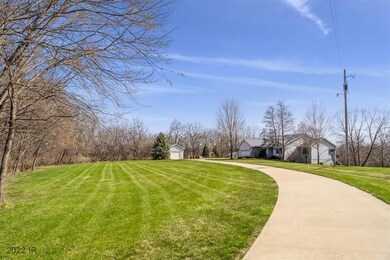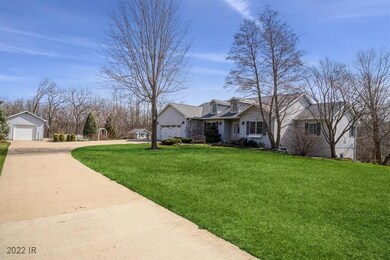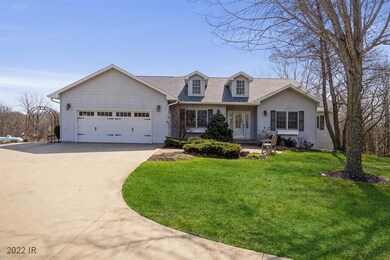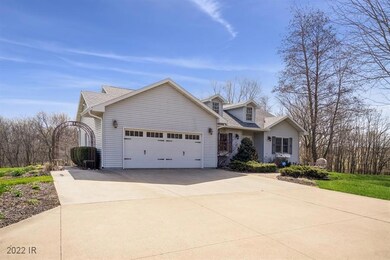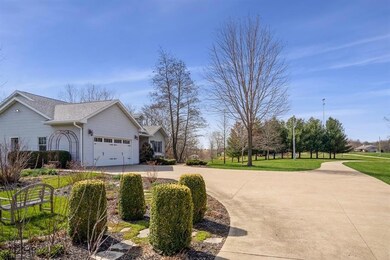
1178 127th Place Knoxville, IA 50138
Estimated Value: $571,000 - $689,451
Highlights
- Basketball Court
- Ranch Style House
- Main Floor Primary Bedroom
- Covered Deck
- Wood Flooring
- 3 Fireplaces
About This Home
As of June 2022Gorgeous ~ Spacious ~ Natural Light! Many custom features! Kitchen offers Granite, large island, double ovens, & wet bar; area & formal dining. Main level primary BR w/fireplace; 2 walk-in closets; en-suite with heated tile floor, tiled/jetted shower, & soaking tub. Home office, 2 half baths, drop zone & main level laundry. Downstairs you will find 2 bedrooms, one w/ bonus room to create suite, + non-conforming BR; family room and kitchenette; ¾ bath and storage. Access outdoor living from either level to enjoy covered & open deck/patio areas. Many updates throughout ownership with most recent in 2021: new carpet living, formal dining, lower level; remodel kitchenette & ¾ bath w/ cabinetry, tiled shower & floor, quartz countertops; 2 new walk doors garage; shingles house and garden shed. Detached 1120 SF heated building, garden shed, basketball court, and wonderfully landscaped lawn. Many more features ~ Ask for further details. All information obtained from Owner and Public Records.
Home Details
Home Type
- Single Family
Est. Annual Taxes
- $6,906
Year Built
- Built in 1996
Lot Details
- 7.12 Acre Lot
- Lot Dimensions are 626.94x495.82
- Property has an invisible fence for dogs
Home Design
- Ranch Style House
- Asphalt Shingled Roof
- Vinyl Siding
Interior Spaces
- 1,942 Sq Ft Home
- Wet Bar
- 3 Fireplaces
- Gas Fireplace
- Mud Room
- Family Room Downstairs
- Formal Dining Room
- Home Security System
- Laundry on main level
Kitchen
- Built-In Oven
- Cooktop
- Dishwasher
- Wine Refrigerator
Flooring
- Wood
- Carpet
- Tile
Bedrooms and Bathrooms
- 3 Bedrooms | 1 Primary Bedroom on Main
Finished Basement
- Walk-Out Basement
- Basement Window Egress
Parking
- 2 Garage Spaces | 1 Attached and 1 Detached
- Driveway
Outdoor Features
- Basketball Court
- Covered Deck
- Covered patio or porch
- Fire Pit
- Outdoor Storage
Utilities
- Forced Air Heating and Cooling System
- Heating System Powered By Owned Propane
- Septic Tank
Community Details
- No Home Owners Association
Listing and Financial Details
- Assessor Parcel Number 000000729900701
Ownership History
Purchase Details
Home Financials for this Owner
Home Financials are based on the most recent Mortgage that was taken out on this home.Similar Homes in Knoxville, IA
Home Values in the Area
Average Home Value in this Area
Purchase History
| Date | Buyer | Sale Price | Title Company |
|---|---|---|---|
| Meyer Janelle | $621,500 | None Listed On Document |
Mortgage History
| Date | Status | Borrower | Loan Amount |
|---|---|---|---|
| Open | Meyer Janelle | $435,050 | |
| Previous Owner | Hollingshead James L | $75,000 | |
| Previous Owner | Hollingshead James L | $235,000 | |
| Previous Owner | Hollingshead James L | $75,000 | |
| Previous Owner | Hollingshead James L | $250,000 | |
| Previous Owner | Hollingehead James L | $100,000 |
Property History
| Date | Event | Price | Change | Sq Ft Price |
|---|---|---|---|---|
| 06/13/2022 06/13/22 | Sold | $621,500 | +13.0% | $320 / Sq Ft |
| 04/25/2022 04/25/22 | Pending | -- | -- | -- |
| 04/21/2022 04/21/22 | For Sale | $550,000 | -- | $283 / Sq Ft |
Tax History Compared to Growth
Tax History
| Year | Tax Paid | Tax Assessment Tax Assessment Total Assessment is a certain percentage of the fair market value that is determined by local assessors to be the total taxable value of land and additions on the property. | Land | Improvement |
|---|---|---|---|---|
| 2024 | $8,400 | $633,810 | $24,660 | $609,150 |
| 2023 | $8,400 | $633,810 | $24,660 | $609,150 |
| 2022 | $7,378 | $480,070 | $27,680 | $452,390 |
| 2021 | $7,378 | $452,890 | $26,110 | $426,780 |
| 2020 | $6,638 | $414,090 | $26,110 | $387,980 |
Agents Affiliated with this Home
-
Randy Chambers
R
Seller's Agent in 2022
Randy Chambers
Iowa Realty Knoxville
(641) 891-2877
160 Total Sales
-
Sheryl Chambers

Seller Co-Listing Agent in 2022
Sheryl Chambers
Iowa Realty Knoxville
(641) 891-3422
198 Total Sales
-
Greg Ploeger

Buyer's Agent in 2022
Greg Ploeger
RE/MAX
(515) 314-3461
44 Total Sales
Map
Source: Des Moines Area Association of REALTORS®
MLS Number: 650196
APN: 0729900701
- 801 W Long Lane Dr
- 514 W Long Lane Dr
- 1409 Deer Run Dr
- 1413 Deer Run Dr
- 3010 W Larson St
- 1410 N Depot St
- 801 Middle St
- 1705 W Grandview Dr
- 1406 W Grandview Dr
- 000 English Creed Rd
- 1301 Sunrise Dr
- 905 N Harlan St
- 406 W Rock Island St
- 614 N 1st St
- 510 N 1st St
- 1005 W Jones St
- 517 N 7th St
- 502 E Douglas St
- 205 N Iowa St
- 1086 150th Ave
- 1178 127th Place
- 1187 127th Place
- 1186 127th Place
- 1297 Highway G44
- 1189 127th Place
- 1191 127th Place
- 0 N Hwy 14 Unit 6146273
- 0 N Hwy 14 Unit 5427662
- 1287 Highway G44
- 1299 Highway G44
- 1186 Highway 14
- 1196 Highway 14
- 1196 Highway 14
- 1194 Highway 14
- 1173 Highway 14
- 1321 Highway G44
- 1147 Highway 14
- 1147 Highway 14
- 1210 Highway 14
- 1187 132nd Place
