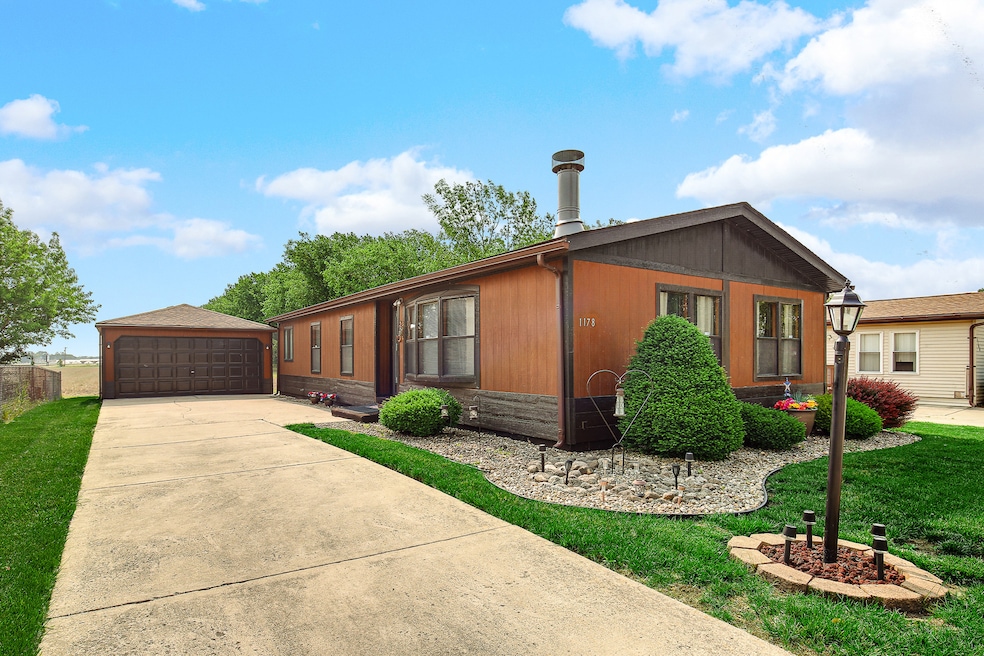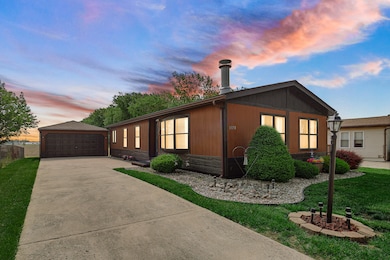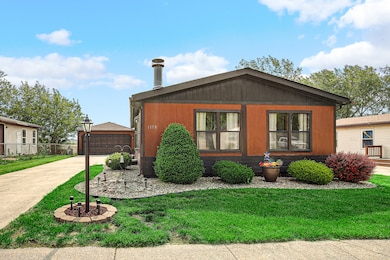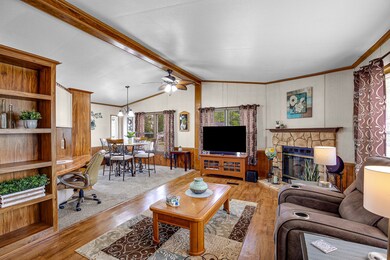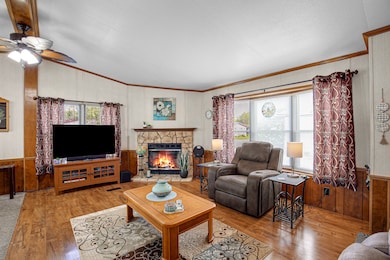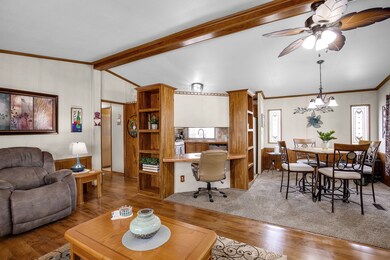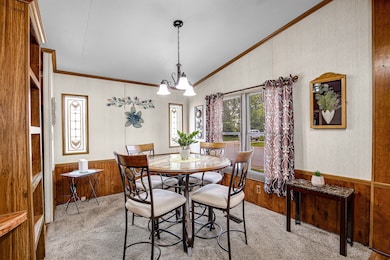
1178 Barry Ln Sauk Village, IL 60411
Estimated payment $701/month
Highlights
- Open Floorplan
- Walk-In Closet
- Shed
- Ranch Style House
- Laundry Room
- Garden Bath
About This Home
Arguably one of the cleanest homes in Sauk Village, this well-cared-for 2 bed, 2 bath ranch shows true pride of ownership inside and out. With excellent curb appeal and nearly 1,200 sq ft of living space, it sits on a quiet dead-end street. Features include vaulted ceilings, a cozy fireplace in the living room, a separate dining area, and a kitchen with ample cabinet space, new stainless steel sink and new dishwasher. The spacious layout also offers a laundry/utility room and two large bedrooms-both with walk-in closets-including a private primary suite with a roomy bathroom featuring a step-in shower, garden tub, and dual sinks. Outside, enjoy the beautifully landscaped lot with a two-car garage on a side drive, storage shed, and a peaceful seating area overlooking open fields-no backyard neighbors. Furnace new in 2020, A/C in 2021. Eligible for down payment assistance, with a payment likely less than rent-perfect for first-time buyers!
Home Details
Home Type
- Single Family
Est. Annual Taxes
- $23
Year Built
- Built in 1986
Lot Details
- 5,036 Sq Ft Lot
- Lot Dimensions are 50x98
- Paved or Partially Paved Lot
Parking
- 2 Car Garage
- Driveway
- Parking Included in Price
Home Design
- Ranch Style House
- Asphalt Roof
- Concrete Perimeter Foundation
Interior Spaces
- 1,152 Sq Ft Home
- Open Floorplan
- Ceiling Fan
- Family Room
- Living Room with Fireplace
- Dining Room
Kitchen
- Range with Range Hood
- Dishwasher
Flooring
- Carpet
- Laminate
- Vinyl
Bedrooms and Bathrooms
- 2 Bedrooms
- 2 Potential Bedrooms
- Walk-In Closet
- 2 Full Bathrooms
- Dual Sinks
- Garden Bath
- Separate Shower
Laundry
- Laundry Room
- Dryer
- Washer
Outdoor Features
- Shed
Utilities
- Forced Air Heating and Cooling System
- Heating System Uses Natural Gas
- Water Softener is Owned
Listing and Financial Details
- Senior Tax Exemptions
- Homeowner Tax Exemptions
- Senior Freeze Tax Exemptions
Map
Home Values in the Area
Average Home Value in this Area
Tax History
| Year | Tax Paid | Tax Assessment Tax Assessment Total Assessment is a certain percentage of the fair market value that is determined by local assessors to be the total taxable value of land and additions on the property. | Land | Improvement |
|---|---|---|---|---|
| 2024 | $23 | $6,027 | $1,765 | $4,262 |
| 2023 | -- | $6,027 | $1,765 | $4,262 |
| 2022 | $0 | $5,766 | $1,513 | $4,253 |
| 2021 | $1,307 | $5,766 | $1,513 | $4,253 |
| 2020 | $1,307 | $5,766 | $1,513 | $4,253 |
| 2019 | $1,820 | $7,526 | $1,387 | $6,139 |
| 2018 | $1,847 | $7,526 | $1,387 | $6,139 |
| 2017 | $1,995 | $7,526 | $1,387 | $6,139 |
| 2016 | $2,188 | $6,815 | $1,261 | $5,554 |
| 2015 | $2,026 | $6,815 | $1,261 | $5,554 |
| 2014 | $2,053 | $6,815 | $1,261 | $5,554 |
| 2013 | $2,217 | $7,652 | $1,261 | $6,391 |
Property History
| Date | Event | Price | Change | Sq Ft Price |
|---|---|---|---|---|
| 06/12/2025 06/12/25 | For Sale | $125,000 | -- | $109 / Sq Ft |
Mortgage History
| Date | Status | Loan Amount | Loan Type |
|---|---|---|---|
| Closed | $2,888 | New Conventional | |
| Closed | $77,330 | FHA | |
| Closed | $56,735 | FHA | |
| Closed | $50,366 | FHA | |
| Closed | $74,888 | Unknown | |
| Closed | $75,752 | Unknown | |
| Closed | $74,377 | Unknown | |
| Closed | $67,652 | Unknown |
Similar Homes in Sauk Village, IL
Source: Midwest Real Estate Data (MRED)
MLS Number: 12391407
APN: 32-24-400-072-0000
- 1158 Stone Ln
- 1154 Stone Ln
- 2247 Astor St
- 50 Candlelight Dr Unit 50
- 2001 E Lincoln Hwy
- 185 Blue Jay Dr
- 287 Park Ln
- 285 Park Ln
- 7 Ellen Dr
- 21563 Orion Ave
- 2028 215th Place
- 2139 217th St
- 21604 Merrill Ave
- 2057 217th St
- 20800 Torrence Ave
- 21643 Merrill Ave
- 2112 217th Place
- 2124 218th St
- 21704 Clyde Ave
- 2118 218th St
