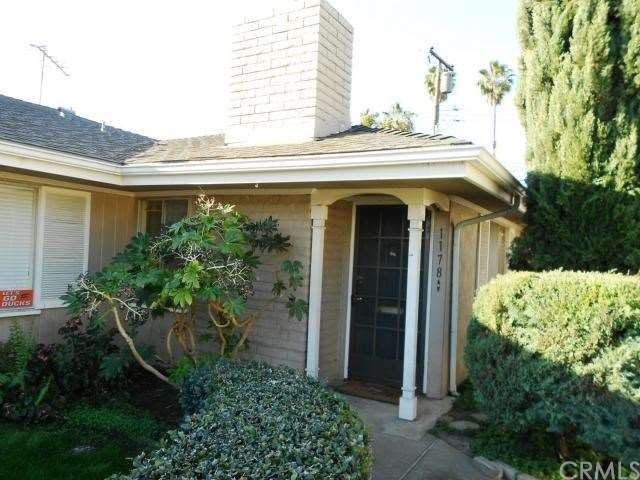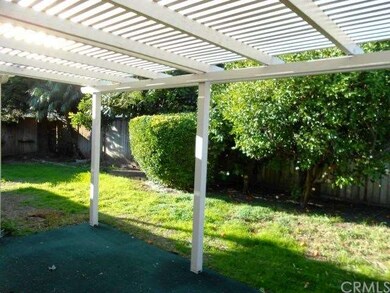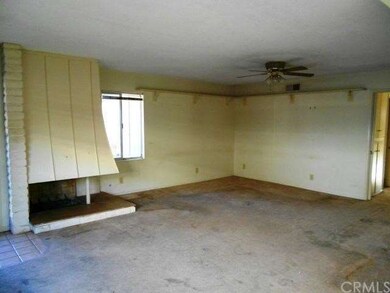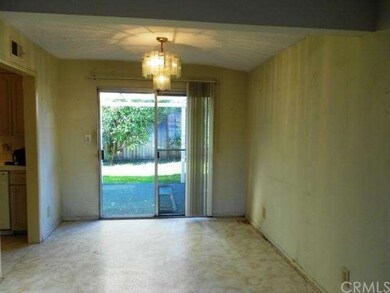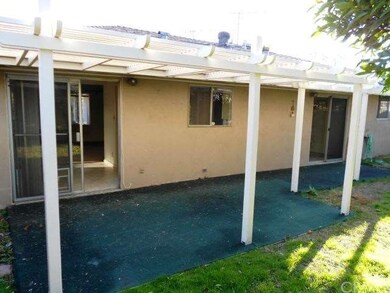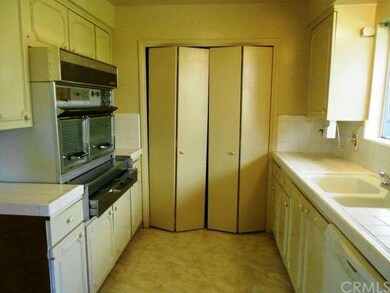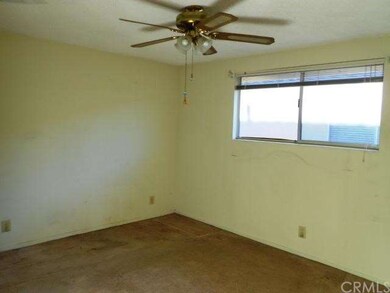1178 E 1st St Tustin, CA 92780
Highlights
- Private Pool
- L-Shaped Dining Room
- Concrete Porch or Patio
- Georgian Architecture
- Double Oven
- Tile Countertops
About This Home
As of November 2018Single level 3 bed/2 bath end unit in The Georgian complex. Located towards the back of the development, this 3 bed/2 bath home has a lush and private back yard offering tangerine and orange trees, a covered patio and grassy back yard. The large living room entry features a brick fireplace, adjacent dining area and sliding glass door to the back yard. The kitchen offers an electric pull-out range with double oven, diswasher and laundry closet. All 3 bedrooms are large and have ample closets. The middle bedroom has a second sliding door to the back yard. Both bathrooms were updated in the 1990's. There are 2 covered parking spaces with storage, and another storage shed in the back yard. Ample guest parking, central pool and patio area. Though updating is required, this home has great bones!
Property Details
Home Type
- Condominium
Est. Annual Taxes
- $6,561
Year Built
- Built in 1965
Lot Details
- 1 Common Wall
- Wood Fence
- Landscaped
HOA Fees
- $268 Monthly HOA Fees
Parking
- 2 Car Garage
- 2 Detached Carport Spaces
- Parking Available
- Guest Parking
- Assigned Parking
Home Design
- Georgian Architecture
- Fixer Upper
- Slab Foundation
- Composition Roof
- Stucco
Interior Spaces
- 1,224 Sq Ft Home
- 1-Story Property
- Blinds
- Sliding Doors
- Living Room with Fireplace
- L-Shaped Dining Room
- Storage
Kitchen
- Double Oven
- Electric Range
- Dishwasher
- Tile Countertops
- Disposal
Flooring
- Carpet
- Tile
- Vinyl
Bedrooms and Bathrooms
- 3 Bedrooms
- Mirrored Closets Doors
- 2 Full Bathrooms
Laundry
- Laundry Room
- Laundry in Kitchen
Pool
- Private Pool
- Fence Around Pool
Utilities
- Central Heating
- Gas Water Heater
Additional Features
- No Interior Steps
- Concrete Porch or Patio
- Suburban Location
Listing and Financial Details
- Tax Lot 1
- Tax Tract Number 8356
- Assessor Parcel Number 93369012
Community Details
Overview
- 32 Units
- The Georgian Association, Phone Number (714) 665-2900
- 3 Br
Recreation
- Community Pool
Ownership History
Purchase Details
Home Financials for this Owner
Home Financials are based on the most recent Mortgage that was taken out on this home.Purchase Details
Home Financials for this Owner
Home Financials are based on the most recent Mortgage that was taken out on this home.Purchase Details
Home Financials for this Owner
Home Financials are based on the most recent Mortgage that was taken out on this home.Purchase Details
Purchase Details
Map
Home Values in the Area
Average Home Value in this Area
Purchase History
| Date | Type | Sale Price | Title Company |
|---|---|---|---|
| Quit Claim Deed | -- | First American Title Co | |
| Interfamily Deed Transfer | -- | None Available | |
| Grant Deed | $285,000 | Pacific Coast Title | |
| Interfamily Deed Transfer | -- | None Available | |
| Gift Deed | -- | -- |
Mortgage History
| Date | Status | Loan Amount | Loan Type |
|---|---|---|---|
| Open | $418,000 | New Conventional | |
| Previous Owner | $345,000 | New Conventional | |
| Previous Owner | $213,750 | New Conventional |
Property History
| Date | Event | Price | Change | Sq Ft Price |
|---|---|---|---|---|
| 11/15/2018 11/15/18 | Sold | $525,000 | 0.0% | $430 / Sq Ft |
| 11/01/2018 11/01/18 | Pending | -- | -- | -- |
| 10/20/2018 10/20/18 | For Sale | $525,000 | +84.2% | $430 / Sq Ft |
| 03/04/2013 03/04/13 | Sold | $285,000 | -4.7% | $233 / Sq Ft |
| 02/28/2013 02/28/13 | Pending | -- | -- | -- |
| 02/21/2013 02/21/13 | For Sale | $299,000 | -- | $244 / Sq Ft |
Tax History
| Year | Tax Paid | Tax Assessment Tax Assessment Total Assessment is a certain percentage of the fair market value that is determined by local assessors to be the total taxable value of land and additions on the property. | Land | Improvement |
|---|---|---|---|---|
| 2024 | $6,561 | $574,162 | $473,825 | $100,337 |
| 2023 | $6,399 | $562,904 | $464,534 | $98,370 |
| 2022 | $6,301 | $551,867 | $455,425 | $96,442 |
| 2021 | $6,174 | $541,047 | $446,496 | $94,551 |
| 2020 | $6,141 | $535,500 | $441,918 | $93,582 |
| 2019 | $5,991 | $525,000 | $433,252 | $91,748 |
| 2018 | $3,760 | $308,442 | $215,067 | $93,375 |
| 2017 | $3,696 | $302,395 | $210,850 | $91,545 |
| 2016 | $3,632 | $296,466 | $206,716 | $89,750 |
| 2015 | $3,709 | $292,013 | $203,611 | $88,402 |
| 2014 | $3,618 | $286,293 | $199,622 | $86,671 |
Source: California Regional Multiple Listing Service (CRMLS)
MLS Number: PW13033812
APN: 933-690-12
- 1107 E 1st St
- 1121 E 1st St
- 13381 Del Cerro Dr
- 1121 Packers Cir Unit 57
- 1111 Packers Cir Unit 27
- 13631 Utt Dr
- 13421 Epping Way
- 1102 San Juan St Unit B
- 13511 Epping Way
- 1292 Tiffany Place
- 14691 Leon Place
- 12842 Elizabeth Way
- 1621 Bryan Ave
- 1361 Kenneth Dr
- 123 Jessup Way
- 185 Lockwood Park Place
- 13181 Dean St
- 1032 Bonita St
- 12720 Newport Ave Unit 17
- 1642 Tiffany Place
