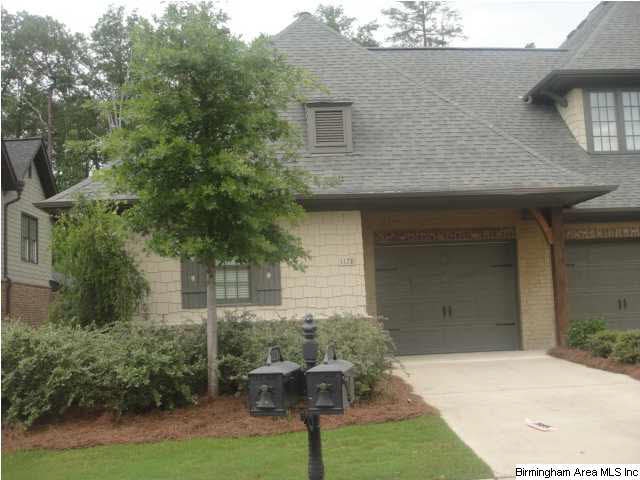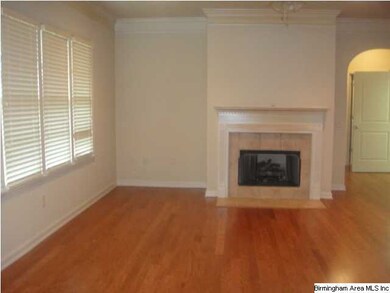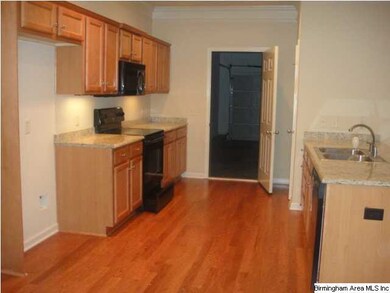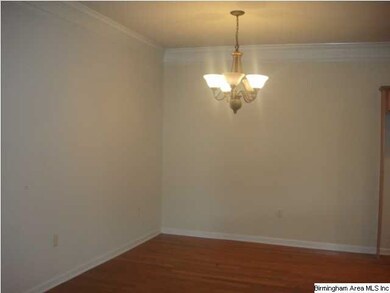
1178 Inverness Cove Way Birmingham, AL 35242
North Shelby County NeighborhoodHighlights
- In Ground Pool
- Clubhouse
- Hydromassage or Jetted Bathtub
- Greystone Elementary School Rated A
- Wood Flooring
- Attic
About This Home
As of May 2021'NO STEPS" ABSOLUTELY PERFECT ONE LEVEL LIVING!! -- PRIVATE VIEW AND PRIVATE SIDE ENTRANCE--SHOWS LIKE A LIKE NEW HOME--OPEN FLOOR PLAN--SPLIT BEDROOMS--BREAKFAST BAR WITH PENDANT LIGHTING--HUGE PANTRY--WALK IN LAUNDRY ROOM--LARGE HALL CLOSET--MASTER SUITE HAS ELEGANT BATH(GARDEN TUB & SEP. SHOWER, WALK IN CLOSET)--NEUTRAL COLOR THROUGHOUT--EXCELLENT LOCATION WHICH IS CONVENIENT ACCESS TO POOL AREA--NO EXTERIOR MAINTENANCE OR YARD WORK--BRICK EXTERIOR--MONTHLY FEE INCLUDES: TERMITE CONTRACT, EXTERIOR MAINTENANCE INCLUDING LANDSCAPING, COMMON AREA MAINTENANCE AND USE OF THE UNBELIEVABLE POOL FOR ENTERTAINMENT!! ALL OFFERS SUBJECT TO CORP APPROVAL. PROPERTY SOLD AS-IS & RIGHT OF REDEMPTION MAY APPLY. ANY ITEM OF SIGNIFICANCE TO BE CONFIRMED BY SELLING AGENT. SELLER HAS NOT OCCUPIED THE PROPERTY. A 3 MONTH DEED RESTRICTION MAY APPLY FOR INVESTOR BUYERS. CORP ADDENDA MUST BECOME PART OF ANY CONTRACT. INVESTOR OFFERS WILL NOT BE CONSIDERED FOR THE FIRST 15 DAYS OF THE LISTING.
Townhouse Details
Home Type
- Townhome
Est. Annual Taxes
- $1,869
Year Built
- 2006
HOA Fees
- $150 Monthly HOA Fees
Parking
- 1 Car Attached Garage
- Garage on Main Level
- Front Facing Garage
Home Design
- Slab Foundation
Interior Spaces
- 1,682 Sq Ft Home
- 1-Story Property
- Ceiling Fan
- Ventless Fireplace
- Marble Fireplace
- Gas Fireplace
- Double Pane Windows
- Family Room with Fireplace
- Dining Room
- Den
- Pull Down Stairs to Attic
Kitchen
- Electric Oven
- Stove
- Built-In Microwave
- Dishwasher
- Stainless Steel Appliances
- Solid Surface Countertops
- Disposal
Flooring
- Wood
- Carpet
- Stone
Bedrooms and Bathrooms
- 3 Bedrooms
- Split Bedroom Floorplan
- 2 Full Bathrooms
- Split Vanities
- Hydromassage or Jetted Bathtub
- Bathtub and Shower Combination in Primary Bathroom
- Garden Bath
- Separate Shower
Laundry
- Laundry Room
- Laundry on main level
- Washer and Electric Dryer Hookup
Outdoor Features
- In Ground Pool
- Patio
Utilities
- Central Heating and Cooling System
- Dual Heating Fuel
- Heating System Uses Gas
- Programmable Thermostat
- Gas Water Heater
Listing and Financial Details
- Assessor Parcel Number 10-1-02-0-012-0023.000
Community Details
Recreation
- Community Pool
Additional Features
- Clubhouse
Ownership History
Purchase Details
Home Financials for this Owner
Home Financials are based on the most recent Mortgage that was taken out on this home.Purchase Details
Home Financials for this Owner
Home Financials are based on the most recent Mortgage that was taken out on this home.Purchase Details
Purchase Details
Home Financials for this Owner
Home Financials are based on the most recent Mortgage that was taken out on this home.Map
Similar Homes in the area
Home Values in the Area
Average Home Value in this Area
Purchase History
| Date | Type | Sale Price | Title Company |
|---|---|---|---|
| Warranty Deed | $261,000 | None Available | |
| Special Warranty Deed | -- | None Available | |
| Special Warranty Deed | -- | None Available | |
| Corporate Deed | $210,200 | Gulf South Title Svcs Llc |
Mortgage History
| Date | Status | Loan Amount | Loan Type |
|---|---|---|---|
| Open | $247,950 | New Conventional | |
| Previous Owner | $117,700 | New Conventional | |
| Previous Owner | $116,000 | New Conventional | |
| Previous Owner | $163,000 | Purchase Money Mortgage | |
| Previous Owner | $23,000 | Stand Alone Second |
Property History
| Date | Event | Price | Change | Sq Ft Price |
|---|---|---|---|---|
| 05/07/2021 05/07/21 | Sold | $261,000 | +0.4% | $155 / Sq Ft |
| 04/08/2021 04/08/21 | For Sale | $260,000 | +79.3% | $155 / Sq Ft |
| 03/29/2012 03/29/12 | Sold | $145,000 | -14.7% | $86 / Sq Ft |
| 03/14/2012 03/14/12 | Pending | -- | -- | -- |
| 10/18/2011 10/18/11 | For Sale | $169,900 | -- | $101 / Sq Ft |
Tax History
| Year | Tax Paid | Tax Assessment Tax Assessment Total Assessment is a certain percentage of the fair market value that is determined by local assessors to be the total taxable value of land and additions on the property. | Land | Improvement |
|---|---|---|---|---|
| 2024 | $1,869 | $28,720 | $0 | $0 |
| 2023 | $1,745 | $26,700 | $0 | $0 |
| 2022 | $1,604 | $24,740 | $0 | $0 |
| 2021 | $1,409 | $21,800 | $0 | $0 |
| 2020 | $1,294 | $20,080 | $0 | $0 |
| 2019 | $0 | $18,700 | $0 | $0 |
| 2017 | $1,234 | $19,180 | $0 | $0 |
| 2015 | $1,038 | $16,220 | $0 | $0 |
| 2014 | $1,051 | $16,420 | $0 | $0 |
Source: Greater Alabama MLS
MLS Number: 514251
APN: 10-1-02-0-012-023-000
- 1336 Inverness Cove Dr
- 1076 Inverness Cove Way
- 303 Heath Dr Unit 303
- 2528 Inverness Point Dr Unit 913
- 321 Heath Dr
- 325 Heath Dr
- 107 Cambrian Way Unit 107
- 102 Cambrian Way
- 108 Cambrian Way
- 118 Cambrian Way Unit 118
- 5000 Cameron Rd
- 181 Cambrian Way Unit 181
- 3304 Tartan Ln
- 3061 Old Stone Dr
- 2048 Glen Eagle Ln
- 3300 Shetland Trace
- 500 Parsons Way Unit 30
- 510 Parsons Way Unit 31
- 1012 Lake Heather Rd
- 3329 Shetland Trace



