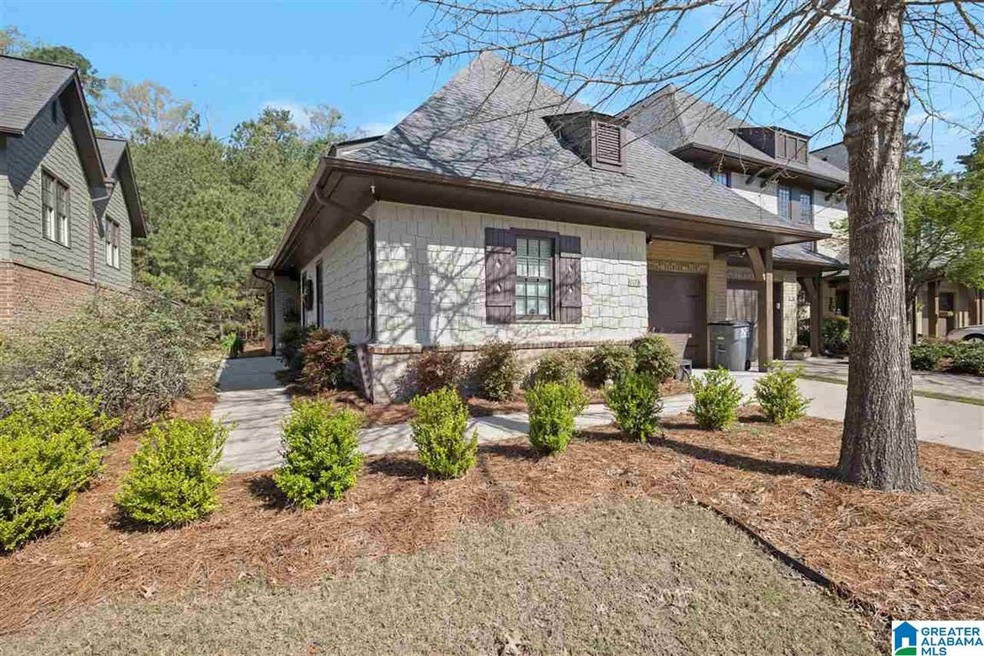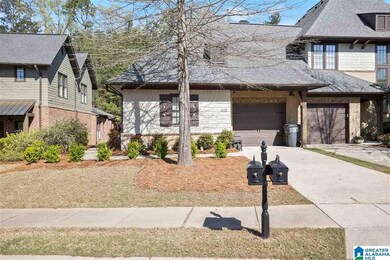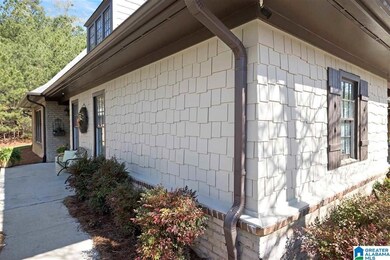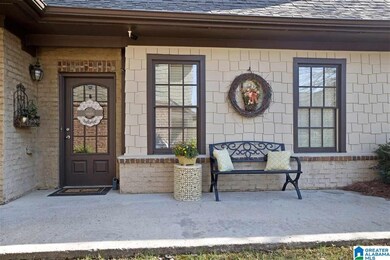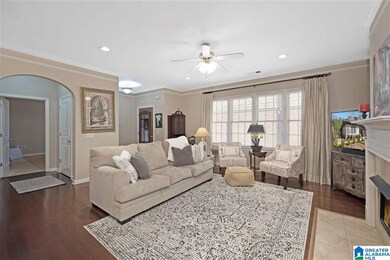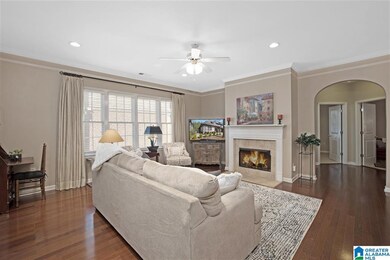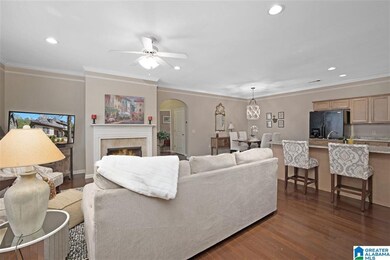
1178 Inverness Cove Way Birmingham, AL 35242
North Shelby County NeighborhoodHighlights
- Golf Course Community
- In Ground Pool
- Wood Flooring
- Greystone Elementary School Rated A
- Clubhouse
- Hydromassage or Jetted Bathtub
About This Home
As of May 2021Check out this move in ready, one level, end unit Townhome in Inverness Cove. This townhome was built in 2006, and boasts 3 bedrooms, 2 bathrooms, and ~1,600+ square feet of living space. The one level open floor plan features a split bedroom layout, hardwoods floors, crown molding, gas fireplace, laundry room, main level one car garage, ample storage space in the decked attic, and extra wide doors and hallways for those seeking handicap assessable living. The kitchen has granite countertops, breakfast bar peninsula, and pantry. The neighborhood features a community pool, and the monthly HOA dues include personal lawn care/maintenance, termite bond, exterior maintenance, and reserves for roof replacements every 20 years. Conveniently located near HWY 280, and zoned for award winning Hoover city schools (Greystone Elm, Berry Middle, Spain Park High). Set up your showing today!
Townhouse Details
Home Type
- Townhome
Est. Annual Taxes
- $1,305
Year Built
- Built in 2006
HOA Fees
- $185 Monthly HOA Fees
Parking
- 1 Car Attached Garage
- Garage on Main Level
- Front Facing Garage
- Driveway
- On-Street Parking
Home Design
- Slab Foundation
- Ridge Vents on the Roof
- Three Sided Brick Exterior Elevation
Interior Spaces
- 1,682 Sq Ft Home
- 1-Story Property
- Crown Molding
- Smooth Ceilings
- Ceiling Fan
- Recessed Lighting
- Gas Log Fireplace
- Double Pane Windows
- Window Treatments
- Living Room with Fireplace
- Combination Dining and Living Room
- Pull Down Stairs to Attic
- Home Security System
Kitchen
- Breakfast Bar
- Electric Oven
- Stove
- Built-In Microwave
- Dishwasher
- Stainless Steel Appliances
- Stone Countertops
- Disposal
Flooring
- Wood
- Carpet
- Tile
Bedrooms and Bathrooms
- 3 Bedrooms
- Split Bedroom Floorplan
- Walk-In Closet
- 2 Full Bathrooms
- Hydromassage or Jetted Bathtub
- Bathtub and Shower Combination in Primary Bathroom
- Separate Shower
- Linen Closet In Bathroom
Laundry
- Laundry Room
- Laundry on main level
- Washer and Electric Dryer Hookup
Pool
- In Ground Pool
- Fence Around Pool
Schools
- Greystone Elementary School
- Berry Middle School
- Spain Park High School
Utilities
- Central Heating and Cooling System
- Heat Pump System
- Programmable Thermostat
- Underground Utilities
- Gas Water Heater
Additional Features
- Patio
- 4,356 Sq Ft Lot
Listing and Financial Details
- Visit Down Payment Resource Website
- Assessor Parcel Number 10-1-02-0-012-023.000
Community Details
Overview
- Association fees include common grounds mntc, management fee, recreation facility, reserve for improvements, utilities for comm areas, personal lawn care
- Southern Pro Mngmt Group Association, Phone Number (205) 568-2533
Amenities
- Community Barbecue Grill
- Clubhouse
Recreation
- Golf Course Community
- Community Playground
- Community Pool
Ownership History
Purchase Details
Home Financials for this Owner
Home Financials are based on the most recent Mortgage that was taken out on this home.Purchase Details
Home Financials for this Owner
Home Financials are based on the most recent Mortgage that was taken out on this home.Purchase Details
Purchase Details
Home Financials for this Owner
Home Financials are based on the most recent Mortgage that was taken out on this home.Similar Homes in the area
Home Values in the Area
Average Home Value in this Area
Purchase History
| Date | Type | Sale Price | Title Company |
|---|---|---|---|
| Warranty Deed | $261,000 | None Available | |
| Special Warranty Deed | -- | None Available | |
| Special Warranty Deed | -- | None Available | |
| Corporate Deed | $210,200 | Gulf South Title Svcs Llc |
Mortgage History
| Date | Status | Loan Amount | Loan Type |
|---|---|---|---|
| Open | $247,950 | New Conventional | |
| Previous Owner | $117,700 | New Conventional | |
| Previous Owner | $116,000 | New Conventional | |
| Previous Owner | $163,000 | Purchase Money Mortgage | |
| Previous Owner | $23,000 | Stand Alone Second |
Property History
| Date | Event | Price | Change | Sq Ft Price |
|---|---|---|---|---|
| 05/07/2021 05/07/21 | Sold | $261,000 | +0.4% | $155 / Sq Ft |
| 04/08/2021 04/08/21 | For Sale | $260,000 | +79.3% | $155 / Sq Ft |
| 03/29/2012 03/29/12 | Sold | $145,000 | -14.7% | $86 / Sq Ft |
| 03/14/2012 03/14/12 | Pending | -- | -- | -- |
| 10/18/2011 10/18/11 | For Sale | $169,900 | -- | $101 / Sq Ft |
Tax History Compared to Growth
Tax History
| Year | Tax Paid | Tax Assessment Tax Assessment Total Assessment is a certain percentage of the fair market value that is determined by local assessors to be the total taxable value of land and additions on the property. | Land | Improvement |
|---|---|---|---|---|
| 2024 | $1,869 | $28,720 | $0 | $0 |
| 2023 | $1,745 | $26,700 | $0 | $0 |
| 2022 | $1,604 | $24,740 | $0 | $0 |
| 2021 | $1,409 | $21,800 | $0 | $0 |
| 2020 | $1,294 | $20,080 | $0 | $0 |
| 2019 | $0 | $18,700 | $0 | $0 |
| 2017 | $1,234 | $19,180 | $0 | $0 |
| 2015 | $1,038 | $16,220 | $0 | $0 |
| 2014 | $1,051 | $16,420 | $0 | $0 |
Agents Affiliated with this Home
-
Daniel Friday

Seller's Agent in 2021
Daniel Friday
Keller Williams Realty Vestavia
(205) 243-2606
21 in this area
155 Total Sales
-
Vickie Harris

Buyer's Agent in 2021
Vickie Harris
ARC Realty - Hoover
(205) 966-3065
3 in this area
101 Total Sales
-
Tahira Khadair

Seller's Agent in 2012
Tahira Khadair
New Image Realty
(205) 369-9658
1 in this area
196 Total Sales
-
Jeff DeShazo

Buyer's Agent in 2012
Jeff DeShazo
Keller Williams Realty Hoover
(205) 223-7653
23 Total Sales
Map
Source: Greater Alabama MLS
MLS Number: 1281021
APN: 10-1-02-0-012-023-000
- 1076 Inverness Cove Way
- 1336 Inverness Cove Dr
- 2528 Inverness Point Dr Unit 913
- 303 Heath Dr Unit 303
- 321 Heath Dr
- 325 Heath Dr
- 107 Cambrian Way Unit 107
- 102 Cambrian Way
- 108 Cambrian Way
- 5000 Cameron Rd
- 118 Cambrian Way Unit 118
- 181 Cambrian Way Unit 181
- 3304 Tartan Ln
- 3061 Old Stone Dr
- 2048 Glen Eagle Ln
- 510 Parsons Way Unit 31
- 3300 Shetland Trace
- 1012 Lake Heather Rd
- 3329 Shetland Trace
- 3400 Autumn Haze Ln
