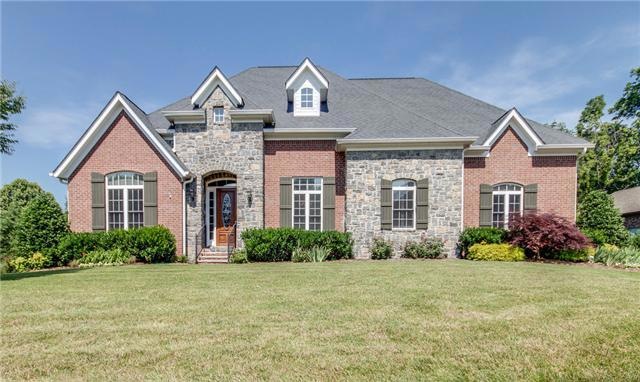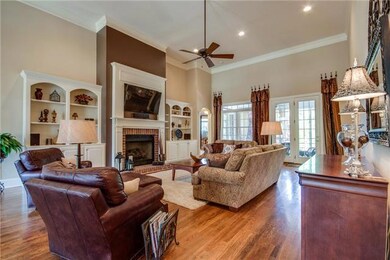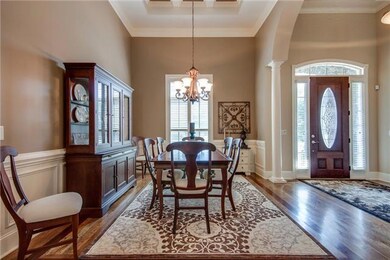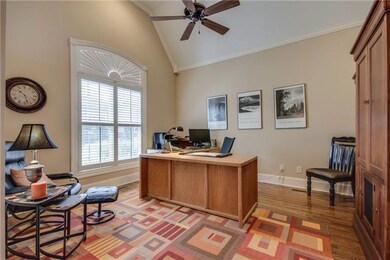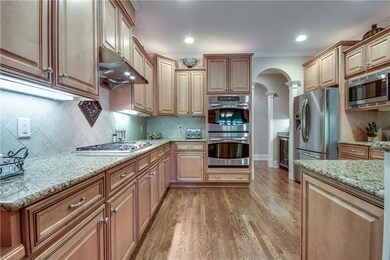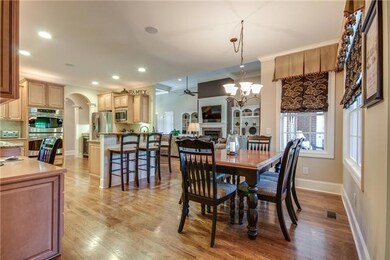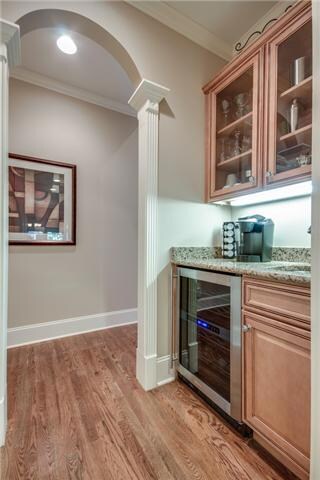
1178 Meadow Bridge Ln Arrington, TN 37014
College Grove NeighborhoodEstimated Value: $1,219,033 - $1,551,000
Highlights
- Fitness Center
- Contemporary Architecture
- 1 Fireplace
- Trinity Elementary School Rated A
- Wood Flooring
- Separate Formal Living Room
About This Home
As of September 2014MOSTLY ONE-LEVEL LIVING in PARK-LIKE SETTING! 4 bdrms down.Only bonus & hobby rooms up. Incredible outdoor living & patio. Backs to treed common acres.Open layout.High ceilings.Master suite w/sitting. Gated. Club pool,cabana,gym. HOA ponds&trails.
Home Details
Home Type
- Single Family
Est. Annual Taxes
- $3,021
Year Built
- Built in 2008
Lot Details
- 0.38 Acre Lot
- Lot Dimensions are 110 x 150
Parking
- 3 Car Garage
- Garage Door Opener
Home Design
- Contemporary Architecture
- Brick Exterior Construction
- Shingle Roof
Interior Spaces
- 4,296 Sq Ft Home
- Property has 2 Levels
- Wet Bar
- Ceiling Fan
- 1 Fireplace
- ENERGY STAR Qualified Windows
- Great Room
- Separate Formal Living Room
- Interior Storage Closet
- Crawl Space
- Attic Fan
Kitchen
- Microwave
- Dishwasher
Flooring
- Wood
- Carpet
- Tile
Bedrooms and Bathrooms
- 4 Main Level Bedrooms
Home Security
- Home Security System
- Fire and Smoke Detector
Outdoor Features
- Covered patio or porch
Schools
- College Grove Elementary School
- Fred J Page Middle School
- Fred J Page High School
Utilities
- Cooling Available
- Central Heating
- STEP System includes septic tank and pump
Listing and Financial Details
- Tax Lot 233
- Assessor Parcel Number 094109N A 01100 00023109N
Community Details
Overview
- Kings Chapel Sec 2 B Subdivision
Recreation
- Fitness Center
- Community Pool
- Park
- Trails
Ownership History
Purchase Details
Home Financials for this Owner
Home Financials are based on the most recent Mortgage that was taken out on this home.Purchase Details
Home Financials for this Owner
Home Financials are based on the most recent Mortgage that was taken out on this home.Similar Homes in Arrington, TN
Home Values in the Area
Average Home Value in this Area
Purchase History
| Date | Buyer | Sale Price | Title Company |
|---|---|---|---|
| The Swafford Living Trust | $589,900 | Multiple | |
| Osbun Max E | $562,000 | Southland Title |
Mortgage History
| Date | Status | Borrower | Loan Amount |
|---|---|---|---|
| Open | Swafford William S | $294,000 | |
| Closed | The Swafford Living Trust | $412,930 | |
| Previous Owner | Osbun Max E | $209,500 | |
| Previous Owner | Osbun Max E | $214,400 | |
| Previous Owner | Osbun Max E | $216,758 | |
| Previous Owner | Osbun Max E | $217,000 |
Property History
| Date | Event | Price | Change | Sq Ft Price |
|---|---|---|---|---|
| 10/27/2016 10/27/16 | Pending | -- | -- | -- |
| 10/27/2016 10/27/16 | For Sale | $632,650 | +7.2% | $147 / Sq Ft |
| 09/10/2014 09/10/14 | Sold | $589,900 | -- | $137 / Sq Ft |
Tax History Compared to Growth
Tax History
| Year | Tax Paid | Tax Assessment Tax Assessment Total Assessment is a certain percentage of the fair market value that is determined by local assessors to be the total taxable value of land and additions on the property. | Land | Improvement |
|---|---|---|---|---|
| 2024 | -- | $166,700 | $42,500 | $124,200 |
| 2023 | $3,134 | $166,700 | $42,500 | $124,200 |
| 2022 | $3,134 | $166,700 | $42,500 | $124,200 |
| 2021 | $3,134 | $166,700 | $42,500 | $124,200 |
| 2020 | $3,346 | $150,725 | $32,500 | $118,225 |
| 2019 | $3,346 | $150,725 | $32,500 | $118,225 |
| 2018 | $3,241 | $150,725 | $32,500 | $118,225 |
| 2017 | $3,241 | $150,725 | $32,500 | $118,225 |
| 2016 | $0 | $150,725 | $32,500 | $118,225 |
| 2015 | -- | $130,800 | $27,500 | $103,300 |
| 2014 | -- | $130,800 | $27,500 | $103,300 |
Agents Affiliated with this Home
-
Hannah Dills

Seller's Agent in 2014
Hannah Dills
Parks Compass
(615) 519-6045
8 in this area
244 Total Sales
-
Damon Smith

Buyer's Agent in 2014
Damon Smith
Compass RE
(615) 545-6418
2 in this area
303 Total Sales
Map
Source: Realtracs
MLS Number: 1552547
APN: 109N-A-011.00
- 4029 Kings Camp Pass
- 1136 Meadow Bridge Ln
- 1404 Orchard Hill Ln
- 1204 Old Spring Trail
- 4043 Old Light Cir
- 4012 Kings Camp Pass
- 1504 Registry Row
- 5708 Nola Dr
- 5805 Brees Place
- 4083 Kings Camp Pass
- 4136 Banner Square Ln
- 7722 Fiddlers Glen Dr
- 1320 Ashby Valley Ln
- 4728 Woodrow Place
- 7720 Second Fiddle Way
- 7716 Second Fiddle Way
- 4728 Majestic Meadows Dr
- 4833 Woodrow Place
- 4829 Woodrow Place
- 4596 Majestic Meadows Dr
- 1178 Meadow Bridge Ln
- 1182 Meadow Bridge Ln
- 1174 Meadow Bridge Ln
- 1177 Meadow Bridge Ln
- 1181 Meadow Bridge Ln
- 1173 Meadow Bridge Ln
- 1185 Meadow Bridge Ln
- 1419 Orchard Hill Ln
- 1190 Meadow Bridge Ln
- 1168 Meadow Bridge Ln
- 1232 Old Spring Trail
- 1189 Meadow Bridge Ln
- 1415 Orchard Hill
- 1415 Orchard Hill Ln
- 1226 Old Spring Trail
- 1420 Orchard Hill
- 1194 Meadow Bridge Ln
- 1420 Orchard Hill Ln
- 1193 Meadow Bridge Ln
- 1004 Orchard Hill Ct
