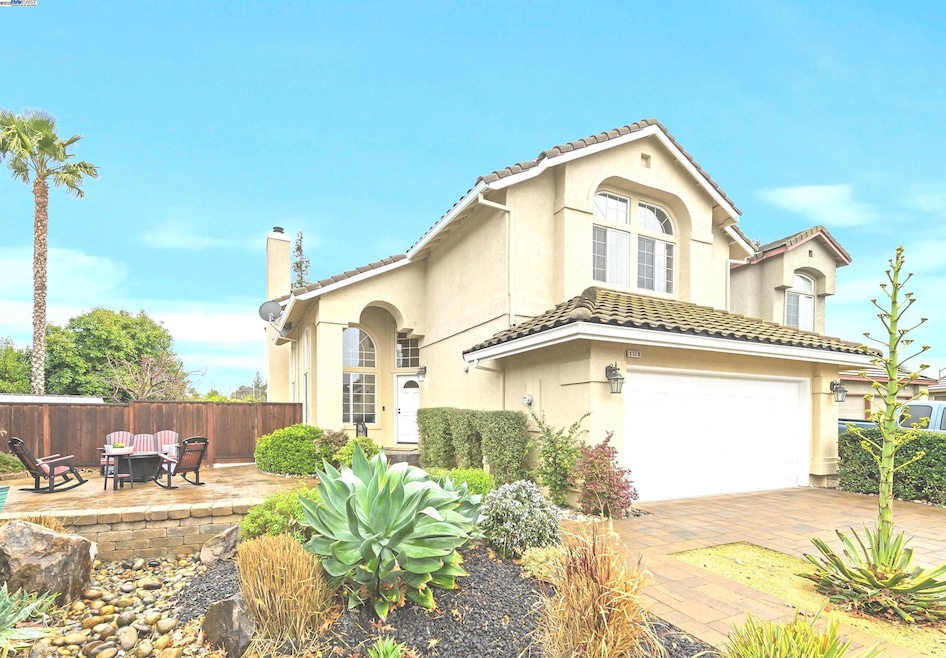
1178 Megan Rd Livermore, CA 94550
Windmill Springs NeighborhoodHighlights
- Updated Kitchen
- Contemporary Architecture
- No HOA
- Jackson Avenue Elementary School Rated A-
- Stone Countertops
- Built-In Double Oven
About This Home
As of March 2025Welcome home to this turn-key 1 owner home! Once you step inside the NORTH facing front door you will appreciate the open and airy feel with two-story vaulted ceilings and abundant natural light. Remodeled interior includes new wide plank LVP flooring, new plush carpeting, new lighting, whole house fan and fresh interior paint. The chef style kitchen is updated with quartz counter tops and backsplash, double ovens, new gas range, and stainless appliances. Large BONUS SUNROOM is a fantastic multi-purpose space, ideal for a game room, gym, extra office, or relaxation area and is fully permitted and not included in the square footage. Step outside to a large, fully landscaped usable backyard with storage shed and NO REAR NEIGHBORS. Located in a quiet community with NO HOA and just minutes from wineries, breweries, downtown Livermore, top-rated schools, and easy freeway access. Just turn the key and start to enjoy this well maintained 1 owner home!
Home Details
Home Type
- Single Family
Est. Annual Taxes
- $6,555
Year Built
- Built in 1994
Lot Details
- 8,535 Sq Ft Lot
- Fenced
- Rectangular Lot
- Paved or Partially Paved Lot
- Back and Front Yard
Parking
- 2 Car Attached Garage
- Garage Door Opener
Home Design
- Contemporary Architecture
- Stucco
Interior Spaces
- 2-Story Property
- Double Pane Windows
- Window Screens
- Dining Room with Fireplace
Kitchen
- Updated Kitchen
- Built-In Double Oven
- Gas Range
- Dishwasher
- Stone Countertops
- Disposal
Flooring
- Carpet
- Laminate
- Tile
Bedrooms and Bathrooms
- 4 Bedrooms
Laundry
- Laundry in unit
- Dryer
- Washer
Home Security
- Carbon Monoxide Detectors
- Fire and Smoke Detector
Utilities
- Zoned Heating and Cooling
Community Details
- No Home Owners Association
- Bay East Association
- North Livermore Subdivision
Listing and Financial Details
- Assessor Parcel Number 99A291837
Ownership History
Purchase Details
Home Financials for this Owner
Home Financials are based on the most recent Mortgage that was taken out on this home.Purchase Details
Purchase Details
Home Financials for this Owner
Home Financials are based on the most recent Mortgage that was taken out on this home.Similar Homes in Livermore, CA
Home Values in the Area
Average Home Value in this Area
Purchase History
| Date | Type | Sale Price | Title Company |
|---|---|---|---|
| Grant Deed | $1,550,000 | Chicago Title | |
| Interfamily Deed Transfer | -- | None Available | |
| Interfamily Deed Transfer | -- | None Available | |
| Grant Deed | $252,000 | First American Title Guarant |
Mortgage History
| Date | Status | Loan Amount | Loan Type |
|---|---|---|---|
| Open | $1,162,500 | New Conventional | |
| Previous Owner | $100,000 | Credit Line Revolving | |
| Previous Owner | $277,000 | New Conventional | |
| Previous Owner | $250,000 | Credit Line Revolving | |
| Previous Owner | $120,000 | Credit Line Revolving | |
| Previous Owner | $175,250 | Unknown | |
| Previous Owner | $173,000 | Stand Alone First | |
| Previous Owner | $186,500 | Unknown | |
| Previous Owner | $192,000 | No Value Available |
Property History
| Date | Event | Price | Change | Sq Ft Price |
|---|---|---|---|---|
| 03/21/2025 03/21/25 | Sold | $1,550,000 | +19.3% | $754 / Sq Ft |
| 03/03/2025 03/03/25 | Pending | -- | -- | -- |
| 02/27/2025 02/27/25 | For Sale | $1,299,000 | -- | $632 / Sq Ft |
Tax History Compared to Growth
Tax History
| Year | Tax Paid | Tax Assessment Tax Assessment Total Assessment is a certain percentage of the fair market value that is determined by local assessors to be the total taxable value of land and additions on the property. | Land | Improvement |
|---|---|---|---|---|
| 2024 | $6,555 | $476,420 | $131,734 | $351,686 |
| 2023 | $6,448 | $473,944 | $129,152 | $344,792 |
| 2022 | $6,347 | $457,652 | $126,620 | $338,032 |
| 2021 | $5,469 | $448,542 | $124,137 | $331,405 |
| 2020 | $6,024 | $450,871 | $122,864 | $328,007 |
| 2019 | $6,043 | $442,033 | $120,456 | $321,577 |
| 2018 | $5,906 | $433,367 | $118,094 | $315,273 |
| 2017 | $5,749 | $424,871 | $115,779 | $309,092 |
| 2016 | $5,528 | $416,542 | $113,509 | $303,033 |
| 2015 | $5,191 | $410,286 | $111,804 | $298,482 |
| 2014 | -- | $402,251 | $109,615 | $292,636 |
Agents Affiliated with this Home
-
Miranda Mattos

Seller's Agent in 2025
Miranda Mattos
Compass
(925) 336-7653
1 in this area
128 Total Sales
-
Nida Adil

Buyer's Agent in 2025
Nida Adil
(510) 284-7737
1 in this area
116 Total Sales
Map
Source: Bay East Association of REALTORS®
MLS Number: 41087363
APN: 099A-2918-037-00
- 5169 Lillian Ct
- 5191 Lillian Ct
- 1123 Lucille St
- 5149 Irene Way
- 5224 Diane Ln
- 5135 Charlotte Way
- 618 Loyola Way
- 4687 Nicol Common Unit 108
- 4588 Phyllis Ct
- 5436 Charlotte Way
- 530 Andrea Cir
- 1969 Buena Vista Ave
- 613 Joyce St
- 335 Beverly St
- 642 Debra St
- 344 Charlotte Common
- 4147 Stanford Way
- 557 Debra St
- 564 Debra St
- 709 Katrina St
