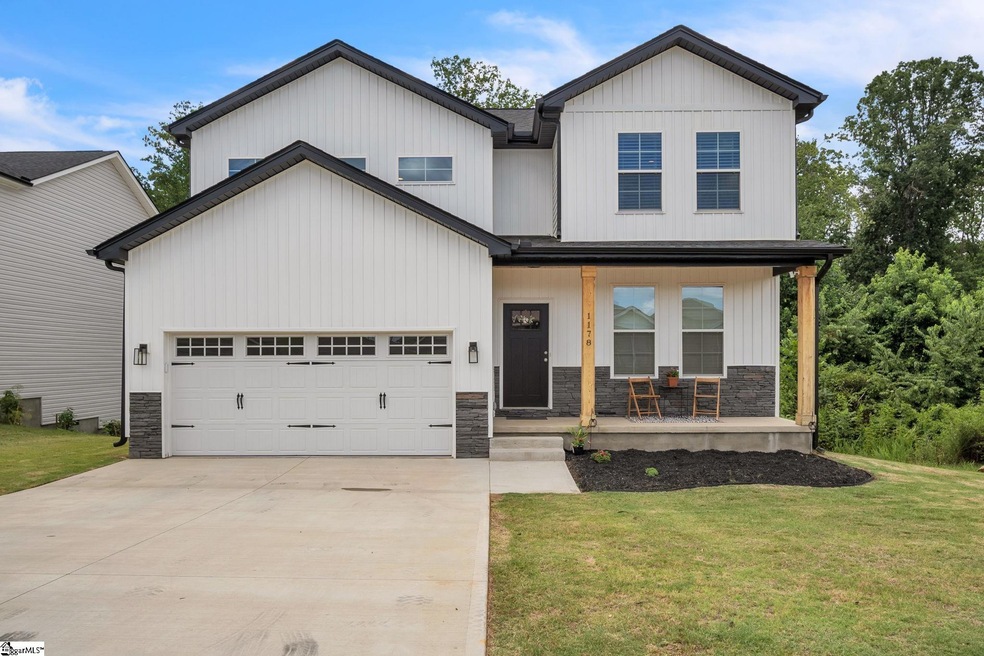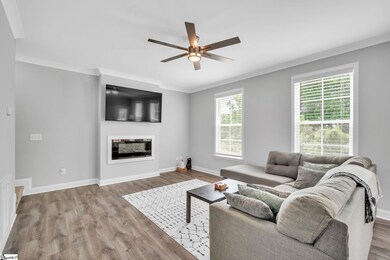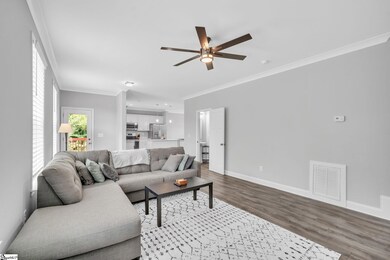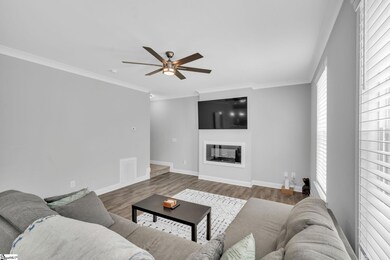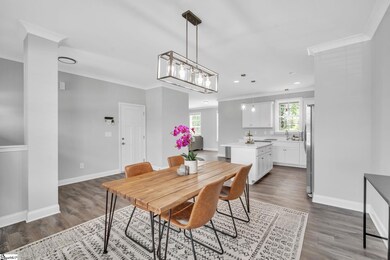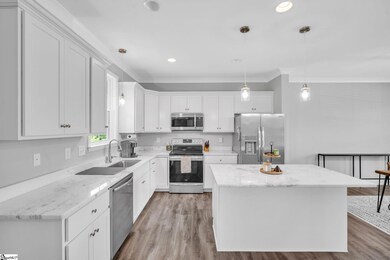
1178 Midway Hill Ln Duncan, SC 29334
Highlights
- Open Floorplan
- Craftsman Architecture
- Bonus Room
- James Byrnes Freshman Academy Rated A-
- Deck
- Granite Countertops
About This Home
As of October 2024This Modern Farmhouse style home offers an open floor plan with large living spaces and modern lighting fixtures throughout. Great curb appeal with four over four grid windows, gray stone, black gutters, and column accents, a back deck, and a grilling patio. This home is situated on a lot which allows for no neighbor to the left (dining room side), is near the pool, and has a tree buffer at the large backyard. The inviting Foyer is large enough for a wall mounted drop zone, and just LOOK at that spacious Dining room with modern lighting fixture and plenty of room for a buffet or hutch. The dining room effortlessly flows to the kitchen with its white cabinetry, granite countertops, and stainless-steel appliances, and your window above the kitchen sink is great for overlooking your private back porch and yard. The large eat-at center island with granite countertops and island pendants is a complement to that perfect breakfast area. You will love preparing gourmet meals in this beautiful kitchen while overlooking the large great room with that stunning modern electric fireplace, and just look at those large windows, perfect for natural lighting. A nice size half bath is conveniently tucked under the stairway too! The home's 3 bedrooms, including the master suite, are upstairs, great for keeping little ones close. The spacious master suite has a huge walk-in closet with California style closet system, and full bathroom with double sink vanity, a fully tiled shower, and separate water closet. The other 2 large secondary bedrooms have a full bathroom nearby. There is also a flex room that could make a 4th bedroom, or a great office space! Great Duncan location with close access to HWY 29, HWY 85, dining, shopping and more! Listing agent is related to the seller.
Last Agent to Sell the Property
Stephen Cooley Real Estate License #135002 Listed on: 07/19/2024
Home Details
Home Type
- Single Family
Est. Annual Taxes
- $2,392
Year Built
- Built in 2022
Lot Details
- 7,841 Sq Ft Lot
- Level Lot
- Few Trees
HOA Fees
- $38 Monthly HOA Fees
Parking
- 2 Car Attached Garage
Home Design
- Craftsman Architecture
- Traditional Architecture
- Architectural Shingle Roof
- Vinyl Siding
- Stone Exterior Construction
Interior Spaces
- 1,932 Sq Ft Home
- 2,000-2,199 Sq Ft Home
- 2-Story Property
- Open Floorplan
- Tray Ceiling
- Ceiling height of 9 feet or more
- Ceiling Fan
- Free Standing Fireplace
- Living Room
- Dining Room
- Bonus Room
- Crawl Space
- Fire and Smoke Detector
Kitchen
- Free-Standing Electric Range
- Built-In Microwave
- Dishwasher
- Granite Countertops
- Disposal
Flooring
- Carpet
- Ceramic Tile
- Vinyl
Bedrooms and Bathrooms
- 4 Bedrooms
- Walk-In Closet
Laundry
- Laundry Room
- Laundry on upper level
Attic
- Storage In Attic
- Pull Down Stairs to Attic
Outdoor Features
- Deck
- Patio
- Front Porch
Schools
- Duncan Elementary School
- Beech Springs Middle School
- James F. Byrnes High School
Utilities
- Forced Air Heating System
- Electric Water Heater
- Cable TV Available
Community Details
- Pine Ridge HOA (Woods At Pine Ridge Hoa) HOA
- Woods At Pine Ridge Subdivision
- Mandatory home owners association
Listing and Financial Details
- Tax Lot 18
- Assessor Parcel Number 5150511800
Ownership History
Purchase Details
Home Financials for this Owner
Home Financials are based on the most recent Mortgage that was taken out on this home.Purchase Details
Home Financials for this Owner
Home Financials are based on the most recent Mortgage that was taken out on this home.Purchase Details
Purchase Details
Similar Homes in the area
Home Values in the Area
Average Home Value in this Area
Purchase History
| Date | Type | Sale Price | Title Company |
|---|---|---|---|
| Deed | $318,000 | None Listed On Document | |
| Deed | $350,000 | None Listed On Document | |
| Deed | $126,000 | None Listed On Document | |
| Deed | $126,000 | None Listed On Document | |
| Deed | $150,000 | None Available |
Mortgage History
| Date | Status | Loan Amount | Loan Type |
|---|---|---|---|
| Open | $312,240 | FHA | |
| Previous Owner | $280,000 | No Value Available | |
| Previous Owner | $233,337 | Construction |
Property History
| Date | Event | Price | Change | Sq Ft Price |
|---|---|---|---|---|
| 10/15/2024 10/15/24 | Sold | $318,000 | -0.6% | $159 / Sq Ft |
| 09/05/2024 09/05/24 | Pending | -- | -- | -- |
| 08/13/2024 08/13/24 | Price Changed | $320,000 | -6.4% | $160 / Sq Ft |
| 07/29/2024 07/29/24 | Price Changed | $342,000 | -5.0% | $171 / Sq Ft |
| 07/19/2024 07/19/24 | For Sale | $360,000 | +2.9% | $180 / Sq Ft |
| 04/10/2023 04/10/23 | Sold | $350,000 | -6.7% | $159 / Sq Ft |
| 03/19/2023 03/19/23 | Pending | -- | -- | -- |
| 03/03/2023 03/03/23 | For Sale | $375,000 | -- | $171 / Sq Ft |
Tax History Compared to Growth
Tax History
| Year | Tax Paid | Tax Assessment Tax Assessment Total Assessment is a certain percentage of the fair market value that is determined by local assessors to be the total taxable value of land and additions on the property. | Land | Improvement |
|---|---|---|---|---|
| 2024 | $2,958 | $14,000 | $1,960 | $12,040 |
| 2023 | $2,958 | $16,842 | $2,940 | $13,902 |
| 2022 | $1,245 | $2,940 | $2,940 | $0 |
| 2021 | $157 | $372 | $372 | $0 |
| 2020 | $156 | $372 | $372 | $0 |
| 2019 | $156 | $372 | $372 | $0 |
Agents Affiliated with this Home
-
Andrew Farley
A
Seller's Agent in 2024
Andrew Farley
Stephen Cooley Real Estate
(864) 346-8260
1 in this area
63 Total Sales
-
Jamie Lopiccolo

Buyer's Agent in 2024
Jamie Lopiccolo
Keller Williams DRIVE
(864) 270-6962
1 in this area
17 Total Sales
-
Joanna Keskitalo

Seller's Agent in 2023
Joanna Keskitalo
Joanna K Realty Inc
(864) 559-0806
5 in this area
110 Total Sales
-
N
Buyer's Agent in 2023
Non-MLS Member
NON MEMBER
Map
Source: Greater Greenville Association of REALTORS®
MLS Number: 1532624
APN: 5-15-05-118.00
