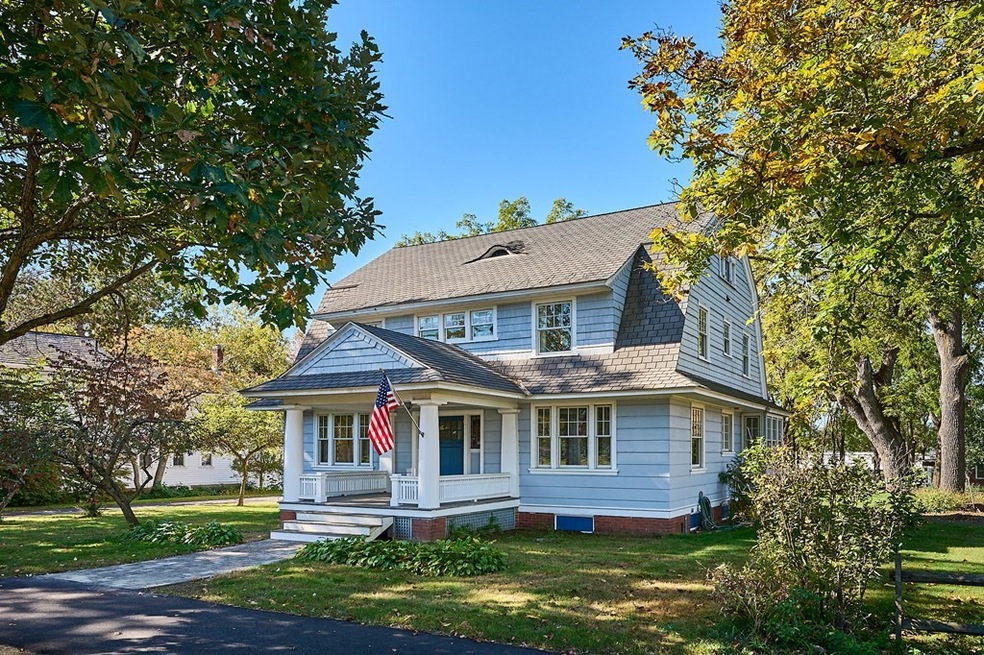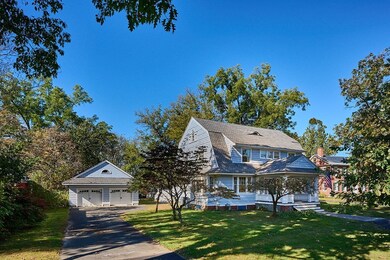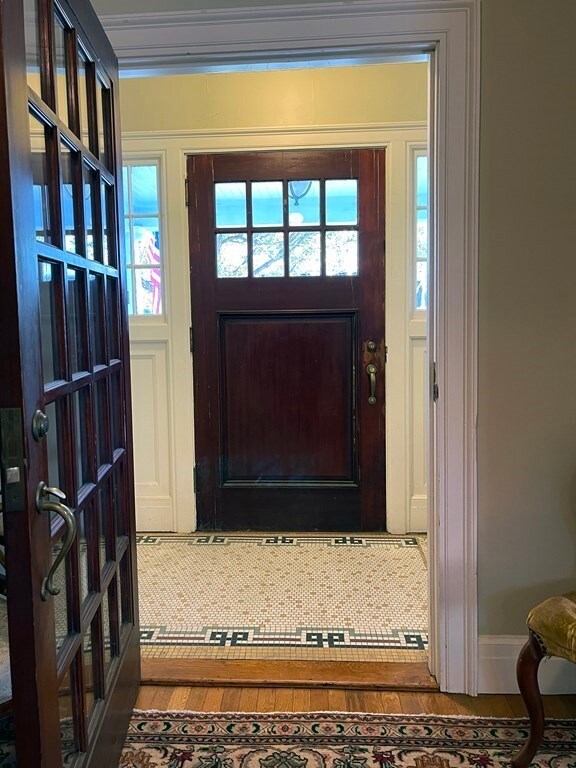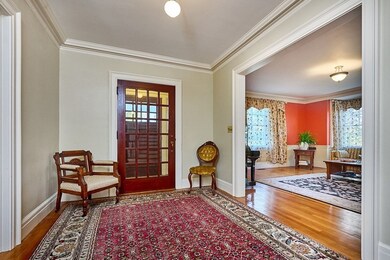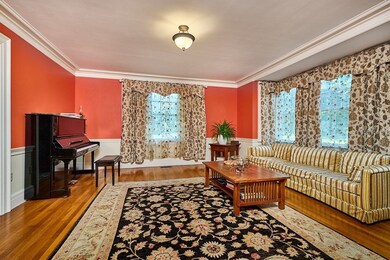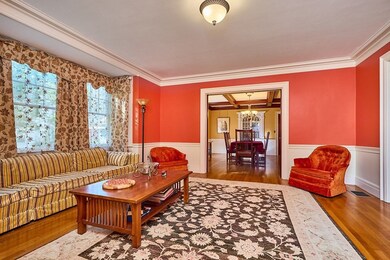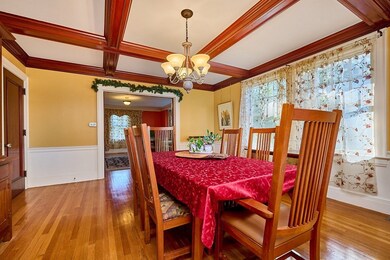
1178 N Pleasant St Amherst, MA 01002
Amherst NeighborhoodHighlights
- Golf Course Community
- Open Floorplan
- Craftsman Architecture
- Amherst Regional Middle School Rated A-
- Custom Closet System
- Deck
About This Home
As of January 2024This captivating 10 rm. 3506+ sq ft residence is a masterful blend of antique charm w/ modern amenities; a testament to unparalleled craftsmanship! A deep columned porch welcomes you to a grand foyer w/ high ceilings, Oak, Walnut & Maple flooring, pocket doors, sumptuous Cherry & Chestnut coffered & beamed ceilings, cozy fireplace & original built-in cabinetry. There are 5 Rms on the 1st level w/ an en suite bedroom or you decide its use! Soft western light fills a large professional kitchen w/ an 11’ island w/ Blk. Walnut countertop, granite counters, Viking Prof. 6 burner w/griddle & grill gas range, warming drawer & Sub Zero 648 Pro Refgr. All this leads to your private back deck. Ascend gracious stairs to find cozy window seats on the landing & 2nd FL w/ private sitting area beckoning you to linger. 4 spacious bedrooms & full bath complete the 2nd level w/ 3rd FL entertainment center. Owner owned Solar & Central AC. Embrace the chance to own a piece of N Amherst’s Rich History!
Last Agent to Sell the Property
Cohn & Company License #452509550 Listed on: 10/16/2023
Home Details
Home Type
- Single Family
Est. Annual Taxes
- $11,738
Year Built
- Built in 1911
Lot Details
- 0.43 Acre Lot
- Level Lot
- Cleared Lot
- Garden
- Property is zoned RVC
Parking
- 2 Car Detached Garage
- Parking Storage or Cabinetry
- Side Facing Garage
- Tandem Parking
- Garage Door Opener
- Driveway
- Open Parking
- Off-Street Parking
Home Design
- Craftsman Architecture
- Colonial Revival Architecture
- Brick Foundation
- Frame Construction
- Blown-In Insulation
- Shingle Roof
- Shingle Siding
Interior Spaces
- 3,506 Sq Ft Home
- Open Floorplan
- Crown Molding
- Wainscoting
- Beamed Ceilings
- Coffered Ceiling
- Vaulted Ceiling
- Skylights
- Recessed Lighting
- Decorative Lighting
- Light Fixtures
- Insulated Windows
- Bay Window
- French Doors
- Entrance Foyer
- Family Room with Fireplace
- Bonus Room
- Center Hall
- Attic Access Panel
Kitchen
- Stove
- Range with Range Hood
- Microwave
- Dishwasher
- Stainless Steel Appliances
- Kitchen Island
- Solid Surface Countertops
- Disposal
- Pot Filler
Flooring
- Wood
- Wall to Wall Carpet
- Ceramic Tile
Bedrooms and Bathrooms
- 5 Bedrooms
- Primary Bedroom on Main
- Custom Closet System
- 2 Full Bathrooms
- Double Vanity
- Bathtub with Shower
Laundry
- Laundry on main level
- Dryer
- Washer
Basement
- Basement Fills Entire Space Under The House
- Interior Basement Entry
- Block Basement Construction
- Crawl Space
Outdoor Features
- Bulkhead
- Deck
- Porch
Location
- Property is near public transit
- Property is near schools
Schools
- Wildwood Elementary School
- Amherst Reg. Middle School
- Amherst Reg.Hs High School
Utilities
- Forced Air Heating and Cooling System
- 2 Cooling Zones
- 2 Heating Zones
- Heating System Uses Oil
- 200+ Amp Service
- Natural Gas Connected
- High Speed Internet
Listing and Financial Details
- Tax Lot 2
- Assessor Parcel Number 3007213
Community Details
Recreation
- Golf Course Community
- Jogging Path
- Bike Trail
Additional Features
- No Home Owners Association
- Shops
Ownership History
Purchase Details
Home Financials for this Owner
Home Financials are based on the most recent Mortgage that was taken out on this home.Purchase Details
Home Financials for this Owner
Home Financials are based on the most recent Mortgage that was taken out on this home.Similar Homes in the area
Home Values in the Area
Average Home Value in this Area
Purchase History
| Date | Type | Sale Price | Title Company |
|---|---|---|---|
| Deed | -- | -- | |
| Deed | $300,000 | -- |
Mortgage History
| Date | Status | Loan Amount | Loan Type |
|---|---|---|---|
| Open | $584,000 | Purchase Money Mortgage | |
| Closed | $357,000 | Stand Alone Refi Refinance Of Original Loan | |
| Closed | $81,000 | Credit Line Revolving | |
| Closed | $417,000 | No Value Available | |
| Closed | $360,000 | Purchase Money Mortgage | |
| Previous Owner | $200,000 | No Value Available | |
| Previous Owner | $71,552 | No Value Available | |
| Previous Owner | $80,000 | No Value Available | |
| Previous Owner | $240,000 | Purchase Money Mortgage | |
| Previous Owner | $45,000 | No Value Available |
Property History
| Date | Event | Price | Change | Sq Ft Price |
|---|---|---|---|---|
| 01/16/2024 01/16/24 | Sold | $730,000 | -7.5% | $208 / Sq Ft |
| 12/08/2023 12/08/23 | Pending | -- | -- | -- |
| 10/16/2023 10/16/23 | For Sale | $789,000 | -- | $225 / Sq Ft |
Tax History Compared to Growth
Tax History
| Year | Tax Paid | Tax Assessment Tax Assessment Total Assessment is a certain percentage of the fair market value that is determined by local assessors to be the total taxable value of land and additions on the property. | Land | Improvement |
|---|---|---|---|---|
| 2025 | $126 | $699,900 | $186,600 | $513,300 |
| 2024 | $12,378 | $668,700 | $176,000 | $492,700 |
| 2023 | $11,738 | $584,000 | $160,000 | $424,000 |
| 2022 | $11,394 | $535,700 | $145,500 | $390,200 |
| 2021 | $10,860 | $497,700 | $134,700 | $363,000 |
| 2020 | $10,611 | $497,700 | $134,700 | $363,000 |
| 2019 | $10,187 | $467,300 | $134,700 | $332,600 |
| 2018 | $9,879 | $467,300 | $134,700 | $332,600 |
| 2017 | $9,693 | $444,000 | $128,400 | $315,600 |
| 2016 | $9,422 | $444,000 | $128,400 | $315,600 |
| 2015 | $9,120 | $444,000 | $128,400 | $315,600 |
Agents Affiliated with this Home
-
H
Seller's Agent in 2024
Harriet Paine
NON-MEMBER / RECIPROCAL
-
R
Buyer's Agent in 2024
Reciprocal Agent
NON-MEMBER / RECIPROCAL
Map
Source: MLS Property Information Network (MLS PIN)
MLS Number: 73170629
APN: AMHE-000005C-000000-000002
- 410 Old Montague Rd
- 8 Kingman Rd
- Lot A Kingman Rd
- 53 Henry St
- 0 Henry St
- 505 Sunderland Rd
- 112 Leverett Rd
- 2 Nikkis Way
- Lot 3A-3 Leverett Rd
- 3 Frost Ln
- 4 Indian Pipe Dr
- 20 Lawton Rd
- 23 Plumtree Rd
- 394 River Dr
- 289 Triangle St
- 17 Juniper Ln
- 60 Red Gate Ln
- 139 Plumtree Rd
- 305 Strong St
- 123 Maplewood Cir
