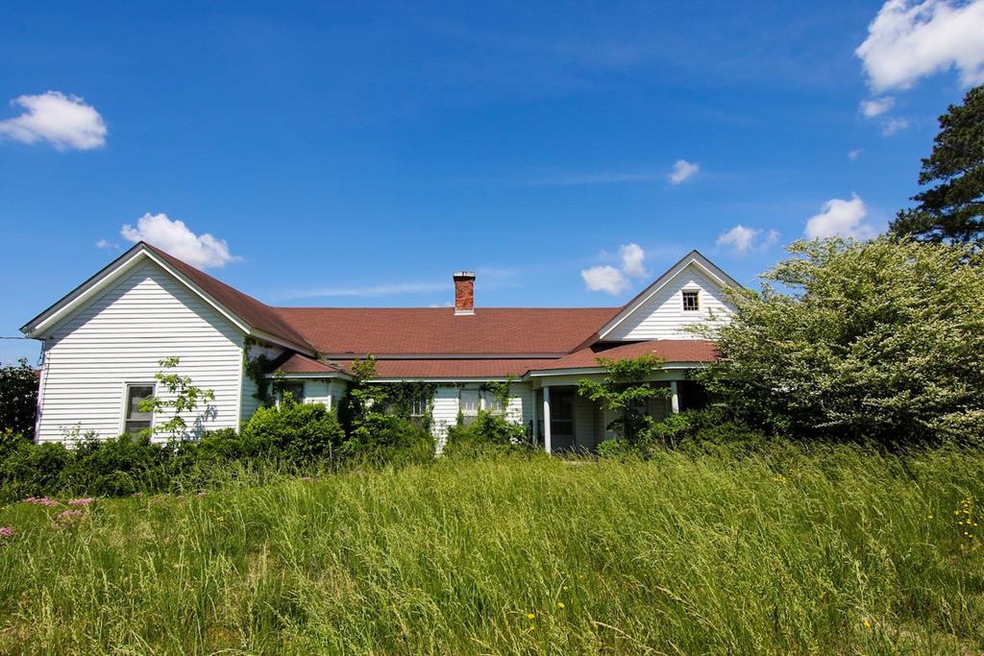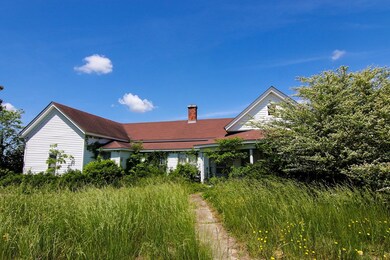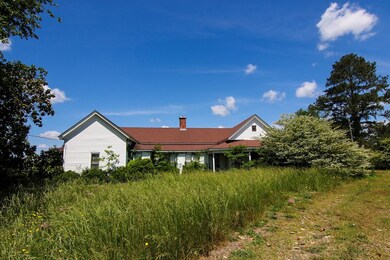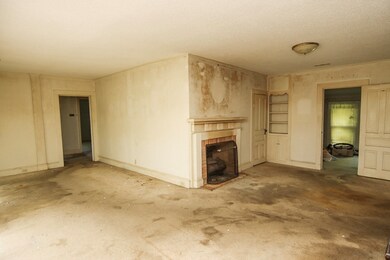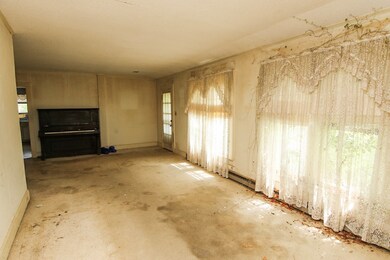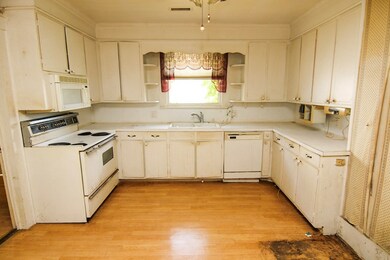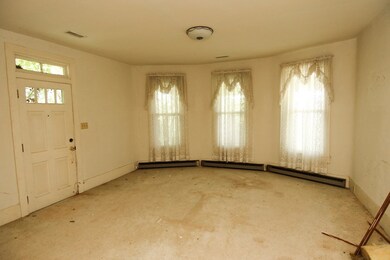
1178 Wellons Boyette Rd Princeton, NC 27569
Boon Hill NeighborhoodEstimated Value: $119,000 - $311,000
Highlights
- No HOA
- Central Air
- Level Lot
- Fireplace
About This Home
As of October 2019A RARE Find!! Not In a Subdivision! Farm House on 1 Acre in Princeton School District~ Being Sold "AS IS" ~ Tons of Potential~ a lot of Square footage for the Money~ Country Porch and Great Location Convenient to Highway 70~ Make this Your Dream Home or Great Investment Opportunity!! Ranch stype.
Last Agent to Sell the Property
RE/MAX Southland Realty II License #192858 Listed on: 05/12/2019

Last Buyer's Agent
Paula Hooven
Remax Complete License #233597

Home Details
Home Type
- Single Family
Est. Annual Taxes
- $917
Year Built
- Built in 1900
Lot Details
- Level Lot
Parking
- Dirt Driveway
Home Design
- Raised Foundation
- Composition Roof
- Vinyl Siding
Interior Spaces
- 2,336 Sq Ft Home
- Fireplace
Kitchen
- Range
- Built-In Microwave
- Dishwasher
Bedrooms and Bathrooms
- 3 Bedrooms
- 2 Full Bathrooms
Utilities
- Central Air
- Heat Pump System
- Well
- Electric Water Heater
- On Site Septic
- Septic Tank
Community Details
- No Home Owners Association
Listing and Financial Details
- Assessor Parcel Number 264300-11-5419
Ownership History
Purchase Details
Home Financials for this Owner
Home Financials are based on the most recent Mortgage that was taken out on this home.Purchase Details
Home Financials for this Owner
Home Financials are based on the most recent Mortgage that was taken out on this home.Similar Homes in Princeton, NC
Home Values in the Area
Average Home Value in this Area
Purchase History
| Date | Buyer | Sale Price | Title Company |
|---|---|---|---|
| Driver Geoffrey Scott | -- | None Available | |
| Honse James Arden | $55,000 | None Available | |
| Driver Geoffrey Scott | -- | None Available |
Mortgage History
| Date | Status | Borrower | Loan Amount |
|---|---|---|---|
| Open | Honse James Arden | $157,000 | |
| Previous Owner | Honse James Arden | $124,141 |
Property History
| Date | Event | Price | Change | Sq Ft Price |
|---|---|---|---|---|
| 10/29/2019 10/29/19 | Sold | $56,650 | 0.0% | $24 / Sq Ft |
| 06/28/2019 06/28/19 | Pending | -- | -- | -- |
| 05/12/2019 05/12/19 | For Sale | $56,650 | -- | $24 / Sq Ft |
Tax History Compared to Growth
Tax History
| Year | Tax Paid | Tax Assessment Tax Assessment Total Assessment is a certain percentage of the fair market value that is determined by local assessors to be the total taxable value of land and additions on the property. | Land | Improvement |
|---|---|---|---|---|
| 2024 | $1,020 | $125,880 | $20,040 | $105,840 |
| 2023 | $994 | $125,880 | $20,040 | $105,840 |
| 2022 | $1,045 | $125,880 | $20,040 | $105,840 |
| 2021 | $1,045 | $125,880 | $20,040 | $105,840 |
| 2020 | $1,020 | $125,880 | $20,040 | $105,840 |
| 2019 | $1,020 | $125,880 | $20,040 | $105,840 |
| 2018 | $917 | $110,530 | $20,000 | $90,530 |
| 2017 | $917 | $110,530 | $20,000 | $90,530 |
| 2016 | $917 | $110,530 | $20,000 | $90,530 |
| 2015 | $917 | $110,530 | $20,000 | $90,530 |
| 2014 | $917 | $110,530 | $20,000 | $90,530 |
Agents Affiliated with this Home
-
Beth Hines

Seller's Agent in 2019
Beth Hines
RE/MAX
(919) 868-6316
169 in this area
1,485 Total Sales
-

Buyer's Agent in 2019
Paula Hooven
Remax Complete
(919) 868-6316
1 in this area
32 Total Sales
Map
Source: Hive MLS
MLS Number: 72967
APN: 04P10001B
- 309 Shoreline Dr
- 296 Shoreline Dr
- 125 Lakeview Estates Dr
- 6450 Highway 70 E
- 125 Lakeview Estates
- 93 Shoreline Dr
- 106 Ehrhardt Way
- 139 Lauren Ln
- 106 Eagles Crest Ln
- 32 Scotties Ridge Dr
- 87 Heatherglenn Cir
- 86 Heatherglenn Cir
- 77 Heatherglenn Cir
- 72 Heatherglenn Cir
- 61 Heatherglenn Cir
- 58 Heatherglenn Cir
- 507 W Edwards St
- 49 Heatherglenn Cir
- 42 Heatherglenn Cir
- 39 Flatland Dr
- 1178 Wellons Boyette Rd
- 1139 Wellons Boyette Rd
- 1104 Wellons Boyette Rd
- 5004 Us Highway 70a
- 5004 Us Highway 70a
- 1150 Wellons Boyette Rd
- 35 Woodall Farm Ln
- 97 Woodall Farm Ln
- 69 Woodall Farm Ln
- 34 Woodall Farm Ln
- 133 Woodall Farm Ln
- 5140 Us Highway 70a
- 62 Woodall Farm Ln
- LOT 17 Woodall Farm Ln
- LOT 5 Woodall Farm Ln
- LOT 28 Woodall Farm Ln
- LOT 18 Woodall Farm Ln
- 130 Woodall Farm Ln
- 153 Woodall Farm Ln
- 86 Woodall Farm Ln
