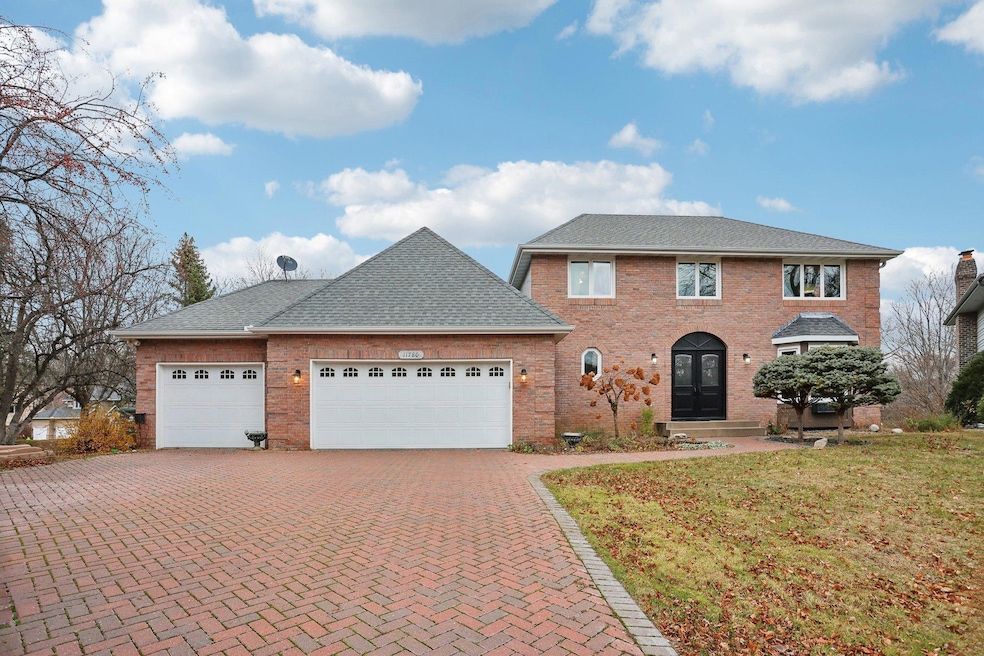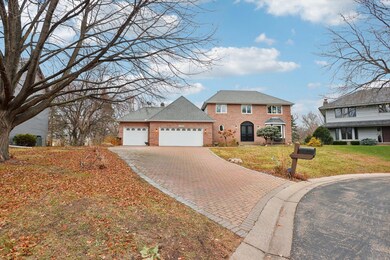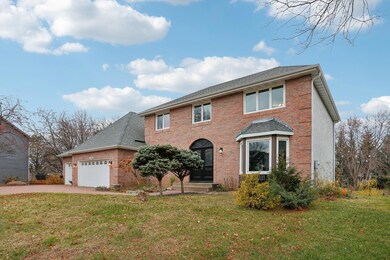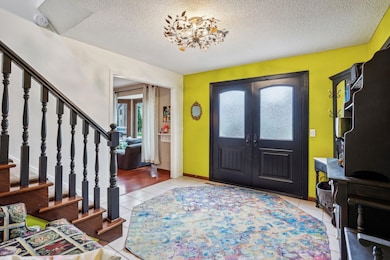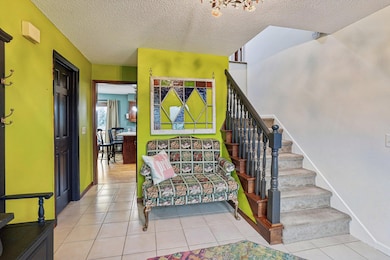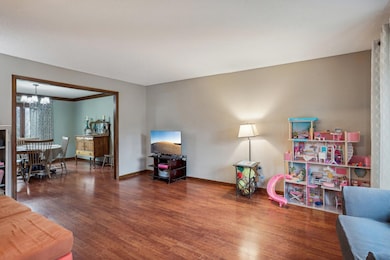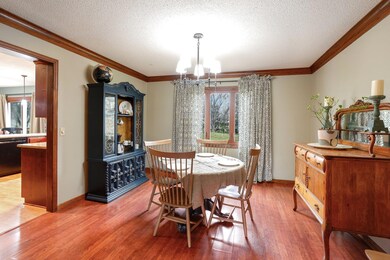
11780 40th Place N Plymouth, MN 55441
Highlights
- Deck
- No HOA
- Cul-De-Sac
- 2 Fireplaces
- Screened Porch
- 3 Car Attached Garage
About This Home
As of January 2025Welcome to this stunning two-story brick/stucco home in the heart of Plymouth just minutes from Medicine Lake and Mission Hills Park! Situated on an oversized, private lot on a charming cul-de-sac, you will fall in love with this tranquil street and home’s gorgeous curb appeal. Main level features updated kitchen with beautiful wood finishes and granite countertops, formal/informal dining areas, multiple living room areas and gas fireplace. Attached garage with main-floor laundry area. Four bedrooms all on second level with private primary bathroom. Lower level features fifth bedroom, generous storage spaces, and additional family room with gas fireplace, walk-out screened porch and home theater projector/screen with sound bar. Conveniently located near parks, schools and highways for easy commuting, this home is the perfect blend of privacy and convenience - eagerly awaiting its new owners!
Home Details
Home Type
- Single Family
Est. Annual Taxes
- $6,766
Year Built
- Built in 1987
Lot Details
- 0.65 Acre Lot
- Cul-De-Sac
- Irregular Lot
Parking
- 3 Car Attached Garage
Interior Spaces
- 2-Story Property
- 2 Fireplaces
- Family Room
- Living Room
- Dining Room
- Screened Porch
Bedrooms and Bathrooms
- 5 Bedrooms
Finished Basement
- Walk-Out Basement
- Drainage System
- Sump Pump
- Drain
- Basement Window Egress
Outdoor Features
- Deck
Utilities
- Forced Air Heating and Cooling System
- 100 Amp Service
Community Details
- No Home Owners Association
- Mission Trails Subdivision
Listing and Financial Details
- Assessor Parcel Number 1411822420073
Ownership History
Purchase Details
Home Financials for this Owner
Home Financials are based on the most recent Mortgage that was taken out on this home.Purchase Details
Home Financials for this Owner
Home Financials are based on the most recent Mortgage that was taken out on this home.Purchase Details
Purchase Details
Purchase Details
Purchase Details
Similar Homes in Plymouth, MN
Home Values in the Area
Average Home Value in this Area
Purchase History
| Date | Type | Sale Price | Title Company |
|---|---|---|---|
| Warranty Deed | $594,500 | Edgewater Title | |
| Warranty Deed | $475,000 | All American Title Co | |
| Warranty Deed | $330,000 | -- | |
| Sheriffs Deed | $48,523 | -- | |
| Sheriffs Deed | $48,523 | -- | |
| Warranty Deed | $237,000 | -- |
Mortgage History
| Date | Status | Loan Amount | Loan Type |
|---|---|---|---|
| Open | $535,050 | VA | |
| Previous Owner | $420,000 | New Conventional | |
| Previous Owner | $47,500 | Credit Line Revolving | |
| Previous Owner | $380,000 | New Conventional |
Property History
| Date | Event | Price | Change | Sq Ft Price |
|---|---|---|---|---|
| 01/09/2025 01/09/25 | Sold | $594,500 | -4.1% | $180 / Sq Ft |
| 12/11/2024 12/11/24 | Pending | -- | -- | -- |
| 11/26/2024 11/26/24 | For Sale | $619,900 | -- | $188 / Sq Ft |
Tax History Compared to Growth
Tax History
| Year | Tax Paid | Tax Assessment Tax Assessment Total Assessment is a certain percentage of the fair market value that is determined by local assessors to be the total taxable value of land and additions on the property. | Land | Improvement |
|---|---|---|---|---|
| 2023 | $6,766 | $580,600 | $160,600 | $420,000 |
| 2022 | $5,739 | $534,000 | $139,000 | $395,000 |
| 2021 | $5,419 | $466,000 | $139,000 | $327,000 |
| 2020 | $5,570 | $440,000 | $117,000 | $323,000 |
| 2019 | $5,552 | $435,000 | $123,000 | $312,000 |
| 2018 | $5,240 | $413,000 | $118,000 | $295,000 |
| 2017 | $5,356 | $389,000 | $107,000 | $282,000 |
| 2016 | $5,567 | $383,000 | $105,000 | $278,000 |
| 2015 | $5,332 | $364,400 | $100,000 | $264,400 |
| 2014 | -- | $333,600 | $100,000 | $233,600 |
Agents Affiliated with this Home
-
Caitlin Madzo
C
Seller's Agent in 2025
Caitlin Madzo
BRIX Real Estate
(651) 785-7281
2 in this area
59 Total Sales
-
Ashli Veldhuis

Buyer's Agent in 2025
Ashli Veldhuis
eXp Realty
(612) 718-5708
9 in this area
90 Total Sales
Map
Source: NorthstarMLS
MLS Number: 6633769
APN: 14-118-22-42-0073
- 11540 42nd Place N
- 11600 43rd Ave N
- 4335 Jonquil Ln N
- 4335 Kirkwood Ln N
- 11710 45th Ave N
- 10840 Rockford Rd Unit 108
- 10720 Rockford Rd Unit 113
- 10720 Rockford Rd Unit 215
- 3770 Rosewood Ln N
- 3760 Trenton Ln N
- 10600 43rd Ave N Unit 205
- 4385 Trenton Ln N Unit 301
- 12817 45th Ave N
- 4350 Trenton Ln N Unit 215
- 4350 Trenton Ln N Unit 320
- 4350 Trenton Ln N Unit 104
- 13300 39th Ave N
- 4725 Norwood Ln N
- 4060 Quaker Ln N
- 4870 Cottonwood Ln N
