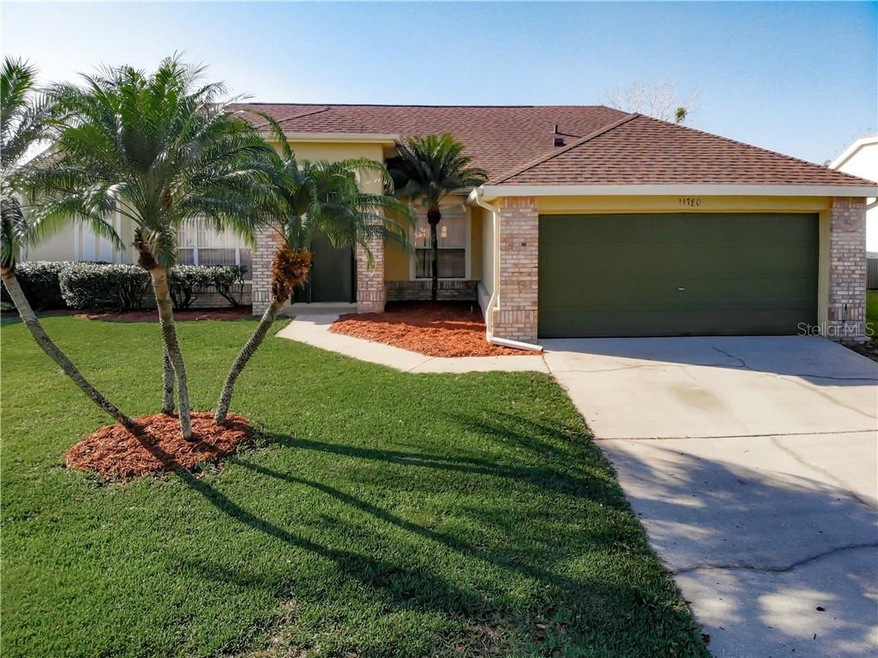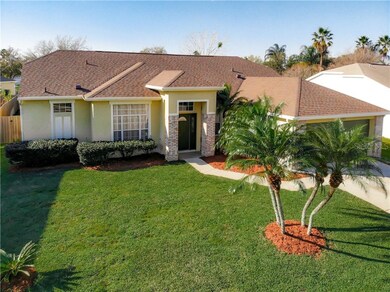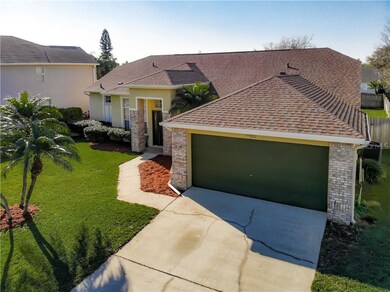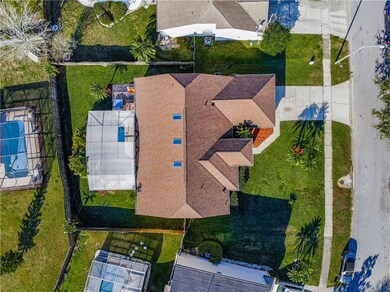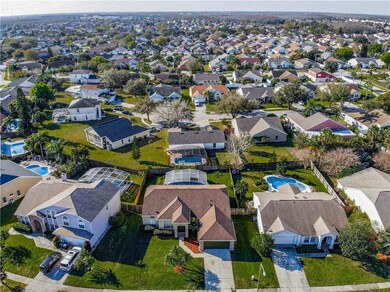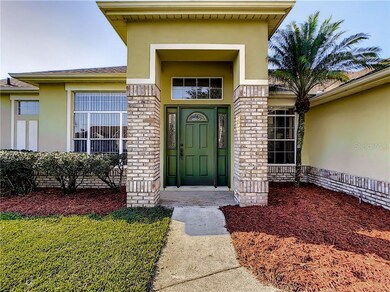
11780 Sir Winston Way Orlando, FL 32824
Highlights
- Screened Pool
- Deck
- Attic
- Open Floorplan
- Vaulted Ceiling
- Separate Formal Living Room
About This Home
As of May 2024AMAZING! Rare find in the charming community of Southchase! This 3 Bed/2 Bath POOL HOME is nestled back on the quiet and peaceful street of Sir Winston Way. The first thing you'll notice when driving up to this lovely home is the beautifully landscaped yard! Built in 1993, the elegant brick pillars accent this home perfectly! From the moment you walk in to your private pool home, you'll notice the spacious open floor plan! Cathedral ceilings greet you, and the comfort and privacy of this home doesn't disappoint. You have an ample formal living and dining room on each side of the foyer as you walk in. Plenty of space to entertain family and friends! The large family room awaits further. Tons of room for large furniture and entertainment centers. The family room connects to the totally remodeled kitchen! The kitchen is a chefs dream with stainless steel appliances, plenty of sold wood cabinet space, with plenty of room to cook and mingle with family and friends. Huge kitchen nook attaches to the kitchen if you prefer to eat your breakfast their on beautiful Orlando mornings while you look out the window at your sparkling pool and large backyard. This split floor plan features 2 bedrooms on one side of the home with a full bathroom featuring dual sinks, and the master bedroom and bathroom on the other side. The master bedroom is expansive complete with cathedral ceilings and sliding glass door access to the pool area. The master bathroom is amazing with upgrades throughout, dual sinks, and a large roman tub! The pool area is a site to behold. The moment you step outside you are greeted with an oversized patio that is large enough to fit a huge table, patio furniture and more! The sparkling pool has been recently resurfaced and is just what the doctor ordered for the hot summer days of Florida! Step outside of your screen enclosed pool and you have an additional area with pavers that could serve as a perfect spot for a bbq grill and more seating for ample entertaining. The lawn is lush and large with plenty of space for the pets to run and enjoy the Florida weather!
this home is not expected to last long, so schedule your showing soon so you don't miss out! Call Today!
Last Agent to Sell the Property
CHARLES RUTENBERG REALTY ORLANDO License #3396729 Listed on: 02/18/2021

Home Details
Home Type
- Single Family
Est. Annual Taxes
- $4,036
Year Built
- Built in 1993
Lot Details
- 9,115 Sq Ft Lot
- North Facing Home
- Fenced
- Irrigation
- Landscaped with Trees
- Property is zoned P-D
HOA Fees
- $26 Monthly HOA Fees
Parking
- 2 Car Attached Garage
- Garage Door Opener
- Driveway
Home Design
- Slab Foundation
- Shingle Roof
- Block Exterior
Interior Spaces
- 2,103 Sq Ft Home
- 1-Story Property
- Open Floorplan
- Furnished or left unfurnished upon request
- Vaulted Ceiling
- Ceiling Fan
- Skylights
- Blinds
- Sliding Doors
- Family Room
- Separate Formal Living Room
- Formal Dining Room
- Den
- Utility Room
- Attic
Kitchen
- Eat-In Kitchen
- Convection Oven
- Range
- Microwave
- Dishwasher
- Stone Countertops
- Solid Wood Cabinet
- Disposal
Flooring
- Carpet
- Laminate
- Tile
Bedrooms and Bathrooms
- 3 Bedrooms
- Split Bedroom Floorplan
- Walk-In Closet
- 2 Full Bathrooms
Laundry
- Laundry in unit
- Dryer
- Washer
Pool
- Screened Pool
- In Ground Pool
- Fence Around Pool
- Pool Lighting
Outdoor Features
- Deck
- Covered patio or porch
- Rain Gutters
Schools
- Wetherbee Elementary School
- Meadow Wood Middle School
- Cypress Creek High School
Utilities
- Central Heating and Cooling System
- Humidity Control
- Thermostat
- Underground Utilities
- Electric Water Heater
- High Speed Internet
- Phone Available
- Cable TV Available
Listing and Financial Details
- Legal Lot and Block 104 / 1
- Assessor Parcel Number 14-24-29-8219-01-040
Community Details
Overview
- Bono & Associates Association
- Southchase Ph 01B Village 06 Subdivision
- On-Site Maintenance
Recreation
- Tennis Courts
- Community Playground
- Park
Ownership History
Purchase Details
Home Financials for this Owner
Home Financials are based on the most recent Mortgage that was taken out on this home.Purchase Details
Home Financials for this Owner
Home Financials are based on the most recent Mortgage that was taken out on this home.Purchase Details
Home Financials for this Owner
Home Financials are based on the most recent Mortgage that was taken out on this home.Similar Homes in Orlando, FL
Home Values in the Area
Average Home Value in this Area
Purchase History
| Date | Type | Sale Price | Title Company |
|---|---|---|---|
| Warranty Deed | $475,000 | Red Door Title | |
| Warranty Deed | $281,000 | West Orange Title Inc | |
| Warranty Deed | $272,000 | First American Title Ins Co |
Mortgage History
| Date | Status | Loan Amount | Loan Type |
|---|---|---|---|
| Open | $332,500 | New Conventional | |
| Previous Owner | $292,720 | New Conventional | |
| Previous Owner | $220,000 | New Conventional | |
| Previous Owner | $100,000 | Future Advance Clause Open End Mortgage | |
| Previous Owner | $217,600 | Purchase Money Mortgage | |
| Previous Owner | $77,900 | Credit Line Revolving | |
| Previous Owner | $124,600 | New Conventional |
Property History
| Date | Event | Price | Change | Sq Ft Price |
|---|---|---|---|---|
| 05/29/2024 05/29/24 | Sold | $475,000 | +3.3% | $226 / Sq Ft |
| 04/15/2024 04/15/24 | Pending | -- | -- | -- |
| 04/11/2024 04/11/24 | For Sale | $460,000 | +25.7% | $219 / Sq Ft |
| 05/10/2021 05/10/21 | Sold | $365,900 | +1.7% | $174 / Sq Ft |
| 03/01/2021 03/01/21 | Pending | -- | -- | -- |
| 02/18/2021 02/18/21 | For Sale | $359,900 | +28.1% | $171 / Sq Ft |
| 08/20/2018 08/20/18 | Sold | $281,000 | -1.4% | $134 / Sq Ft |
| 06/22/2018 06/22/18 | Pending | -- | -- | -- |
| 06/17/2018 06/17/18 | Price Changed | $284,900 | -0.3% | $135 / Sq Ft |
| 05/27/2018 05/27/18 | Price Changed | $285,900 | 0.0% | $136 / Sq Ft |
| 05/27/2018 05/27/18 | For Sale | $285,900 | -1.1% | $136 / Sq Ft |
| 05/21/2018 05/21/18 | Pending | -- | -- | -- |
| 04/20/2018 04/20/18 | Price Changed | $289,000 | -2.0% | $137 / Sq Ft |
| 03/28/2018 03/28/18 | For Sale | $295,000 | -- | $140 / Sq Ft |
Tax History Compared to Growth
Tax History
| Year | Tax Paid | Tax Assessment Tax Assessment Total Assessment is a certain percentage of the fair market value that is determined by local assessors to be the total taxable value of land and additions on the property. | Land | Improvement |
|---|---|---|---|---|
| 2025 | $5,326 | $419,690 | $105,000 | $314,690 |
| 2024 | $4,971 | $405,150 | $105,000 | $300,150 |
| 2023 | $4,971 | $331,564 | $0 | $0 |
| 2022 | $4,791 | $321,907 | $85,000 | $236,907 |
| 2021 | $4,492 | $258,726 | $65,000 | $193,726 |
| 2020 | $4,036 | $239,529 | $60,000 | $179,529 |
| 2019 | $4,301 | $242,529 | $45,000 | $197,529 |
| 2018 | $2,055 | $142,452 | $0 | $0 |
| 2017 | $2,014 | $215,453 | $30,000 | $185,453 |
| 2016 | $1,981 | $195,753 | $30,000 | $165,753 |
| 2015 | $2,021 | $180,137 | $25,000 | $155,137 |
| 2014 | $2,062 | $155,320 | $25,000 | $130,320 |
Agents Affiliated with this Home
-
Stephanie Pitts

Seller's Agent in 2024
Stephanie Pitts
KELLER WILLIAMS CLASSIC
(407) 353-6132
2 in this area
120 Total Sales
-
Chris Bessette

Seller Co-Listing Agent in 2024
Chris Bessette
KELLER WILLIAMS CLASSIC
(407) 445-7097
2 in this area
529 Total Sales
-
Racquel Schroeder

Buyer's Agent in 2024
Racquel Schroeder
EAST PARK REALTY LLC
(321) 624-5780
2 in this area
105 Total Sales
-
Adam Scoggins

Seller's Agent in 2021
Adam Scoggins
CHARLES RUTENBERG REALTY ORLANDO
(407) 709-1760
1 in this area
8 Total Sales
-
Donna Grodzki
D
Seller's Agent in 2018
Donna Grodzki
FIRST IMPRESSIONS REALTY
(407) 230-3021
10 Total Sales
-
Stellar Non-Member Agent
S
Buyer's Agent in 2018
Stellar Non-Member Agent
FL_MFRMLS
Map
Source: Stellar MLS
MLS Number: S5046872
APN: 14-2429-8219-01-040
- 80 White Marsh Cir
- 11761 Hatcher Cir
- 11944 Cheltinham Dr
- 362 White Marsh Cir
- 12212 Holly Jane Ct
- 636 Bohannon Blvd
- 489 Bohannon Blvd
- 481 Bohannon Blvd
- 477 Bohannon Blvd
- 250 White Marsh Cir
- 11730 Kennington Ct
- 11836 Hartfordshire Way
- 12337 Greco Dr
- 721 Interlude Ln Unit D105
- 460 Tess Ct
- 701 Virtuoso Ln Unit 81
- 509 Artisan St Unit 43
- 10785 Corsican St Unit 3
- 108 Creekside Way
- 11715 Sindlesham Ct
