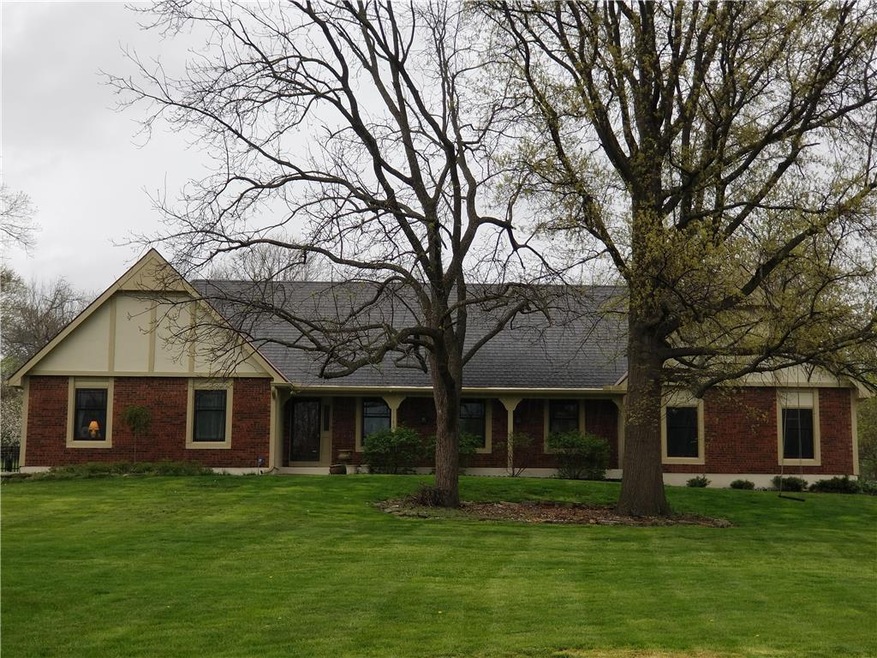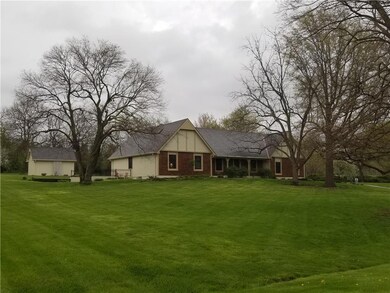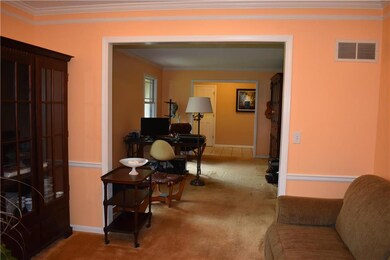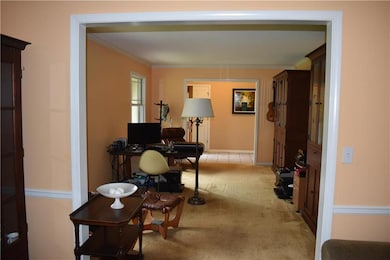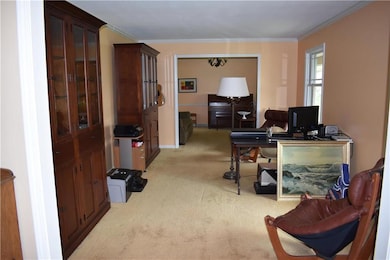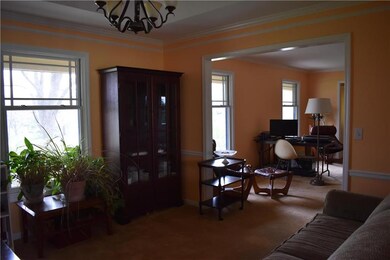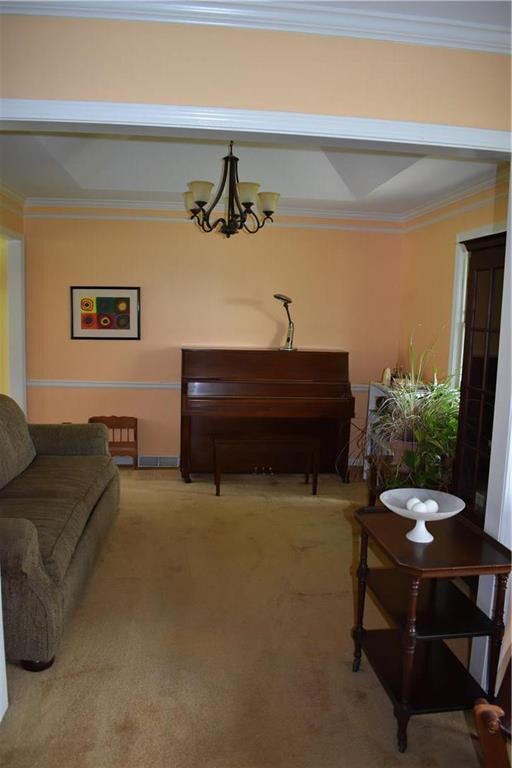
11780 W 155th Terrace Overland Park, KS 66221
South Overland Park NeighborhoodEstimated Value: $678,303 - $759,000
Highlights
- 108,900 Sq Ft lot
- Deck
- Family Room with Fireplace
- Timber Creek Elementary School Rated A
- Pond
- Vaulted Ceiling
About This Home
As of May 2020This Is Home! Sit On The Front Porch & Wave To Your Neighbors. True Ranch. 4 Bdrm 2 1/2 Baths, On 2.5 Acres With A Tranquil Pond. Plenty Of Rm For The Kids To Run Around. Lg Family Rm W/ Vaulted Ceilings & Fireplace. Living Rm. & Dining Rm. Large Kitchen & Breakfast Rm Leading Into The Laundry Rm, Mud Rm & 1/2 Bath Just Off The Garage. 2 Car Side Entry Garage On One Side Of The House & 3rd Car Garage On The Other Side That Leads Into The Bsmt./Workshop. Plus A Detached Out Building W/Garage Dr. For All The Toys. 4 Bdrms. Nestled On The West Side Of The House Away From All Of The Family Noise. Exterior Just Painted. Loads of Storage in Lower Level. Epoxy Floors Easy Maintenance In LL. Very Low HOA. All Large Lots In The Area. This Is Your Chance To Have Some Land In A Great Quiet Area For Under $450,000.
Last Agent to Sell the Property
RE/MAX State Line License #BR00012014 Listed on: 04/11/2020

Home Details
Home Type
- Single Family
Est. Annual Taxes
- $5,724
Year Built
- Built in 1979
Lot Details
- 2.5 Acre Lot
- Lot Dimensions are 350x307
- Many Trees
HOA Fees
- $16 Monthly HOA Fees
Parking
- 3 Car Garage
- Side Facing Garage
- Garage Door Opener
Home Design
- Ranch Style House
- Traditional Architecture
- Brick Frame
- Composition Roof
- Masonry
- Stucco
Interior Spaces
- Wet Bar: Carpet, Vinyl, Other
- Built-In Features: Carpet, Vinyl, Other
- Vaulted Ceiling
- Ceiling Fan: Carpet, Vinyl, Other
- Skylights
- Wood Burning Fireplace
- Shades
- Plantation Shutters
- Drapes & Rods
- Family Room with Fireplace
- 2 Fireplaces
- Great Room with Fireplace
- Separate Formal Living Room
- Formal Dining Room
- Workshop
- Attic Fan
- Storm Doors
- Laundry Room
Kitchen
- Eat-In Kitchen
- Dishwasher
- Kitchen Island
- Granite Countertops
- Laminate Countertops
- Disposal
Flooring
- Wall to Wall Carpet
- Linoleum
- Laminate
- Stone
- Ceramic Tile
- Luxury Vinyl Plank Tile
- Luxury Vinyl Tile
Bedrooms and Bathrooms
- 4 Bedrooms
- Cedar Closet: Carpet, Vinyl, Other
- Walk-In Closet: Carpet, Vinyl, Other
- Double Vanity
- Bathtub with Shower
Finished Basement
- Basement Fills Entire Space Under The House
- Walk-Up Access
- Sump Pump
- Sub-Basement: Bedroom 4, Bedroom 3
Outdoor Features
- Pond
- Deck
- Enclosed patio or porch
Schools
- Morse Elementary School
- Blue Valley Southwest High School
Utilities
- Forced Air Heating and Cooling System
- Septic Tank
- Satellite Dish
Community Details
- Association fees include trash pick up
- Harmony South Subdivision
Listing and Financial Details
- Assessor Parcel Number Np29300000 0058
Ownership History
Purchase Details
Home Financials for this Owner
Home Financials are based on the most recent Mortgage that was taken out on this home.Purchase Details
Home Financials for this Owner
Home Financials are based on the most recent Mortgage that was taken out on this home.Similar Homes in the area
Home Values in the Area
Average Home Value in this Area
Purchase History
| Date | Buyer | Sale Price | Title Company |
|---|---|---|---|
| Brammer John Taylor | -- | Continental Title Company | |
| Boutte Troy T | -- | Platinum Title Llc |
Mortgage History
| Date | Status | Borrower | Loan Amount |
|---|---|---|---|
| Open | Brammer John T | $374,418 | |
| Previous Owner | Boutte Troy T | $175,600 | |
| Previous Owner | Boutte Troy T | $188,000 | |
| Previous Owner | Boutte Troy T | $213,000 |
Property History
| Date | Event | Price | Change | Sq Ft Price |
|---|---|---|---|---|
| 05/28/2020 05/28/20 | Sold | -- | -- | -- |
| 04/13/2020 04/13/20 | Pending | -- | -- | -- |
| 04/11/2020 04/11/20 | For Sale | $439,000 | -- | $150 / Sq Ft |
Tax History Compared to Growth
Tax History
| Year | Tax Paid | Tax Assessment Tax Assessment Total Assessment is a certain percentage of the fair market value that is determined by local assessors to be the total taxable value of land and additions on the property. | Land | Improvement |
|---|---|---|---|---|
| 2024 | $7,723 | $74,991 | $17,543 | $57,448 |
| 2023 | $7,399 | $70,863 | $17,543 | $53,320 |
| 2022 | $6,617 | $62,272 | $17,543 | $44,729 |
| 2021 | $6,223 | $55,683 | $14,021 | $41,662 |
| 2020 | $5,785 | $51,416 | $11,715 | $39,701 |
| 2019 | $5,724 | $49,795 | $10,180 | $39,615 |
| 2018 | $5,371 | $45,805 | $10,180 | $35,625 |
| 2017 | $5,183 | $43,424 | $10,180 | $33,244 |
| 2016 | $4,823 | $40,377 | $10,180 | $30,197 |
| 2015 | $4,774 | $39,802 | $10,180 | $29,622 |
| 2013 | -- | $36,513 | $10,180 | $26,333 |
Agents Affiliated with this Home
-
John Gilman

Seller's Agent in 2020
John Gilman
RE/MAX State Line
(913) 226-5644
2 in this area
24 Total Sales
-
Chris Guerrero

Buyer's Agent in 2020
Chris Guerrero
Platinum Realty LLC
(913) 449-5178
7 in this area
138 Total Sales
Map
Source: Heartland MLS
MLS Number: 2215822
APN: NP29300000-0058
- 15460 Quivira Rd
- 11280 W 155th Terrace
- 16924 Futura St
- 11513 W 158th St
- 11509 W 158th St
- 12204 W 158th St
- 15243 Long St
- 12304 W 160th St
- 12604 W 160th St
- 15912 Reeder St
- 15921 King St
- 15801 Parkhill St
- 15917 King St
- 16133 Garnett St
- 16128 Oakmont St
- 16200 Barton St
- 11329 W 160th St
- 16005 Bluejacket St
- 15336 Stearns St
- 16305 Flint St
- 11780 W 155th Terrace
- 11860 W 155th Terrace
- 11765 W 155th Terrace
- 11660 W 155th Terrace
- 11805 W 155th Terrace
- 11705 W 155th Terrace
- 15505 Quivira Rd
- 15495 Quivira Rd
- 11865 W 155th Terrace
- 11665 W 155th Terrace
- 11600 W 155th Terrace
- 15485 Quivira Rd
- 15560 Quivira Rd
- 11605 W 155th Terrace
- 15420 Lucille St
- 15465 Quivira Rd
- 11800 W Railroad Ave
- 15416 Lucille St
- 15550 Quivira Rd
- 15445 Quivira Rd
