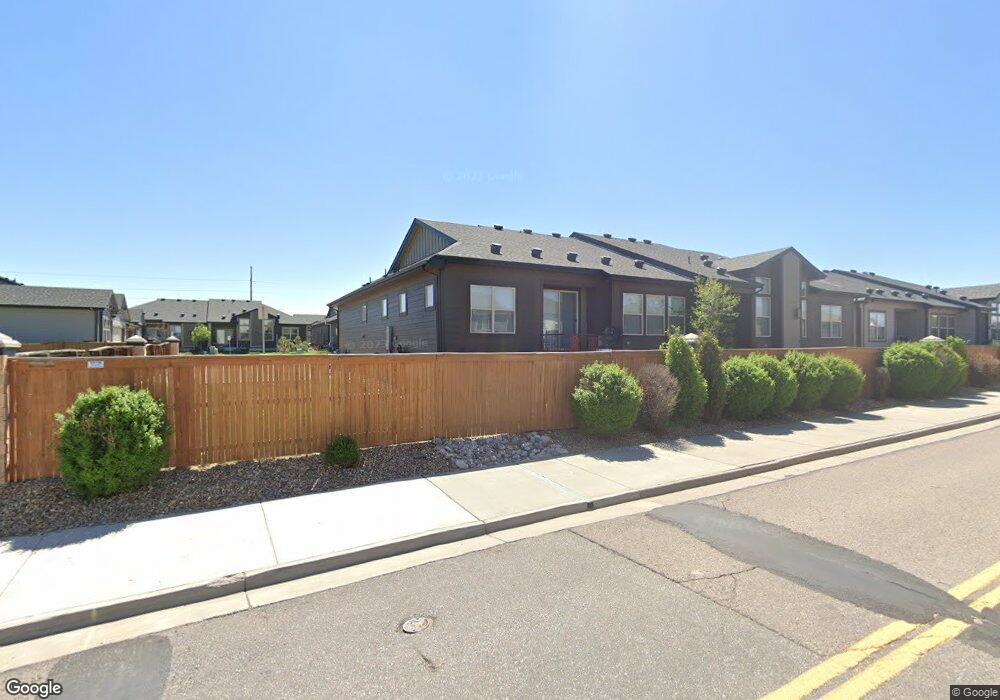11781 Barrentine Loop Parker, CO 80138
Estimated Value: $601,223 - $671,000
3
Beds
3
Baths
2,751
Sq Ft
$226/Sq Ft
Est. Value
About This Home
This home is located at 11781 Barrentine Loop, Parker, CO 80138 and is currently estimated at $622,056, approximately $226 per square foot. 11781 Barrentine Loop is a home located in Douglas County with nearby schools including Pine Lane Elementary School, Sierra Middle School, and Chaparral High School.
Ownership History
Date
Name
Owned For
Owner Type
Purchase Details
Closed on
Jul 23, 2021
Sold by
Odin New Horizon Real Estate Fund Lp
Bought by
Grant Laura F and Grant Kenneth B
Current Estimated Value
Home Financials for this Owner
Home Financials are based on the most recent Mortgage that was taken out on this home.
Original Mortgage
$464,000
Outstanding Balance
$421,201
Interest Rate
2.93%
Mortgage Type
New Conventional
Estimated Equity
$200,855
Purchase Details
Closed on
Jul 18, 2018
Sold by
Cardel Parker Limited Partnetship
Bought by
Grant Laura F and Grant Kenneth B
Home Financials for this Owner
Home Financials are based on the most recent Mortgage that was taken out on this home.
Original Mortgage
$391,861
Interest Rate
4.5%
Mortgage Type
New Conventional
Create a Home Valuation Report for This Property
The Home Valuation Report is an in-depth analysis detailing your home's value as well as a comparison with similar homes in the area
Home Values in the Area
Average Home Value in this Area
Purchase History
| Date | Buyer | Sale Price | Title Company |
|---|---|---|---|
| Grant Laura F | -- | None Available | |
| Stoltz Albert R | $580,000 | Land Title Guarantee Company | |
| Grant Laura F | $489,827 | Land Title Guarantee Co |
Source: Public Records
Mortgage History
| Date | Status | Borrower | Loan Amount |
|---|---|---|---|
| Open | Stoltz Albert R | $464,000 | |
| Previous Owner | Grant Laura F | $391,861 |
Source: Public Records
Tax History Compared to Growth
Tax History
| Year | Tax Paid | Tax Assessment Tax Assessment Total Assessment is a certain percentage of the fair market value that is determined by local assessors to be the total taxable value of land and additions on the property. | Land | Improvement |
|---|---|---|---|---|
| 2024 | $6,046 | $40,270 | $7,170 | $33,100 |
| 2023 | $6,111 | $40,270 | $7,170 | $33,100 |
| 2022 | $5,342 | $32,350 | $4,470 | $27,880 |
| 2021 | $5,473 | $32,350 | $4,470 | $27,880 |
| 2020 | $5,010 | $30,320 | $4,170 | $26,150 |
| 2019 | $5,027 | $30,320 | $4,170 | $26,150 |
| 2018 | $2,081 | $12,700 | $12,700 | $0 |
| 2017 | $1,393 | $8,890 | $8,890 | $0 |
Source: Public Records
Map
Nearby Homes
- 11733 Crestop Way Unit C
- 6697 Zebra Grass Ln
- 11594 Dewey St
- 11641 Colony Loop
- 11898 S Clayson St
- 7390 Sagebrush Dr
- 10215 Parkglenn Way
- 11447 Brownstone Dr
- 19812 Rosewood Ct
- 19761 Summerset Ln
- 10333 Spruce Ct
- 19630 Victorian Dr Unit A13
- 19630 Victorian Dr Unit A2
- 11001 Cardinal Dr
- 10851 Summerset Way
- 20781 Parker Vista Cir
- 12539 N State Highway 83
- 8092 Ponderosa Ln
- 20720 Parker Vista Rd
- 11183 Cambridge Ct
- 11785 Barrentine Loop
- 11791 Barrentine Loop
- 11782 Barrentine Loop
- 11778 Barrentine Loop
- 11786 Barrentine Loop
- 11795 Barrentine Loop
- 6898 Longpark Dr
- 6892 Longpark Dr
- 11792 Barrentine Loop
- 11780 Barrentine Loop
- 6902 Longpark Dr
- 6888 Longpark Dr
- 6906 Longpark Dr
- 11883 N Pine Dr
- 6882 Longpark Dr
- 11908 Barrentine Loop
- 11904 Barrentine Loop
- 11900 Barrentine Loop
- 11922 Barrentine Loop
- 11912 Barrentine Loop
