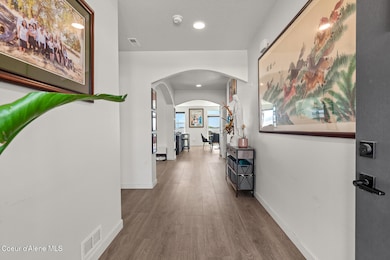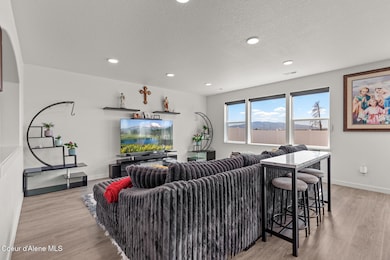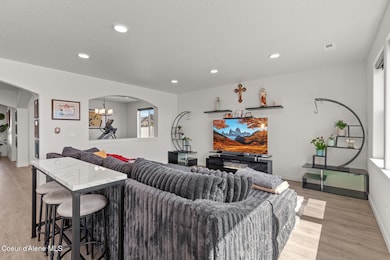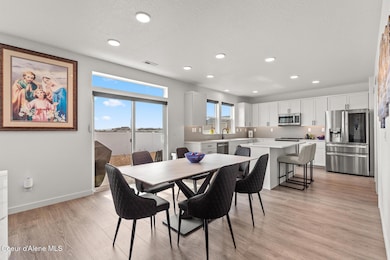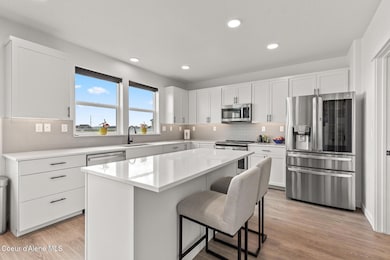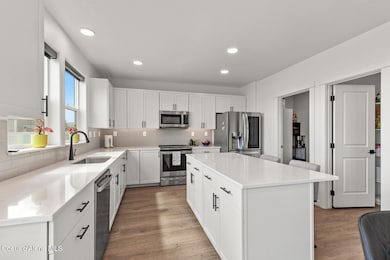11781 N Banford Ln Rathdrum, ID 83858
Estimated payment $3,368/month
Highlights
- Mountain View
- Lawn
- Porch
- Twin Lakes Elementary School Rated A-
- Walk-In Pantry
- Attached Garage
About This Home
This massive 3,195 sq. ft. two-story home offers an open main floor with a gourmet kitchen, a breakfast bar, walk-in pantry, and dining nook that flows into a bright expansive living room, perfect for gatherings. A Formal diningroom for the special occasions and a private bedroom attached to a full bathroom complete the main level. Upstairs, a luxurious master suite includes a spa like ensuite with soaking tub, separate shower, and walk in closet, a large open loft, 3 oversize bedrooms, laundry, and a dual vanity bathroom complete the upstairs. Modern finishes, abundant light throughout, and room for everyone!
Listing Agent
Keller Williams Realty Coeur d'Alene License #SP49447 Listed on: 10/20/2025

Home Details
Home Type
- Single Family
Est. Annual Taxes
- $956
Year Built
- Built in 2024
Lot Details
- 6,534 Sq Ft Lot
- Open Space
- Property is Fully Fenced
- Open Lot
- Lawn
HOA Fees
- $25 Monthly HOA Fees
Parking
- Attached Garage
Property Views
- Mountain
- Territorial
Home Design
- Concrete Foundation
- Frame Construction
- Shingle Roof
- Composition Roof
- Lap Siding
Interior Spaces
- 3,195 Sq Ft Home
- Multi-Level Property
- Laminate Flooring
- Crawl Space
Kitchen
- Walk-In Pantry
- Electric Oven or Range
- Microwave
- Dishwasher
- Kitchen Island
- Disposal
Bedrooms and Bathrooms
- 5 Bedrooms | 1 Main Level Bedroom
- 3 Bathrooms
- Soaking Tub
Laundry
- Laundry Room
- Washer and Electric Dryer Hookup
Outdoor Features
- Patio
- Exterior Lighting
- Porch
Utilities
- Forced Air Heating and Cooling System
- Furnace
- Heating System Uses Natural Gas
- Gas Available
- Gas Water Heater
- Cable TV Available
Community Details
- Brookshire HOA
- Brookshire South Subdivision
Listing and Financial Details
- Assessor Parcel Number RL7830090060
Map
Home Values in the Area
Average Home Value in this Area
Tax History
| Year | Tax Paid | Tax Assessment Tax Assessment Total Assessment is a certain percentage of the fair market value that is determined by local assessors to be the total taxable value of land and additions on the property. | Land | Improvement |
|---|---|---|---|---|
| 2025 | $1,287 | $603,480 | $160,000 | $443,480 |
| 2024 | $1,287 | $594,150 | $160,000 | $434,150 |
| 2023 | $956 | $0 | $0 | $0 |
Property History
| Date | Event | Price | List to Sale | Price per Sq Ft | Prior Sale |
|---|---|---|---|---|---|
| 10/20/2025 10/20/25 | For Sale | $619,000 | +9.6% | $194 / Sq Ft | |
| 08/23/2024 08/23/24 | Sold | -- | -- | -- | View Prior Sale |
| 03/13/2024 03/13/24 | Pending | -- | -- | -- | |
| 03/13/2024 03/13/24 | For Sale | $564,685 | -- | $177 / Sq Ft |
Source: Coeur d'Alene Multiple Listing Service
MLS Number: 25-10425
APN: RL7830090060
- 16185 N Hadley Loop
- 16171 N Hadley Loop
- 16188 N Hadley Loop
- 6023 Theismann Rd
- NNA W Scarcello Rd
- 6404 W Astoria Loop
- 6354 W Astoria Loop
- 6336 W Astoria Loop
- 6318 W Astoria Loop
- 6298 W Astoria Loop
- 6282 W Astoria Loop
- 6221 W Astoria Loop
- 6379 Astoria Loop
- 6388 Astoria Loop
- 6370 Astoria Loop
- 6203 W Astoria Loop
- 6187 W Astoria Loop
- 7350 W Willadsen Rd
- 6286 W Dayton Ave
- Prairie View Plan at Westwood Pines
- 7032 W Heritage St
- 6688 W Santa fe St
- 6919 W Silverado St
- 14360 N Cassia St
- 13229 N Saloon St
- 12806 N Railway Ave
- 8661 W Seed Ave
- 12531 N Kenosha Ln
- 13336 N Telluride Loop
- 574 W Mogul Loop
- 94 E Spirea Ln
- 4163 W Dunkirk Ave
- 2598 W Broadmoore Dr
- 25 E Maryanna Ln
- 3916 N Junebug St
- 4010 W Trafford Ln
- 5340 E Norma Ave
- 3156 N Guinness Ln
- 3698 E Hope Ave
- 1586 W Switchgrass Ln

