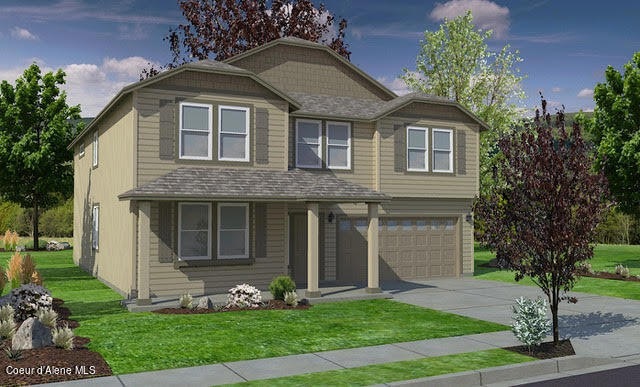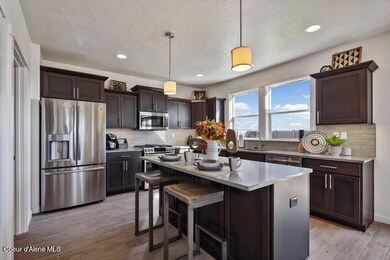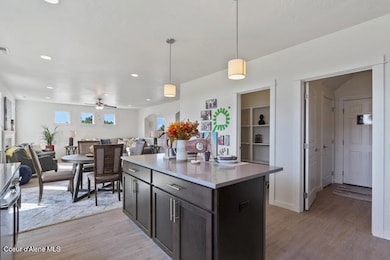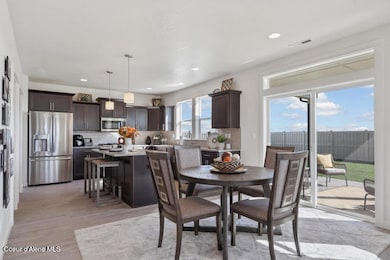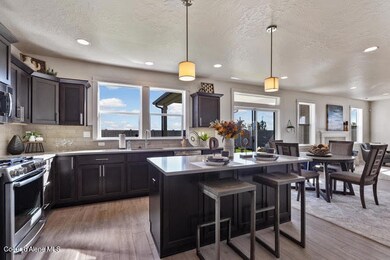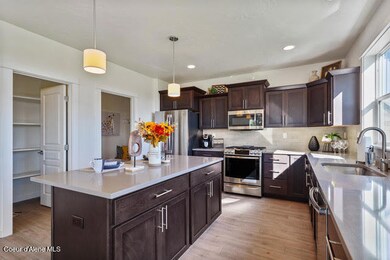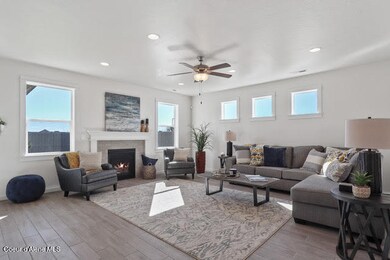
11781 N Banford Ln Rathdrum, ID 83858
Highlights
- Craftsman Architecture
- Mountain View
- Covered patio or porch
- Twin Lakes Elementary School Rated A-
- Lawn
- Walk-In Pantry
About This Home
As of August 2024Presale. The Waterbrook is an innovative two-story home. At 3195 square feet, the home provides a wealth of space to both relax and entertain. On the main floor, the living and dining rooms are more than generous. The spacious open kitchen, which features a breakfast bar, adjoining nook, sizeable pantry and mudroom (with an optional bench), looks out to the expansive family room. Upstairs, a massive main suite enjoys a deluxe ensuite with a soaking tub, separate shower and huge closet. Across a spacious loft, three additional sizeable bedrooms share a full bath with dual vanity. This plan includes a fifth bedroom downstairs with attached full-sized bathroom. This home has all the space you and your family need and more! Stock photos, options will vary.
Last Agent to Sell the Property
Coldwell Banker Schneidmiller Realty License #SP28002 Listed on: 03/13/2024

Home Details
Home Type
- Single Family
Est. Annual Taxes
- $1,287
Year Built
- Built in 2024
Lot Details
- 6,534 Sq Ft Lot
- Open Space
- Landscaped
- Level Lot
- Open Lot
- Front Yard Sprinklers
- Lawn
HOA Fees
- $30 Monthly HOA Fees
Parking
- Attached Garage
Property Views
- Mountain
- Territorial
Home Design
- Craftsman Architecture
- Concrete Foundation
- Frame Construction
- Shingle Roof
- Composition Roof
- Lap Siding
Interior Spaces
- 3,195 Sq Ft Home
- Multi-Level Property
- Crawl Space
- Washer and Electric Dryer Hookup
Kitchen
- Walk-In Pantry
- Electric Oven or Range
- <<microwave>>
- Dishwasher
- Kitchen Island
- Disposal
Flooring
- Carpet
- Tile
- Vinyl
Bedrooms and Bathrooms
- 5 Bedrooms | 1 Main Level Bedroom
- 3 Bathrooms
Outdoor Features
- Covered patio or porch
- Exterior Lighting
Utilities
- Forced Air Heating and Cooling System
- Heating System Uses Natural Gas
- Gas Available
- Gas Water Heater
- High Speed Internet
Community Details
- Brookshire HOA
- Built by Hayden Homes
- Brookshire South Subdivision
- Planned Unit Development
Listing and Financial Details
- Assessor Parcel Number RL7830090060
Similar Homes in the area
Home Values in the Area
Average Home Value in this Area
Mortgage History
| Date | Status | Loan Amount | Loan Type |
|---|---|---|---|
| Closed | $582,722 | FHA |
Property History
| Date | Event | Price | Change | Sq Ft Price |
|---|---|---|---|---|
| 07/17/2025 07/17/25 | For Sale | $644,985 | +14.2% | $202 / Sq Ft |
| 08/23/2024 08/23/24 | Sold | -- | -- | -- |
| 03/13/2024 03/13/24 | Pending | -- | -- | -- |
| 03/13/2024 03/13/24 | For Sale | $564,685 | -- | $177 / Sq Ft |
Tax History Compared to Growth
Tax History
| Year | Tax Paid | Tax Assessment Tax Assessment Total Assessment is a certain percentage of the fair market value that is determined by local assessors to be the total taxable value of land and additions on the property. | Land | Improvement |
|---|---|---|---|---|
| 2024 | $1,287 | $594,150 | $160,000 | $434,150 |
| 2023 | $956 | $0 | $0 | $0 |
Agents Affiliated with this Home
-
Nolan Crossley

Seller's Agent in 2025
Nolan Crossley
KELLER WILLIAMS CDA
(208) 714-7300
65 Total Sales
-
Scott Carr

Seller's Agent in 2024
Scott Carr
Coldwell Banker Schneidmiller Realty
(208) 640-0464
368 Total Sales
Map
Source: Coeur d'Alene Multiple Listing Service
MLS Number: 24-1922
APN: RL7830090060
- 21315 N Eclipse Rd
- 16171 N Hadley Loop
- 16152 N Hadley Loop
- 16188 N Hadley Loop
- 6110 W Mallory Rd
- 6354 W Astoria Loop
- 6336 W Astoria Loop
- 6318 W Astoria Loop
- 6298 W Astoria Loop
- 6221 W Astoria Loop
- 6327 Astoria Loop
- 6370 Astoria Loop
- 6433 Astoria Loop
- 6379 Astoria Loop
- 6449 Astoria Loop
- 6395 Astoria Loop
- 6388 Astoria Loop
- 6415 Astoria Loop
- 6463 Astoria Loop
- 6149 W Astoria Loop
