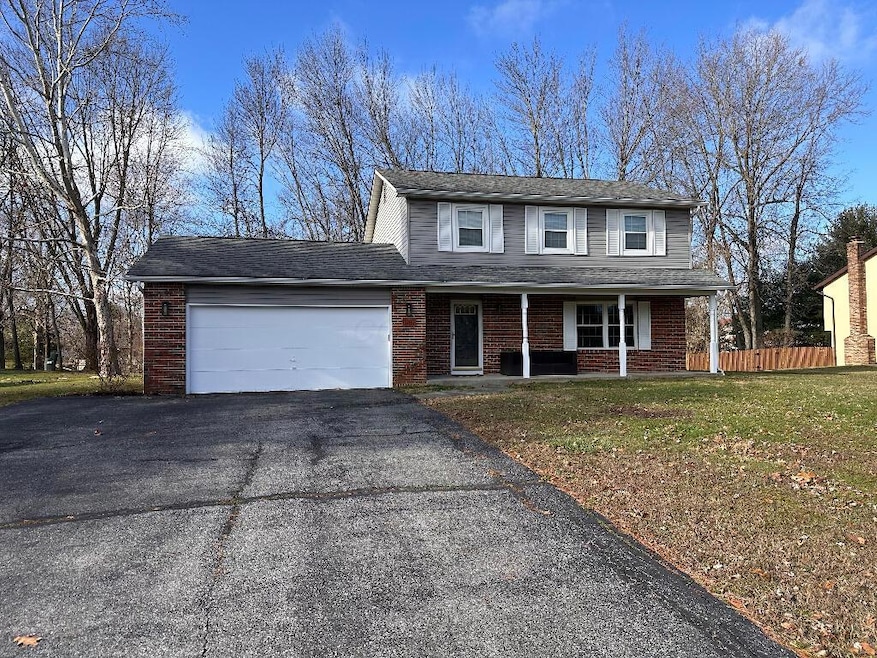
11787 Kennington Square W Pickerington, OH 43147
Violet NeighborhoodHighlights
- Community Pool
- Tennis Courts
- Patio
- Toll Gate Elementary School Rated A-
- 2 Car Attached Garage
- Central Air
About This Home
As of March 2025Welcome to this beautifully remodeled gem in the highly desirable Huntington Hills subdivision, located in the top-rated Pickerington North School District. This stunning home combines modern updates, community amenities, and a serene natural setting.
Key Features: Completely Remodeled in 2020: The kitchen boasts all-new cabinets, countertops, and stainless steel appliances. Fresh flooring throughout adds a sleek, modern touch. New HVAC System (2020): Furnace, air conditioner, and water heater replaced for ultimate comfort and energy efficiency. Finished Basement (2024): Newly completed, offering versatile space for a recreation room, home office, or gym. 3 unusually spacious bedrooms. Large covered back porch, overlooking a hugh, creek side back yard,, 2.5 bath
Last Agent to Sell the Property
ListWithFreedom.com License #2020001410 Listed on: 01/15/2025
Home Details
Home Type
- Single Family
Est. Annual Taxes
- $4,023
Year Built
- Built in 1976
HOA Fees
- $4 Monthly HOA Fees
Parking
- 2 Car Attached Garage
Interior Spaces
- 1,734 Sq Ft Home
- 2-Story Property
- Wood Burning Fireplace
- Partial Basement
Kitchen
- Gas Range
- Microwave
- Dishwasher
Flooring
- Carpet
- Laminate
Bedrooms and Bathrooms
- 3 Bedrooms
- 2.5 Bathrooms
Utilities
- Central Air
- Heating System Uses Gas
- Hot Water Heating System
Additional Features
- Patio
- 0.39 Acre Lot
Listing and Financial Details
- Assessor Parcel Number 03-60187-300
Community Details
Overview
- Association Phone (614) 837-0293
- Huntington Hills HOA
Recreation
- Tennis Courts
- Community Basketball Court
- Community Pool
Ownership History
Purchase Details
Home Financials for this Owner
Home Financials are based on the most recent Mortgage that was taken out on this home.Purchase Details
Purchase Details
Similar Homes in Pickerington, OH
Home Values in the Area
Average Home Value in this Area
Purchase History
| Date | Type | Sale Price | Title Company |
|---|---|---|---|
| Deed | $397,000 | Valmer Land Title | |
| Survivorship Deed | $182,000 | Valmer Land Title Agency | |
| Deed | -- | -- |
Mortgage History
| Date | Status | Loan Amount | Loan Type |
|---|---|---|---|
| Open | $389,809 | FHA |
Property History
| Date | Event | Price | Change | Sq Ft Price |
|---|---|---|---|---|
| 03/08/2025 03/08/25 | Sold | $397,000 | +1.8% | $229 / Sq Ft |
| 02/03/2025 02/03/25 | Pending | -- | -- | -- |
| 01/15/2025 01/15/25 | For Sale | $389,900 | -- | $225 / Sq Ft |
Tax History Compared to Growth
Tax History
| Year | Tax Paid | Tax Assessment Tax Assessment Total Assessment is a certain percentage of the fair market value that is determined by local assessors to be the total taxable value of land and additions on the property. | Land | Improvement |
|---|---|---|---|---|
| 2024 | $10,235 | $86,370 | $18,380 | $67,990 |
| 2023 | $4,023 | $86,370 | $18,380 | $67,990 |
| 2022 | $4,035 | $86,370 | $18,380 | $67,990 |
| 2021 | $3,612 | $65,810 | $15,450 | $50,360 |
| 2020 | $3,607 | $65,810 | $15,450 | $50,360 |
| 2019 | $3,587 | $65,810 | $15,450 | $50,360 |
| 2018 | $3,168 | $49,160 | $15,450 | $33,710 |
| 2017 | $3,172 | $50,760 | $15,620 | $35,140 |
| 2016 | $3,154 | $50,760 | $15,620 | $35,140 |
| 2015 | $2,871 | $44,770 | $14,200 | $30,570 |
| 2014 | $2,834 | $44,770 | $14,200 | $30,570 |
| 2013 | $2,834 | $44,770 | $14,200 | $30,570 |
Agents Affiliated with this Home
-
C
Seller's Agent in 2025
Charles Medalie
ListWithFreedom.com
(855) 456-4945
1 in this area
391 Total Sales
-

Buyer's Agent in 2025
Tanjy Thomas
Coldwell Banker Realty
(614) 893-2443
1 in this area
10 Total Sales
Map
Source: Columbus and Central Ohio Regional MLS
MLS Number: 225001291
APN: 03-60187-300
- 11609 Wedgewood Dr NW
- 11555 Forest Lane Ave
- 12146 Prairie View NW
- 12157 Tybee NW
- 12186 Tybee NW
- 12235 Tybee Ct NW
- 12150 Tybee Ct NW
- 7044 Sanctuary Dr NW
- Worthington Plan at Heron Crossing
- Fremont Plan at Heron Crossing
- Dearborn Plan at Heron Crossing
- Madison Plan at Heron Crossing
- Findlay Plan at Heron Crossing
- Hudson Plan at Heron Crossing
- Evanston Plan at Heron Crossing
- Riverside Plan at Heron Crossing
- Granville Plan at Heron Crossing
- 12253 Tybee Ct NW
- 12281 Tybee Way NW
- 12293 Tybee Way NW






