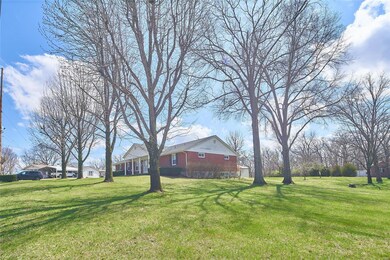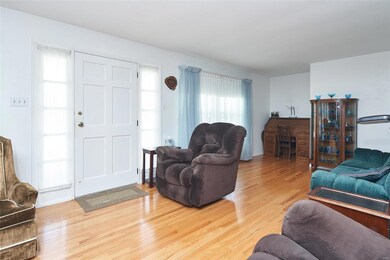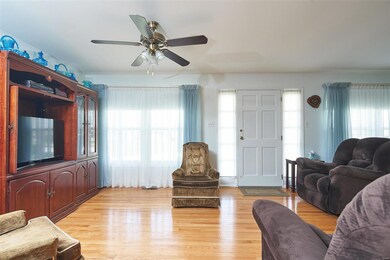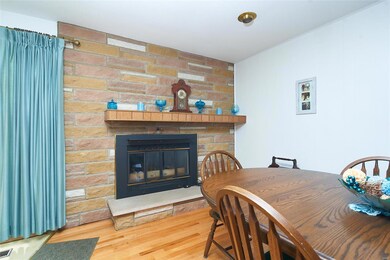
11788 Kingston Dr Festus, MO 63028
Highlights
- Open Floorplan
- Family Room with Fireplace
- Wood Flooring
- Festus Elementary School Rated A
- Ranch Style House
- Covered patio or porch
About This Home
As of October 2024Charming ranch home located on over an acre and backs to woods! Open floor plan includes a living room with beautiful hardwood floors and opens to a dining room with fireplace as a focal point. The spacious eat-in kitchen offers plenty of cabinet and counter space, and breakfast bar. Three large bedrooms, all with ample closet space and 2 full baths, A laundry room with half bath completes the main floor. The lower level with fireplace could easily be finished to add to the living space of the room as well as added storage. Just off the kitchen is a covered lighted patio that overlooks the expansive yard will be perfect for outdoor entertaining. A storage shed and 2 car attached garage completes this amazing home. Updates include insulation, windows, roof and more. Close to shopping, restaurants, Mercy Hospital and highways.
Last Agent to Sell the Property
Keller Williams Realty St. Louis License #2004027203 Listed on: 04/06/2022

Home Details
Home Type
- Single Family
Est. Annual Taxes
- $1,478
Year Built
- Built in 1973
Lot Details
- 1.51 Acre Lot
- Level Lot
Parking
- 2 Car Attached Garage
- Side or Rear Entrance to Parking
- Garage Door Opener
- Off-Street Parking
Home Design
- Ranch Style House
- Traditional Architecture
- Brick or Stone Mason
Interior Spaces
- 1,666 Sq Ft Home
- Open Floorplan
- Ceiling Fan
- Wood Burning Fireplace
- Insulated Windows
- Sliding Doors
- Family Room with Fireplace
- 2 Fireplaces
- Living Room with Fireplace
- Combination Dining and Living Room
- Storm Doors
- Eat-In Kitchen
- Laundry on main level
Flooring
- Wood
- Partially Carpeted
Bedrooms and Bathrooms
- 3 Main Level Bedrooms
Basement
- Basement Fills Entire Space Under The House
- Basement Storage
Schools
- Festus Elem. Elementary School
- Festus Middle School
- Festus Sr. High School
Utilities
- Forced Air Heating and Cooling System
- Humidifier
- Heating System Uses Wood
- Electric Water Heater
- Septic System
Additional Features
- Covered patio or porch
- Machine Shed
Listing and Financial Details
- Assessor Parcel Number 18-6.0-13.0-0-004-027
Ownership History
Purchase Details
Home Financials for this Owner
Home Financials are based on the most recent Mortgage that was taken out on this home.Purchase Details
Home Financials for this Owner
Home Financials are based on the most recent Mortgage that was taken out on this home.Purchase Details
Home Financials for this Owner
Home Financials are based on the most recent Mortgage that was taken out on this home.Purchase Details
Similar Homes in Festus, MO
Home Values in the Area
Average Home Value in this Area
Purchase History
| Date | Type | Sale Price | Title Company |
|---|---|---|---|
| Warranty Deed | -- | Investors Title Company | |
| Warranty Deed | -- | Excel Title | |
| Warranty Deed | -- | Freedom Title | |
| Interfamily Deed Transfer | -- | None Available |
Mortgage History
| Date | Status | Loan Amount | Loan Type |
|---|---|---|---|
| Open | $280,000 | New Conventional | |
| Closed | $337,180 | FHA | |
| Closed | $0 | Purchase Money Mortgage |
Property History
| Date | Event | Price | Change | Sq Ft Price |
|---|---|---|---|---|
| 10/16/2024 10/16/24 | Sold | -- | -- | -- |
| 09/18/2024 09/18/24 | Pending | -- | -- | -- |
| 09/18/2024 09/18/24 | For Sale | $350,000 | 0.0% | $210 / Sq Ft |
| 09/13/2024 09/13/24 | Off Market | -- | -- | -- |
| 09/13/2024 09/13/24 | For Sale | $350,000 | +4.5% | $210 / Sq Ft |
| 09/06/2024 09/06/24 | Pending | -- | -- | -- |
| 09/05/2024 09/05/24 | Sold | -- | -- | -- |
| 08/07/2024 08/07/24 | For Sale | $335,000 | +36.8% | $201 / Sq Ft |
| 06/10/2022 06/10/22 | Sold | -- | -- | -- |
| 04/11/2022 04/11/22 | Pending | -- | -- | -- |
| 04/06/2022 04/06/22 | For Sale | $244,900 | -- | $147 / Sq Ft |
Tax History Compared to Growth
Tax History
| Year | Tax Paid | Tax Assessment Tax Assessment Total Assessment is a certain percentage of the fair market value that is determined by local assessors to be the total taxable value of land and additions on the property. | Land | Improvement |
|---|---|---|---|---|
| 2023 | $1,478 | $27,500 | $1,900 | $25,600 |
| 2022 | $1,471 | $27,500 | $1,900 | $25,600 |
| 2021 | $1,472 | $27,500 | $1,900 | $25,600 |
| 2020 | $1,404 | $24,600 | $1,600 | $23,000 |
| 2019 | $1,403 | $25,800 | $1,600 | $24,200 |
| 2018 | $1,256 | $24,600 | $1,600 | $23,000 |
| 2017 | $1,170 | $24,600 | $1,600 | $23,000 |
| 2016 | $1,082 | $22,700 | $1,800 | $20,900 |
| 2015 | $1,060 | $22,700 | $1,800 | $20,900 |
| 2013 | $1,060 | $22,200 | $1,800 | $20,400 |
Agents Affiliated with this Home
-
Mallory Goforth

Seller's Agent in 2024
Mallory Goforth
Main Key Realty LLC
(636) 208-7737
78 Total Sales
-
Paige Slabby

Seller's Agent in 2024
Paige Slabby
Premier Farm Realty Group LLC
(314) 809-4406
42 Total Sales
-
Michael Leeker

Buyer's Agent in 2024
Michael Leeker
RE/MAX
(314) 435-4040
109 Total Sales
-
Angela Kittner

Seller's Agent in 2022
Angela Kittner
Keller Williams Realty St. Louis
(314) 503-4937
682 Total Sales
Map
Source: MARIS MLS
MLS Number: MIS22020484
APN: 18-6.0-13.0-0-004-027
- 35 Ashford Place
- 24 Adventura Dr
- Tract 2 Plattin Rd
- Tract 1 Plattin Rd
- 2029 Fairbanks Ln
- 1244 Denali Dr
- 1416 Glacier Pass
- 1240 Old Highway Cc
- 1930 Masters Dr
- 2122 Plattin Rd
- 1421 N Woods Dr
- 1603 Sugar Creek Dr
- 1605 Sugar Creek Dr
- 1607 Sugar Creek Dr
- 12348 Frederick Ct
- 1960 Sugar Springs Rd
- 0 Tbb Birchwood Overlook-Hickory
- 2669 Frederick Rd
- 1970 Sugar Springs Rd
- 2351 Buck Creek Rd






