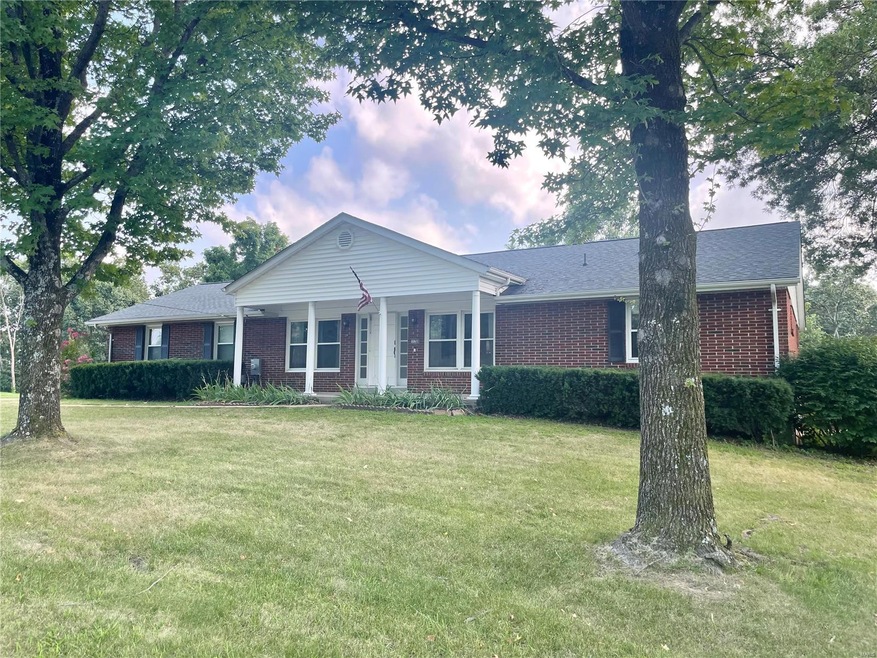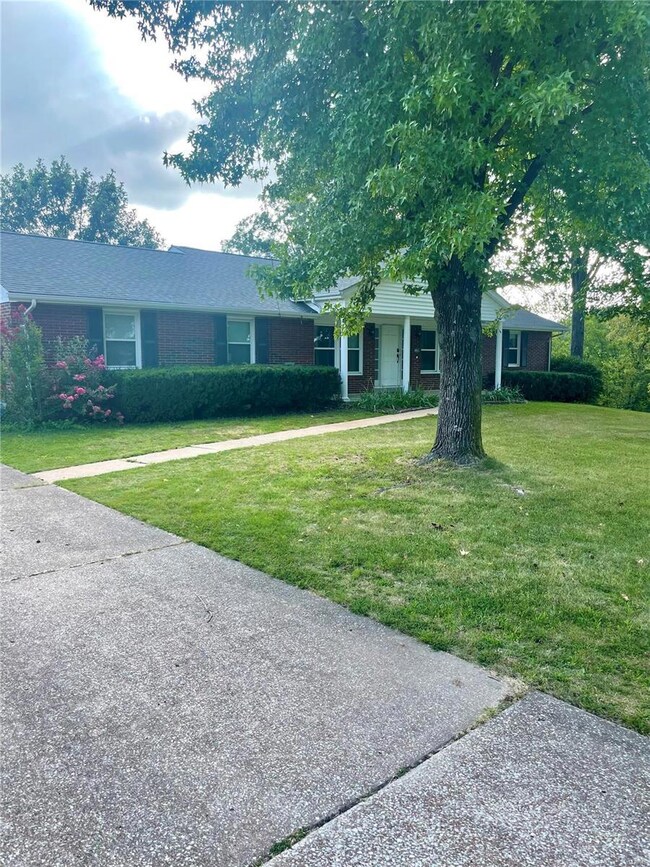
11788 Kingston Dr Festus, MO 63028
Highlights
- RV or Boat Parking
- Colonial Architecture
- Wood Flooring
- Festus Elementary School Rated A
- Backs to Trees or Woods
- Separate Outdoor Workshop
About This Home
As of October 2024Welcome to 11788 Kingston Drive! This beautiful 3 bedroom, 2.5 bath FESTUS SCHOOL DISTRICT home has been well maintained and ready for you to enjoy! Completely remodeled kitchen (2022) with beautiful waterfall granite countertops, new cabinets, sink, backsplash, and tile flooring! Fully fenced in back yard with a 6’ tall cedar privacy fence (2022) with plenty of room to enjoy nature or start a garden. Need a workshop? The metal detached building is perfect for that! New carpet in the bedrooms (2023), remodeled half bath/laundry room (2024), solid wood doors (2023), new light fixtures, a little office/desk area added, the list goes on!! Other updates include the roof, windows, and added insulation. Washer, Dryer, and Fridge to stay! Make your appointment today! Showings begin noon 8/7. More photos to come Friday.
Last Agent to Sell the Property
Main Key Realty LLC License #2019033127 Listed on: 08/07/2024
Home Details
Home Type
- Single Family
Est. Annual Taxes
- $1,471
Year Built
- Built in 1973
Lot Details
- 1.51 Acre Lot
- Fenced
- Level Lot
- Backs to Trees or Woods
Parking
- 3 Car Attached Garage
- 1 Carport Space
- Workshop in Garage
- Side or Rear Entrance to Parking
- Garage Door Opener
- Driveway
- Off-Street Parking
- RV or Boat Parking
Home Design
- Colonial Architecture
- Brick Veneer
- Metal Construction or Metal Frame
Interior Spaces
- 1,666 Sq Ft Home
- 1-Story Property
- Wood Burning Fireplace
- Panel Doors
- Wood Flooring
- Unfinished Basement
- Fireplace in Basement
Kitchen
- <<microwave>>
- Dishwasher
Bedrooms and Bathrooms
- 3 Bedrooms
Laundry
- Dryer
- Washer
Outdoor Features
- Separate Outdoor Workshop
- Outdoor Storage
Schools
- Festus Elem. Elementary School
- Festus Middle School
- Festus Sr. High School
Utilities
- Forced Air Heating System
Community Details
- Workshop Area
Listing and Financial Details
- Assessor Parcel Number 18-6.0-13.0-0-004-027
Ownership History
Purchase Details
Home Financials for this Owner
Home Financials are based on the most recent Mortgage that was taken out on this home.Purchase Details
Home Financials for this Owner
Home Financials are based on the most recent Mortgage that was taken out on this home.Purchase Details
Home Financials for this Owner
Home Financials are based on the most recent Mortgage that was taken out on this home.Purchase Details
Similar Homes in Festus, MO
Home Values in the Area
Average Home Value in this Area
Purchase History
| Date | Type | Sale Price | Title Company |
|---|---|---|---|
| Warranty Deed | -- | Investors Title Company | |
| Warranty Deed | -- | Excel Title | |
| Warranty Deed | -- | Freedom Title | |
| Interfamily Deed Transfer | -- | None Available |
Mortgage History
| Date | Status | Loan Amount | Loan Type |
|---|---|---|---|
| Open | $280,000 | New Conventional | |
| Closed | $337,180 | FHA | |
| Closed | $0 | Purchase Money Mortgage |
Property History
| Date | Event | Price | Change | Sq Ft Price |
|---|---|---|---|---|
| 10/16/2024 10/16/24 | Sold | -- | -- | -- |
| 09/18/2024 09/18/24 | Pending | -- | -- | -- |
| 09/18/2024 09/18/24 | For Sale | $350,000 | 0.0% | $210 / Sq Ft |
| 09/13/2024 09/13/24 | Off Market | -- | -- | -- |
| 09/13/2024 09/13/24 | For Sale | $350,000 | +4.5% | $210 / Sq Ft |
| 09/06/2024 09/06/24 | Pending | -- | -- | -- |
| 09/05/2024 09/05/24 | Sold | -- | -- | -- |
| 08/07/2024 08/07/24 | For Sale | $335,000 | +36.8% | $201 / Sq Ft |
| 06/10/2022 06/10/22 | Sold | -- | -- | -- |
| 04/11/2022 04/11/22 | Pending | -- | -- | -- |
| 04/06/2022 04/06/22 | For Sale | $244,900 | -- | $147 / Sq Ft |
Tax History Compared to Growth
Tax History
| Year | Tax Paid | Tax Assessment Tax Assessment Total Assessment is a certain percentage of the fair market value that is determined by local assessors to be the total taxable value of land and additions on the property. | Land | Improvement |
|---|---|---|---|---|
| 2023 | $1,478 | $27,500 | $1,900 | $25,600 |
| 2022 | $1,471 | $27,500 | $1,900 | $25,600 |
| 2021 | $1,472 | $27,500 | $1,900 | $25,600 |
| 2020 | $1,404 | $24,600 | $1,600 | $23,000 |
| 2019 | $1,403 | $25,800 | $1,600 | $24,200 |
| 2018 | $1,256 | $24,600 | $1,600 | $23,000 |
| 2017 | $1,170 | $24,600 | $1,600 | $23,000 |
| 2016 | $1,082 | $22,700 | $1,800 | $20,900 |
| 2015 | $1,060 | $22,700 | $1,800 | $20,900 |
| 2013 | $1,060 | $22,200 | $1,800 | $20,400 |
Agents Affiliated with this Home
-
Mallory Goforth

Seller's Agent in 2024
Mallory Goforth
Main Key Realty LLC
(636) 208-7737
78 Total Sales
-
Paige Slabby

Seller's Agent in 2024
Paige Slabby
Premier Farm Realty Group LLC
(314) 809-4406
42 Total Sales
-
Michael Leeker

Buyer's Agent in 2024
Michael Leeker
RE/MAX
(314) 435-4040
109 Total Sales
-
Angela Kittner

Seller's Agent in 2022
Angela Kittner
Keller Williams Realty St. Louis
(314) 503-4937
681 Total Sales
Map
Source: MARIS MLS
MLS Number: MIS24049859
APN: 18-6.0-13.0-0-004-027
- 35 Ashford Place
- 24 Adventura Dr
- Tract 2 Plattin Rd
- Tract 1 Plattin Rd
- 2029 Fairbanks Ln
- 1244 Denali Dr
- 1416 Glacier Pass
- 1240 Old Highway Cc
- 1930 Masters Dr
- 2122 Plattin Rd
- 1421 N Woods Dr
- 1603 Sugar Creek Dr
- 1605 Sugar Creek Dr
- 1607 Sugar Creek Dr
- 12348 Frederick Ct
- 1960 Sugar Springs Rd
- 0 Tbb Birchwood Overlook-Hickory
- 2669 Frederick Rd
- 1970 Sugar Springs Rd
- 2351 Buck Creek Rd

