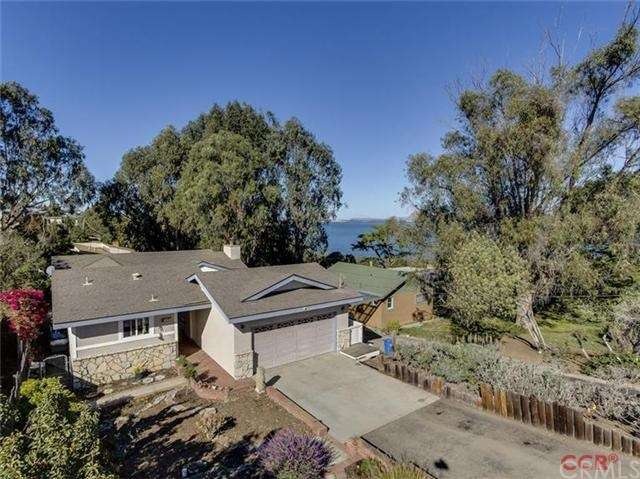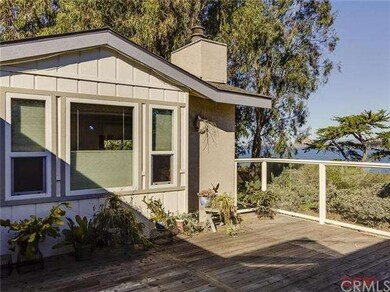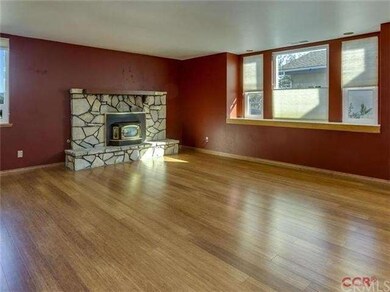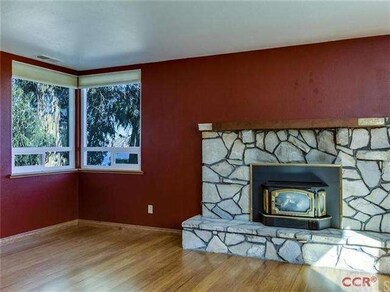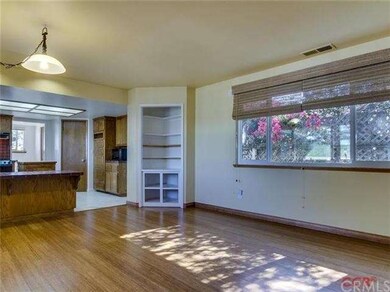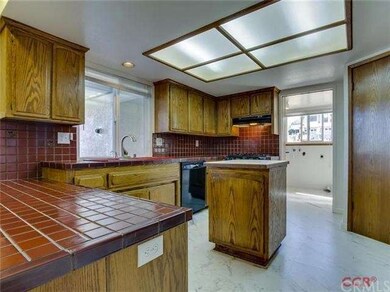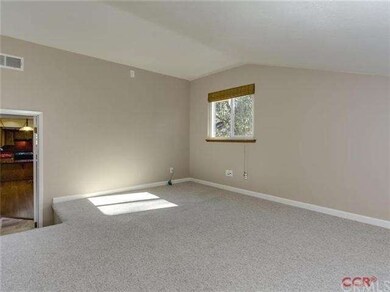
1179 9th St Los Osos, CA 93402
Los Osos NeighborhoodHighlights
- Bay View
- Deck
- Wood Flooring
- Baywood Elementary School Rated A-
- Cathedral Ceiling
- Main Floor Primary Bedroom
About This Home
As of August 2023Come check out this bay view home! You'll see fabulous views of the bay from the living room, dining room, and huge deck. Partially remodeled, it has cork floors in the kitchen, with a combination of bamboo, tile, wood, tumbled travertine and carpet throughout different rooms. There are 2 master bedrooms (ensuite baths), one with a slider to the yard. The kitchen cupboards and counters are original but in great condition and quite retro. There's a wet bar and gas insert rock fireplace in the living room. The floor plan is open, yet there is a separate area for den and living room. There is a large and private office/bonus room. New items include a dishwasher (2 months), sump pump (1 mo), dual paned windows, floors, paint, deck (1 year). Yard, deck and dog run are suitable for a pet. 5 kinds of fruit trees include: kumquat, meyer lemon, apple, cherry, and asian pear. You must see this view home to believe it!
Last Agent to Sell the Property
Kristen Crabtree
Century 21 Hometown Realty, Pismo Beach Office License #01751293 Listed on: 11/08/2013
Last Buyer's Agent
Kirk Graves
BHGRE HAVEN PROPERTIES License #00890773

Home Details
Home Type
- Single Family
Est. Annual Taxes
- $9,358
Year Built
- Built in 1982
Lot Details
- 6,251 Sq Ft Lot
- Cul-De-Sac
- Fenced
- Level Lot
- Sprinkler System
Parking
- 2 Car Garage
- Parking Available
- Driveway
Home Design
- Split Level Home
- Raised Foundation
- Slab Foundation
- Shingle Roof
Interior Spaces
- 2,019 Sq Ft Home
- Wet Bar
- Cathedral Ceiling
- Ceiling Fan
- Skylights
- Gas Fireplace
- Double Pane Windows
- L-Shaped Dining Room
- Home Office
- Bay Views
- Laundry Room
Kitchen
- Gas Oven or Range
- Dishwasher
- Disposal
Flooring
- Wood
- Stone
- Vinyl
Bedrooms and Bathrooms
- 3 Bedrooms
- Primary Bedroom on Main
Outdoor Features
- Deck
- Patio
Utilities
- Cooling Available
- Forced Air Heating System
- Conventional Septic
Community Details
- No Home Owners Association
Listing and Financial Details
- Assessor Parcel Number 038051010
Ownership History
Purchase Details
Home Financials for this Owner
Home Financials are based on the most recent Mortgage that was taken out on this home.Purchase Details
Home Financials for this Owner
Home Financials are based on the most recent Mortgage that was taken out on this home.Purchase Details
Purchase Details
Home Financials for this Owner
Home Financials are based on the most recent Mortgage that was taken out on this home.Purchase Details
Home Financials for this Owner
Home Financials are based on the most recent Mortgage that was taken out on this home.Purchase Details
Purchase Details
Home Financials for this Owner
Home Financials are based on the most recent Mortgage that was taken out on this home.Purchase Details
Home Financials for this Owner
Home Financials are based on the most recent Mortgage that was taken out on this home.Purchase Details
Home Financials for this Owner
Home Financials are based on the most recent Mortgage that was taken out on this home.Similar Home in Los Osos, CA
Home Values in the Area
Average Home Value in this Area
Purchase History
| Date | Type | Sale Price | Title Company |
|---|---|---|---|
| Grant Deed | $1,335,000 | Fidelity National Title | |
| Grant Deed | $500,000 | Fidelity National Title Co | |
| Interfamily Deed Transfer | -- | None Available | |
| Interfamily Deed Transfer | -- | First American Title Co | |
| Interfamily Deed Transfer | -- | Lsi Title Company | |
| Grant Deed | $249,000 | First American Title Ins Co | |
| Individual Deed | $225,000 | First American Title Ins Co | |
| Quit Claim Deed | -- | First American Title Ins Co | |
| Quit Claim Deed | -- | First American Title Ins Co |
Mortgage History
| Date | Status | Loan Amount | Loan Type |
|---|---|---|---|
| Open | $595,031 | New Conventional | |
| Previous Owner | $510,400 | New Conventional | |
| Previous Owner | $465,000 | New Conventional | |
| Previous Owner | $484,500 | New Conventional | |
| Previous Owner | $393,750 | New Conventional | |
| Previous Owner | $398,000 | New Conventional | |
| Previous Owner | $400,000 | New Conventional | |
| Previous Owner | $350,000 | New Conventional | |
| Previous Owner | $306,550 | New Conventional | |
| Previous Owner | $257,000 | Unknown | |
| Previous Owner | $200,000 | Unknown | |
| Previous Owner | $202,500 | No Value Available |
Property History
| Date | Event | Price | Change | Sq Ft Price |
|---|---|---|---|---|
| 08/14/2023 08/14/23 | Sold | $1,335,000 | 0.0% | $660 / Sq Ft |
| 07/15/2023 07/15/23 | Pending | -- | -- | -- |
| 07/12/2023 07/12/23 | For Sale | $1,335,000 | 0.0% | $660 / Sq Ft |
| 07/01/2023 07/01/23 | Pending | -- | -- | -- |
| 06/13/2023 06/13/23 | For Sale | $1,335,000 | +167.0% | $660 / Sq Ft |
| 12/18/2013 12/18/13 | Sold | $500,000 | +1.0% | $248 / Sq Ft |
| 11/11/2013 11/11/13 | Pending | -- | -- | -- |
| 11/08/2013 11/08/13 | For Sale | $495,000 | -- | $245 / Sq Ft |
Tax History Compared to Growth
Tax History
| Year | Tax Paid | Tax Assessment Tax Assessment Total Assessment is a certain percentage of the fair market value that is determined by local assessors to be the total taxable value of land and additions on the property. | Land | Improvement |
|---|---|---|---|---|
| 2024 | $9,358 | $1,335,000 | $800,000 | $535,000 |
| 2023 | $9,358 | $590,730 | $235,647 | $355,083 |
| 2022 | $8,844 | $579,148 | $231,027 | $348,121 |
| 2021 | $8,771 | $567,794 | $226,498 | $341,296 |
| 2020 | $8,744 | $561,973 | $224,176 | $337,797 |
| 2019 | $8,527 | $549,455 | $219,781 | $329,674 |
| 2018 | $8,135 | $538,682 | $215,472 | $323,210 |
| 2017 | $7,918 | $528,121 | $211,248 | $316,873 |
| 2016 | $6,366 | $517,766 | $207,106 | $310,660 |
| 2015 | $6,280 | $509,990 | $203,996 | $305,994 |
| 2014 | $5,829 | $500,000 | $200,000 | $300,000 |
Agents Affiliated with this Home
-
Erica Abbott

Seller's Agent in 2023
Erica Abbott
Compass
(805) 704-3940
3 in this area
98 Total Sales
-

Buyer's Agent in 2023
Juli Platzer
Redfin Corporation
(805) 748-9539
-

Seller's Agent in 2013
Kristen Crabtree
Century 21 Hometown Realty, Pismo Beach Office
-

Buyer's Agent in 2013
Kirk Graves
BHGRE HAVEN PROPERTIES
(805) 550-4835
Map
Source: California Regional Multiple Listing Service (CRMLS)
MLS Number: PI1038979
APN: 038-051-010
