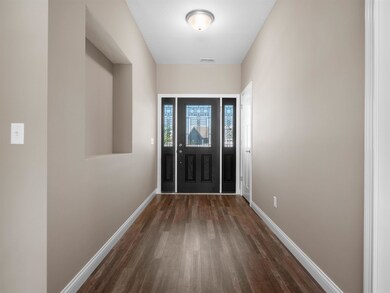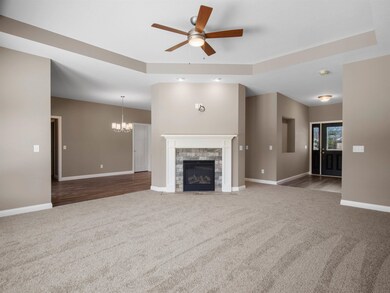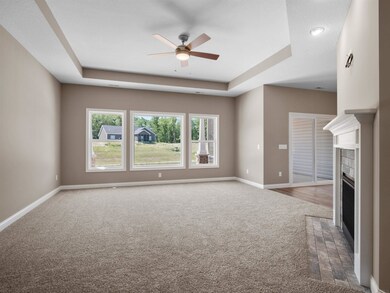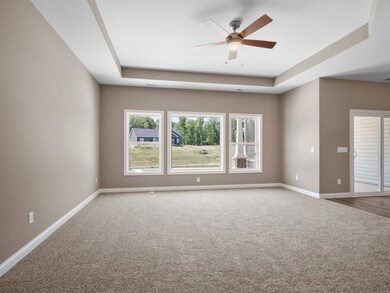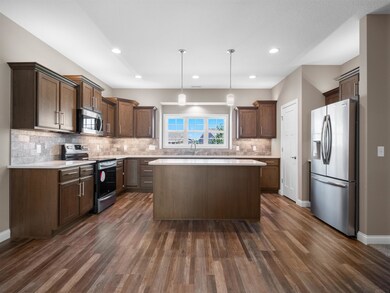
1179 Brewster Ct Huntertown, IN 46748
Highlights
- Primary Bedroom Suite
- Waterfront
- Lake, Pond or Stream
- Carroll High School Rated A
- Open Floorplan
- Backs to Open Ground
About This Home
As of November 2022Contingent First Right. Welcome to the "Dakota" by Majestic Homes. This spacious split bedroom home sits on a quiet cul-de-sac with a pond lot. The buyer will love the Island kitchen which offers beautiful Custom Hickory cabinets by D& B. Quartz countertops, walk-in pantry, Frigidaire Gallery Stainless Appliances. Master suite is spacious w/ Cathedral Ceiling, Split walk-in closet, Custom tiled shower, Dual vanities. Tray Ceiling Great Room W/ Fireplace, Screened Porch, plus Covered Patio, and open Patio. Half Bath, Generous Laundry Room with Lockers, Laundry Sink/Cabinet, Front Yard includes Sod and irrigation system. Floored Attic storage. This Home Is Built w/ An Engineered Open-Web Truss System (*squeak-free), HE Low-E Simonton windows, HE Thermatru doors, HE 50gal hot water heater, HE furnace & HVAC w/ Return Vents In Each Room (maximizes efficiency), Spray Foam And Batt Insulation, All Exterior Walls, 1/2/10 RWS Builder Warranty. **See attached flyer for details regarding our August Promotions!**
Home Details
Home Type
- Single Family
Est. Annual Taxes
- $6,627
Year Built
- Built in 2022
Lot Details
- 0.28 Acre Lot
- Lot Dimensions are 140x63x62x144
- Waterfront
- Backs to Open Ground
- Cul-De-Sac
- Rural Setting
- Landscaped
- Irrigation
HOA Fees
- $29 Monthly HOA Fees
Parking
- 2 Car Attached Garage
- Garage Door Opener
- Driveway
- Off-Street Parking
Home Design
- Brick Exterior Construction
- Slab Foundation
- Asphalt Roof
- Wood Siding
- Vinyl Construction Material
Interior Spaces
- 2,020 Sq Ft Home
- 1-Story Property
- Open Floorplan
- Cathedral Ceiling
- Low Emissivity Windows
- Pocket Doors
- Entrance Foyer
- Great Room
- Living Room with Fireplace
- Formal Dining Room
- Screened Porch
- Utility Room in Garage
- Fire and Smoke Detector
Kitchen
- Breakfast Bar
- Walk-In Pantry
- Oven or Range
- Kitchen Island
- Stone Countertops
- Built-In or Custom Kitchen Cabinets
- Utility Sink
- Disposal
Flooring
- Carpet
- Tile
Bedrooms and Bathrooms
- 3 Bedrooms
- Primary Bedroom Suite
- Split Bedroom Floorplan
- Walk-In Closet
- Double Vanity
- Bathtub with Shower
- Separate Shower
Laundry
- Laundry on main level
- Washer and Electric Dryer Hookup
Attic
- Storage In Attic
- Pull Down Stairs to Attic
Outdoor Features
- Lake, Pond or Stream
- Patio
Location
- Suburban Location
Schools
- Huntertown Elementary School
- Carroll Middle School
- Carroll High School
Utilities
- Forced Air Heating and Cooling System
- SEER Rated 13+ Air Conditioning Units
- Heating System Uses Gas
- Smart Home Wiring
Community Details
- Built by Majestic Homes
- Rolling Oak Subdivision
Listing and Financial Details
- Home warranty included in the sale of the property
- Assessor Parcel Number 02-02-08-425-011.000-058
Ownership History
Purchase Details
Home Financials for this Owner
Home Financials are based on the most recent Mortgage that was taken out on this home.Purchase Details
Similar Homes in the area
Home Values in the Area
Average Home Value in this Area
Purchase History
| Date | Type | Sale Price | Title Company |
|---|---|---|---|
| Warranty Deed | $427,200 | Metropolitan Title | |
| Warranty Deed | -- | Renaissance Title |
Mortgage History
| Date | Status | Loan Amount | Loan Type |
|---|---|---|---|
| Open | $384,480 | New Conventional |
Property History
| Date | Event | Price | Change | Sq Ft Price |
|---|---|---|---|---|
| 05/13/2025 05/13/25 | For Sale | $450,000 | +5.3% | $223 / Sq Ft |
| 11/10/2022 11/10/22 | Sold | $427,200 | +1.7% | $211 / Sq Ft |
| 08/18/2022 08/18/22 | Pending | -- | -- | -- |
| 05/04/2022 05/04/22 | For Sale | $419,900 | -- | $208 / Sq Ft |
Tax History Compared to Growth
Tax History
| Year | Tax Paid | Tax Assessment Tax Assessment Total Assessment is a certain percentage of the fair market value that is determined by local assessors to be the total taxable value of land and additions on the property. | Land | Improvement |
|---|---|---|---|---|
| 2024 | $6,627 | $420,700 | $86,300 | $334,400 |
| 2022 | $1,331 | $86,300 | $86,300 | $0 |
| 2021 | $12 | $700 | $700 | $0 |
Agents Affiliated with this Home
-
Simmie Upchurch Jr

Seller's Agent in 2025
Simmie Upchurch Jr
Regan & Ferguson Group
(260) 258-5184
15 Total Sales
-
Cindy Burkhart

Seller's Agent in 2022
Cindy Burkhart
North Eastern Group Realty
(260) 750-7042
107 Total Sales
-
Diane Caudill

Seller Co-Listing Agent in 2022
Diane Caudill
North Eastern Group Realty
(260) 466-3618
99 Total Sales
-
Mindy Fleischer

Buyer's Agent in 2022
Mindy Fleischer
Mike Thomas Assoc., Inc
(260) 414-7728
120 Total Sales
Map
Source: Indiana Regional MLS
MLS Number: 202216250
APN: 02-02-08-425-011.000-058
- 17656 Seahawk Ln
- 1265 Switchfoot Dr
- 936 Switchfoot Dr
- 1283 Dixon Place
- 1282 Switchfoot Dr
- 17185 Gokey Blvd
- 1298 Switchfoot Dr
- 16927 Hillsong Ln
- 1336 Dixon Place
- 1352 Dixon Place
- 1397 Dixon Place
- 16632 Amethyst Pkwy
- 17384 Gokey Blvd
- 688 Skillet Ave
- 658 Skillet Ave
- 638 Skillet Ave
- 17379 Fett Dr
- 1385 Din Cove
- 1439 Din Cove
- 17401 Fett Dr

