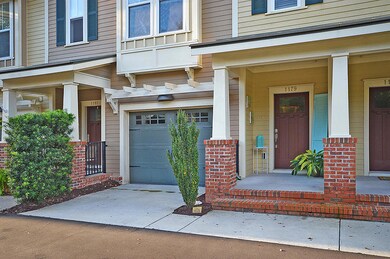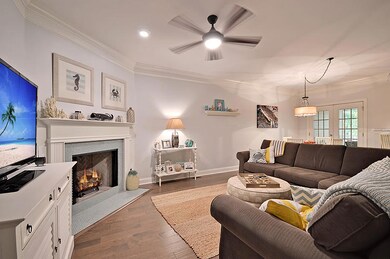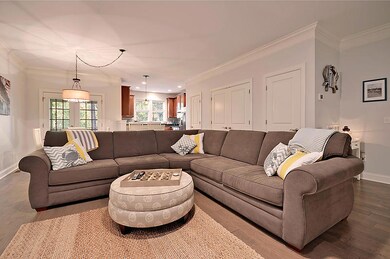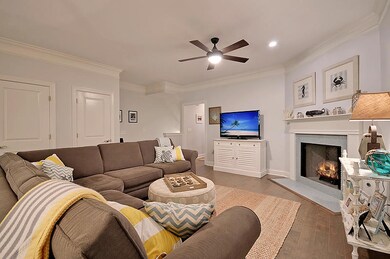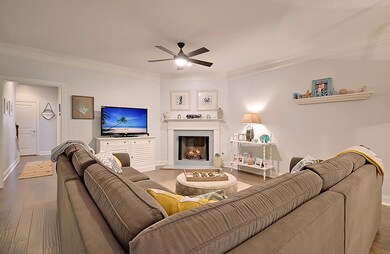
1179 Dingle Rd Mount Pleasant, SC 29466
Six Mile NeighborhoodHighlights
- Wood Flooring
- High Ceiling
- 2 Car Attached Garage
- Jennie Moore Elementary School Rated A
- Front Porch
- Screened Patio
About This Home
As of January 2021Like New and a great Mt. Pleasant location! With 4 bedrooms, 2 full baths, 2 half baths, and 2449 square feet, The Sovereign is the largest floor plan in Royal Palms. The main level (2nd floor) features an open living, dining and kitchen area with double doors to the screen porch. There is a gas fireplace set in the corner. The kitchen has 42-inch cabinets, crown molding, stainless appliances (refrigerator will convey) , granite countertops and bar seating for two. The master bedroom has a large walk-in closet, two sinks, floor to ceiling tiled shower, soaking tub, and separate water closet. The top floor has two full bedrooms (one with a walk-in closet, the other with an extra sitting space) that share a Jack and Jill bath with separate sinks and extra cabinets.On the ground floor you will find an inviting foyer, half-bath, coat closet, extra walk-in closet, garage entry, the 4th bedroom which can be used as an office/study area. Other features include; tank less gas hot water heater for efficiency, 45-foot deep garage for 2-3 vehicles and storage, some crown molding, 9-foot and smooth ceilings on all levels, recessed lighting, security system, laundry on main level, satin nickel finishes on hardware, window treatments , extra storage, and neighborhood boat storage. This is a very secluded and quaint pocket community that is central to all shopping and entertainment of the area. Pride of home ownership shows throughout.
Last Agent to Sell the Property
Carolina One Real Estate License #50014 Listed on: 10/22/2016

Home Details
Home Type
- Single Family
Est. Annual Taxes
- $1,218
Year Built
- Built in 2007
Lot Details
- 2,178 Sq Ft Lot
Parking
- 2 Car Attached Garage
Home Design
- Slab Foundation
- Asphalt Roof
- Cement Siding
Interior Spaces
- 2,512 Sq Ft Home
- 2-Story Property
- Smooth Ceilings
- High Ceiling
- Ceiling Fan
- Entrance Foyer
- Family Room
- Living Room with Fireplace
- Combination Dining and Living Room
- Dishwasher
Flooring
- Wood
- Vinyl
Bedrooms and Bathrooms
- 4 Bedrooms
- Walk-In Closet
- Garden Bath
Outdoor Features
- Screened Patio
- Front Porch
Schools
- Jennie Moore Elementary School
- Laing Middle School
- Wando High School
Utilities
- Cooling Available
- Heat Pump System
Community Details
- Front Yard Maintenance
- Royal Palms Subdivision
Ownership History
Purchase Details
Home Financials for this Owner
Home Financials are based on the most recent Mortgage that was taken out on this home.Purchase Details
Home Financials for this Owner
Home Financials are based on the most recent Mortgage that was taken out on this home.Purchase Details
Home Financials for this Owner
Home Financials are based on the most recent Mortgage that was taken out on this home.Purchase Details
Similar Homes in Mount Pleasant, SC
Home Values in the Area
Average Home Value in this Area
Purchase History
| Date | Type | Sale Price | Title Company |
|---|---|---|---|
| Deed | $337,000 | None Available | |
| Deed | $314,900 | None Available | |
| Limited Warranty Deed | $267,900 | -- | |
| Deed | $105,000 | None Available |
Mortgage History
| Date | Status | Loan Amount | Loan Type |
|---|---|---|---|
| Open | $302,000 | New Conventional | |
| Previous Owner | $309,195 | FHA | |
| Previous Owner | $214,320 | New Conventional |
Property History
| Date | Event | Price | Change | Sq Ft Price |
|---|---|---|---|---|
| 01/05/2021 01/05/21 | Sold | $337,000 | 0.0% | $134 / Sq Ft |
| 12/06/2020 12/06/20 | Pending | -- | -- | -- |
| 09/27/2020 09/27/20 | For Sale | $337,000 | +7.0% | $134 / Sq Ft |
| 11/29/2016 11/29/16 | Sold | $314,900 | 0.0% | $125 / Sq Ft |
| 10/25/2016 10/25/16 | Pending | -- | -- | -- |
| 10/22/2016 10/22/16 | For Sale | $314,900 | -- | $125 / Sq Ft |
Tax History Compared to Growth
Tax History
| Year | Tax Paid | Tax Assessment Tax Assessment Total Assessment is a certain percentage of the fair market value that is determined by local assessors to be the total taxable value of land and additions on the property. | Land | Improvement |
|---|---|---|---|---|
| 2023 | $1,433 | $13,480 | $0 | $0 |
| 2022 | $1,299 | $13,480 | $0 | $0 |
| 2021 | $1,463 | $13,920 | $0 | $0 |
| 2020 | $1,511 | $13,920 | $0 | $0 |
| 2019 | $1,373 | $12,600 | $0 | $0 |
| 2017 | $1,432 | $18,900 | $0 | $0 |
| 2016 | $1,190 | $10,680 | $0 | $0 |
| 2015 | $1,218 | $10,680 | $0 | $0 |
| 2014 | -- | $0 | $0 | $0 |
Agents Affiliated with this Home
-
S
Seller's Agent in 2021
Samantha Hill
Keller Williams Realty Charleston West Ashley
-
Anthony Carlomany
A
Buyer's Agent in 2021
Anthony Carlomany
Matt O'Neill Real Estate
(336) 813-5637
1 in this area
38 Total Sales
-
Troy Phillips

Seller's Agent in 2016
Troy Phillips
Carolina One Real Estate
(843) 296-7403
1 in this area
178 Total Sales
-
Rosanne Burke

Buyer's Agent in 2016
Rosanne Burke
Carolina One Real Estate
(843) 965-8385
104 Total Sales
-
Tim Lever

Buyer Co-Listing Agent in 2016
Tim Lever
Carolina One Real Estate
(843) 556-5800
101 Total Sales
Map
Source: CHS Regional MLS
MLS Number: 16027447
APN: 578-00-00-546
- 1184 Dingle Rd
- 1215 Dingle Rd
- 2889 Backman St
- 0 Huro Dr
- 1253 Dingle Rd
- 1164 Sharpestowne Ct
- 1178 Yough Hall Rd
- 1258 Dingle Rd
- 1271 Dingle Rd
- 1349 Hamlin Park Cir
- 0 Crystal Dr Unit 25007791
- 0 Crystal Dr Unit 23016311
- 1241 Allusion Ln
- 0 Coakley Rd Unit 23016313
- 3092 Emma Ln
- 1177 Highway 41
- 1263 Allusion Ln Unit 402
- 3082 Emma Ln
- 3066 Emma Ln
- 3525 E Higgins Dr

