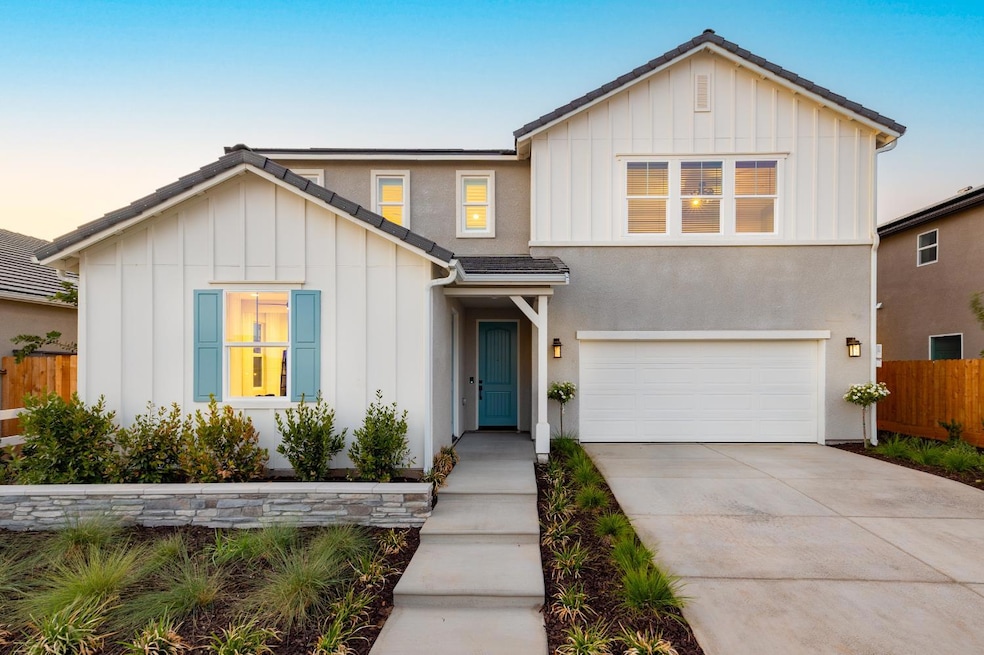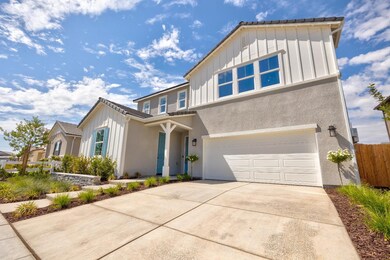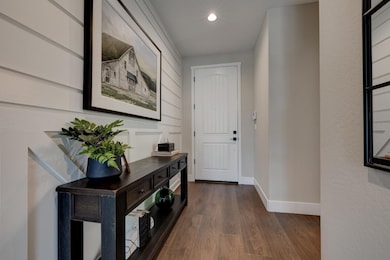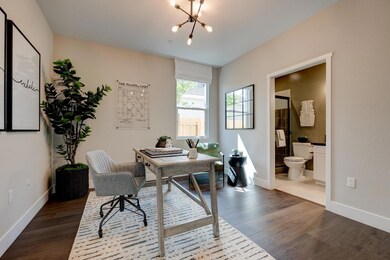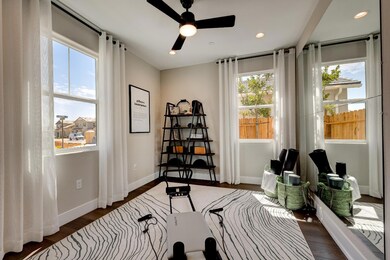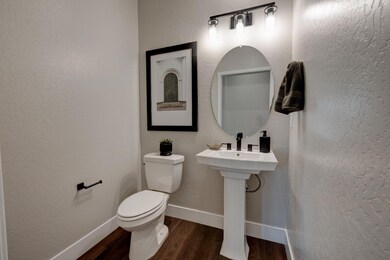
1179 MacLure Ave Madera, CA 93636
Estimated payment $3,905/month
Highlights
- Fitness Center
- In Ground Pool
- Contemporary Architecture
- Webster Elementary School Rated A-
- Clubhouse
- Park or Greenbelt View
About This Home
Kennedy Two-Story MODEL with too many upgrades to count. Trumark Homes built in this lovely community. Upgraded Craftsman exterior elevation. This 4-bedroom 3.5 bath new construction open concept home with office space with separate entry. All this plus a bonus room! At 3152 square feet it has so much open light and airy living space. Not to mention a homesite with block wall along back of homesite. Stop by the sales office for access to this home. Beautiful fixtures and all two-tone painted for you! SS Upgraded Jenn-Air refrigerator in this cooks kitchen with huge island. Black Matte fixtures. Beautiful white cabinets throughout! Elegant quartz countertops! Entertainers dream home! Come see it before it is SOLD!
Home Details
Home Type
- Single Family
Est. Annual Taxes
- $3,281
Lot Details
- 4,883 Sq Ft Lot
- Fenced Yard
- Front Yard Sprinklers
HOA Fees
- $125 Monthly HOA Fees
Home Design
- Contemporary Architecture
- Concrete Foundation
- Tile Roof
- Stucco
Interior Spaces
- 3,152 Sq Ft Home
- 2-Story Property
- Double Pane Windows
- Home Office
- Loft
- Park or Greenbelt Views
- Laundry on upper level
Kitchen
- Eat-In Kitchen
- Breakfast Bar
- Oven or Range
- Microwave
- Dishwasher
- Disposal
Flooring
- Carpet
- Tile
- Vinyl
Bedrooms and Bathrooms
- 4 Bedrooms
- 3.5 Bathrooms
- Bathtub with Shower
- Separate Shower
Pool
- In Ground Pool
- Fence Around Pool
Outdoor Features
- Concrete Porch or Patio
Utilities
- Central Heating and Cooling System
- SEER Rated 13+ Air Conditioning Units
- Tankless Water Heater
Community Details
Overview
- Greenbelt
Recreation
- Community Playground
- Fitness Center
- Community Pool
Additional Features
- Clubhouse
- Security Guard
Map
Home Values in the Area
Average Home Value in this Area
Tax History
| Year | Tax Paid | Tax Assessment Tax Assessment Total Assessment is a certain percentage of the fair market value that is determined by local assessors to be the total taxable value of land and additions on the property. | Land | Improvement |
|---|---|---|---|---|
| 2025 | $3,281 | $96,900 | $96,900 | -- |
| 2023 | -- | $38,330 | $38,330 | -- |
Property History
| Date | Event | Price | Change | Sq Ft Price |
|---|---|---|---|---|
| 07/24/2025 07/24/25 | Pending | -- | -- | -- |
| 05/16/2025 05/16/25 | For Sale | $634,990 | -- | $201 / Sq Ft |
Purchase History
| Date | Type | Sale Price | Title Company |
|---|---|---|---|
| Grant Deed | $41,126,000 | Old Republic Title Company |
Similar Homes in Madera, CA
Source: Fresno MLS
MLS Number: 630548
APN: 080-320-010
- 1175 MacLure Ave
- 1171 MacLure Ave
- 1165 MacLure Ave
- 495 Thunder Rd
- 1163 MacLure Ave
- 387 Thunder Rd S
- 1161 MacLure Ave
- 661 Lucas Ave S
- 1157 MacLure Ave W
- 1163 Ponderosa Way W
- 1151 MacLure Ave W
- 672 Discovery Rd S
- 1165 Grant Ave W
- 276 Huckleberry Ln S
- 256 Huckleberry Ln S
- 817 Discovery Rd S
- 285 Huckleberry Ln S
- 1158 Significant Way W
- 1165 Significant Way W
- 846 Huckleberry Rd
