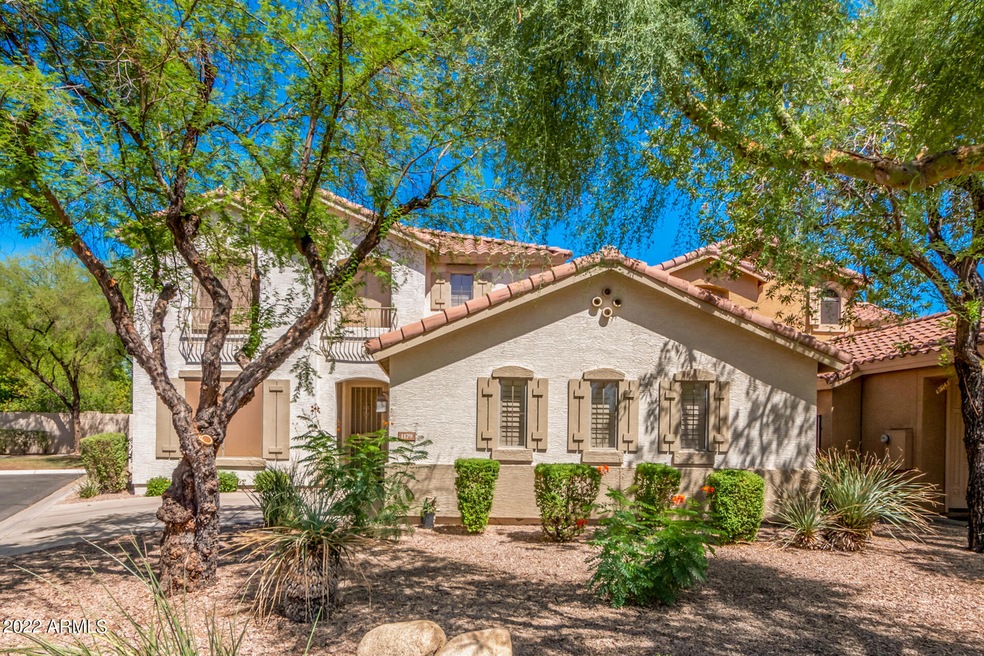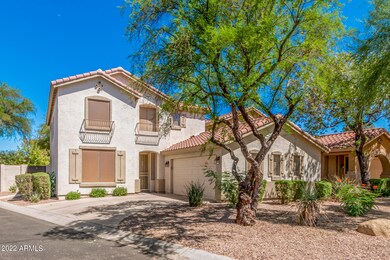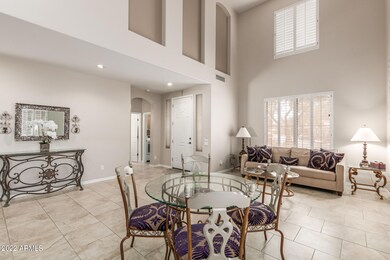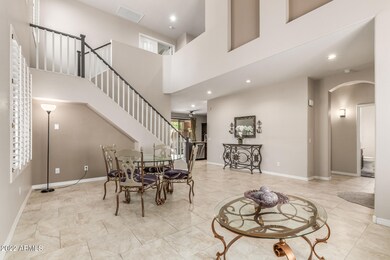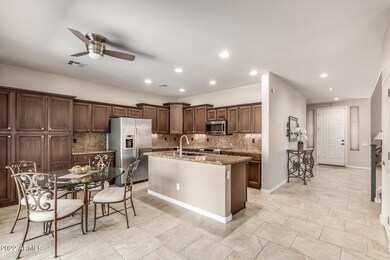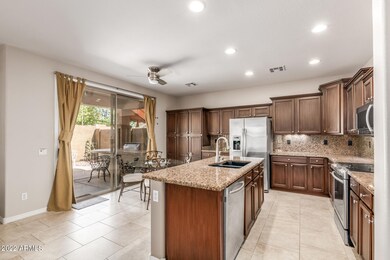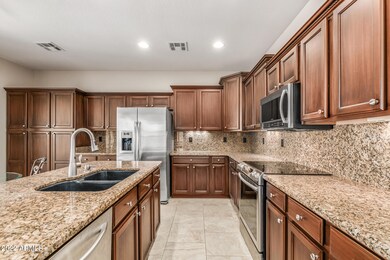
1179 N Cholla St Chandler, AZ 85224
Central Ridge NeighborhoodEstimated Value: $561,506 - $586,000
Highlights
- Gated Community
- Vaulted Ceiling
- Granite Countertops
- Andersen Elementary School Rated A-
- Corner Lot
- Community Pool
About This Home
As of September 2022SELLER MAY FUND A 2-1 BUYDOWN ON BUYER'S MORTGAGE. Ask your favorite lender for details. 4Be/3Ba Chandler home located in quiet, gated community. Backs to greenbelt area for lush views out all back windows - featuring plantation shutters and many windows w/ sunscreens. Home is located on a corner lot with just one neighbor providing so much privacy. Home has been beautifully updated with 18x18 neutral tile downstairs and plush carpet upstairs. Large kitchen is perfect for entertaining - eating area, granite counters/backsplash, center island, cabinets galore & SS appliances. One bedroom + full bath downstairs. Spacious master retreat w/soaking tub, tiled shower, granite counters, tilting mirrors and walk-in closet. Backyard is a delightful place to enjoy the built in BBQ & putting green.
Last Listed By
Success Property Brokers Brokerage Email: katieatkison@gmail.com License #SA558149000 Listed on: 07/07/2022

Home Details
Home Type
- Single Family
Est. Annual Taxes
- $2,451
Year Built
- Built in 2000
Lot Details
- 5,415 Sq Ft Lot
- Cul-De-Sac
- Block Wall Fence
- Artificial Turf
- Corner Lot
- Front and Back Yard Sprinklers
- Sprinklers on Timer
HOA Fees
Parking
- 2 Car Direct Access Garage
- Side or Rear Entrance to Parking
- Garage Door Opener
Home Design
- Wood Frame Construction
- Tile Roof
- Stucco
Interior Spaces
- 2,038 Sq Ft Home
- 2-Story Property
- Vaulted Ceiling
- Ceiling Fan
- Double Pane Windows
- Solar Screens
- Security System Owned
- Washer and Dryer Hookup
Kitchen
- Eat-In Kitchen
- Built-In Microwave
- Kitchen Island
- Granite Countertops
Flooring
- Carpet
- Tile
Bedrooms and Bathrooms
- 4 Bedrooms
- Remodeled Bathroom
- Primary Bathroom is a Full Bathroom
- 3 Bathrooms
- Dual Vanity Sinks in Primary Bathroom
- Bathtub With Separate Shower Stall
Outdoor Features
- Covered patio or porch
- Built-In Barbecue
Schools
- John M Andersen Elementary School
- John M Andersen Jr High Middle School
- Chandler High School
Utilities
- Central Air
- Heating System Uses Natural Gas
- High Speed Internet
- Cable TV Available
Listing and Financial Details
- Home warranty included in the sale of the property
- Tax Lot 28
- Assessor Parcel Number 302-97-670
Community Details
Overview
- Association fees include ground maintenance, street maintenance, front yard maint
- 1St Svc Residential Association, Phone Number (480) 551-4300
- Andersen Springs Association, Phone Number (480) 551-4300
- Association Phone (480) 551-4300
- Built by Keystone Homes
- Pennington Place Subdivision
Recreation
- Community Pool
Security
- Gated Community
Ownership History
Purchase Details
Purchase Details
Home Financials for this Owner
Home Financials are based on the most recent Mortgage that was taken out on this home.Purchase Details
Home Financials for this Owner
Home Financials are based on the most recent Mortgage that was taken out on this home.Purchase Details
Home Financials for this Owner
Home Financials are based on the most recent Mortgage that was taken out on this home.Purchase Details
Home Financials for this Owner
Home Financials are based on the most recent Mortgage that was taken out on this home.Purchase Details
Home Financials for this Owner
Home Financials are based on the most recent Mortgage that was taken out on this home.Purchase Details
Purchase Details
Home Financials for this Owner
Home Financials are based on the most recent Mortgage that was taken out on this home.Purchase Details
Home Financials for this Owner
Home Financials are based on the most recent Mortgage that was taken out on this home.Purchase Details
Home Financials for this Owner
Home Financials are based on the most recent Mortgage that was taken out on this home.Similar Homes in Chandler, AZ
Home Values in the Area
Average Home Value in this Area
Purchase History
| Date | Buyer | Sale Price | Title Company |
|---|---|---|---|
| Hra And Rda Family Trust | -- | -- | |
| Scotsguard Investments Lp | $569,000 | Pioneer Title | |
| Young Harry T | $315,000 | Magnus Title Agency Llc | |
| Metivier Ryan | -- | Sonoran Title Services Inc | |
| Metivier Ryan | $269,900 | None Available | |
| Duquette Michael | $195,000 | Great American Title | |
| England David George | -- | None Available | |
| England David George | $332,000 | Capital Title Agency Inc | |
| Nicholson Harold L | -- | None Available | |
| Nicholson Harold L | $183,777 | Transnation Title Insurance |
Mortgage History
| Date | Status | Borrower | Loan Amount |
|---|---|---|---|
| Previous Owner | Young Harry T | $220,500 | |
| Previous Owner | Metivier Ryan | $215,920 | |
| Previous Owner | Duquette Michael | $194,000 | |
| Previous Owner | Duquette Michael | $190,056 | |
| Previous Owner | England David George | $266,000 | |
| Previous Owner | England David George | $265,600 | |
| Previous Owner | Nicholson Harold L | $125,000 | |
| Previous Owner | Nicholson Harold L | $226,400 | |
| Previous Owner | Nicholson Harold L | $225,000 | |
| Previous Owner | Nicholson Harold L | $50,000 | |
| Previous Owner | Nicholson Harold L | $175,000 | |
| Previous Owner | Nicholson Harold L | $137,832 | |
| Closed | Nicholson Harold L | $36,755 |
Property History
| Date | Event | Price | Change | Sq Ft Price |
|---|---|---|---|---|
| 09/06/2022 09/06/22 | Sold | $569,000 | -1.7% | $279 / Sq Ft |
| 08/19/2022 08/19/22 | Pending | -- | -- | -- |
| 08/15/2022 08/15/22 | Price Changed | $579,000 | -1.0% | $284 / Sq Ft |
| 07/30/2022 07/30/22 | For Sale | $585,000 | +2.8% | $287 / Sq Ft |
| 07/29/2022 07/29/22 | Off Market | $569,000 | -- | -- |
| 07/07/2022 07/07/22 | For Sale | $585,000 | +85.7% | $287 / Sq Ft |
| 11/20/2017 11/20/17 | Sold | $315,000 | 0.0% | $155 / Sq Ft |
| 10/15/2017 10/15/17 | Pending | -- | -- | -- |
| 10/12/2017 10/12/17 | For Sale | $315,000 | +16.7% | $155 / Sq Ft |
| 02/21/2014 02/21/14 | Sold | $269,900 | 0.0% | $132 / Sq Ft |
| 01/11/2014 01/11/14 | Pending | -- | -- | -- |
| 01/11/2014 01/11/14 | For Sale | $269,900 | -- | $132 / Sq Ft |
Tax History Compared to Growth
Tax History
| Year | Tax Paid | Tax Assessment Tax Assessment Total Assessment is a certain percentage of the fair market value that is determined by local assessors to be the total taxable value of land and additions on the property. | Land | Improvement |
|---|---|---|---|---|
| 2025 | $2,341 | $27,280 | -- | -- |
| 2024 | $2,462 | $25,981 | -- | -- |
| 2023 | $2,462 | $38,180 | $7,630 | $30,550 |
| 2022 | $2,384 | $29,000 | $5,800 | $23,200 |
| 2021 | $2,451 | $28,310 | $5,660 | $22,650 |
| 2020 | $2,437 | $27,050 | $5,410 | $21,640 |
| 2019 | $2,352 | $26,400 | $5,280 | $21,120 |
| 2018 | $2,285 | $24,770 | $4,950 | $19,820 |
| 2017 | $1,794 | $23,470 | $4,690 | $18,780 |
| 2016 | $1,728 | $23,660 | $4,730 | $18,930 |
| 2015 | $1,674 | $22,660 | $4,530 | $18,130 |
Agents Affiliated with this Home
-
Katie Atkison

Seller's Agent in 2022
Katie Atkison
Success Property Brokers
(602) 769-1910
2 in this area
40 Total Sales
-
Kimberly Borges

Buyer's Agent in 2022
Kimberly Borges
Coldwell Banker Realty
(602) 692-7895
1 in this area
19 Total Sales
-
Jacquie Jacobs

Seller's Agent in 2017
Jacquie Jacobs
Citiea
(480) 720-3950
2 in this area
51 Total Sales
-
Duane Louton

Seller's Agent in 2014
Duane Louton
eXp Realty
(480) 313-4782
1 in this area
26 Total Sales
Map
Source: Arizona Regional Multiple Listing Service (ARMLS)
MLS Number: 6430307
APN: 302-97-670
- 1720 W Orchid Ln
- 1950 W Park Place
- 1540 W Orchid Ln
- 1825 W Ray Rd Unit 1119
- 1825 W Ray Rd Unit 1070
- 1825 W Ray Rd Unit 1134
- 1825 W Ray Rd Unit 2132
- 1825 W Ray Rd Unit 2111
- 1825 W Ray Rd Unit 2074
- 1825 W Ray Rd Unit 2092
- 1825 W Ray Rd Unit 2123
- 1825 W Ray Rd Unit 1063
- 1825 W Ray Rd Unit 1068
- 1825 W Ray Rd Unit 1058
- 1825 W Ray Rd Unit 1148
- 1825 W Ray Rd Unit 2060
- 1825 W Ray Rd Unit 1001
- 1853 W Estrella Dr
- 2009 W Calle Del Norte Dr Unit 3
- 1365 N El Dorado Dr
- 1179 N Cholla St
- 1173 N Cholla St
- 1167 N Cholla St
- 1812 W Orchid Ln
- 1806 W Orchid Ln
- 1800 W Orchid Ln
- 1818 W Orchid Ln
- 1161 N Cholla St
- 1831 W Orchid Ln
- 1824 W Orchid Ln
- 1155 N Cholla St
- 1837 W Orchid Ln
- 1149 N Cholla St
- 1836 W Orchid Ln
- 1843 W Orchid Ln
- 1144 N Cholla St
- 1143 N Cholla St
- 1842 W Orchid Ln
- 1849 W Orchid Ln
